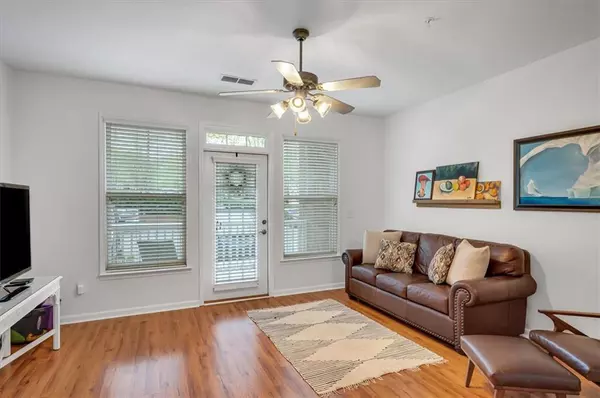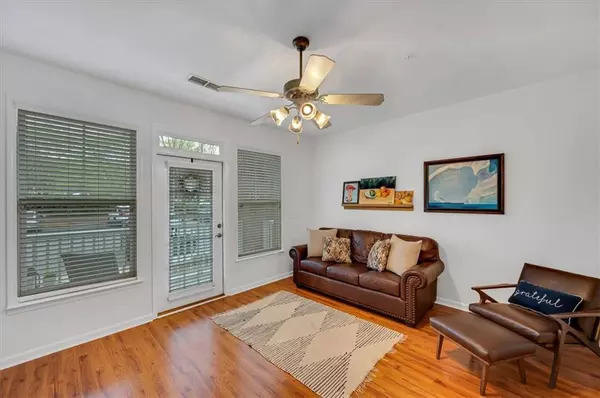$295,000
$295,000
For more information regarding the value of a property, please contact us for a free consultation.
1 Bed
1.5 Baths
1,052 SqFt
SOLD DATE : 07/26/2024
Key Details
Sold Price $295,000
Property Type Condo
Sub Type Condominium
Listing Status Sold
Purchase Type For Sale
Square Footage 1,052 sqft
Price per Sqft $280
Subdivision Westside Commons
MLS Listing ID 7332629
Sold Date 07/26/24
Style Mid-Rise (up to 5 stories)
Bedrooms 1
Full Baths 1
Half Baths 1
Construction Status Resale
HOA Fees $290
HOA Y/N Yes
Originating Board First Multiple Listing Service
Year Built 2005
Annual Tax Amount $2,421
Tax Year 2022
Lot Size 1,045 Sqft
Acres 0.024
Property Description
Your cozy nest awaits at Westside Commons! Location, Location, Location! Own your piece of Alpharetta living in this STEPLESS first floor, 1 bedroom, 1.5-bathroom condo at sought after Westside Commons! Seller has added 15K in updates including a new HVAC system, fresh paint, GE stainless appliances. This well-maintained 2005 unit boasts 1,052 square feet of comfortable living that's bathed in natural light thanks to its ample windows. Enjoy the open floor plan with dining room, living room, and kitchen ideal for both entertaining and unwinding. There's a convenient half bath off the foyer for guests as well as a laundry closet in the primary bath and ample storage. Luxury laminate flooring throughout the majority of the home and vinyl tile flooring in kitchen and master bath. Westside Commons puts you at the heart of the action! You can relax at the community pool or just steps away from Avalon and Alpharetta City Center, you'll have endless shopping, dining, and entertainment options at your fingertips. Immerse yourself in nature with close proximity to Big Creek Greenway, Ameris Amphitheatre, and Fetch Dog Park. Take a leisurely stroll along the sidewalks lining Westside Parkway or easily access GA400 for exploring further.
Location
State GA
County Fulton
Lake Name None
Rooms
Bedroom Description Oversized Master
Other Rooms None
Basement None
Main Level Bedrooms 1
Dining Room Open Concept
Interior
Interior Features High Ceilings 9 ft Main, High Speed Internet, Walk-In Closet(s)
Heating Electric, Forced Air
Cooling Ceiling Fan(s), Central Air
Flooring Laminate, Vinyl
Fireplaces Type None
Window Features Insulated Windows
Appliance Dishwasher, Disposal, Gas Range, Microwave, Refrigerator
Laundry In Bathroom, Laundry Closet
Exterior
Exterior Feature None
Garage Assigned
Fence None
Pool None
Community Features Dog Park, Homeowners Assoc, Near Shopping, Near Trails/Greenway, Pool, Public Transportation, Restaurant, Sidewalks
Utilities Available Cable Available, Electricity Available, Natural Gas Available, Phone Available, Sewer Available, Water Available
Waterfront Description None
View City
Roof Type Composition,Shingle
Street Surface Paved
Accessibility None
Handicap Access None
Porch None
Total Parking Spaces 1
Private Pool false
Building
Lot Description Landscaped, Other
Story One
Foundation Slab
Sewer Public Sewer
Water Public
Architectural Style Mid-Rise (up to 5 stories)
Level or Stories One
Structure Type Brick Front,Fiber Cement
New Construction No
Construction Status Resale
Schools
Elementary Schools Hembree Springs
Middle Schools Northwestern
High Schools Milton - Fulton
Others
Senior Community no
Restrictions true
Tax ID 12 260006891142
Ownership Condominium
Financing no
Special Listing Condition None
Read Less Info
Want to know what your home might be worth? Contact us for a FREE valuation!

Our team is ready to help you sell your home for the highest possible price ASAP

Bought with EXP Realty, LLC.
GET MORE INFORMATION

Broker | License ID: 303073
youragentkesha@legacysouthreg.com
240 Corporate Center Dr, Ste F, Stockbridge, GA, 30281, United States






