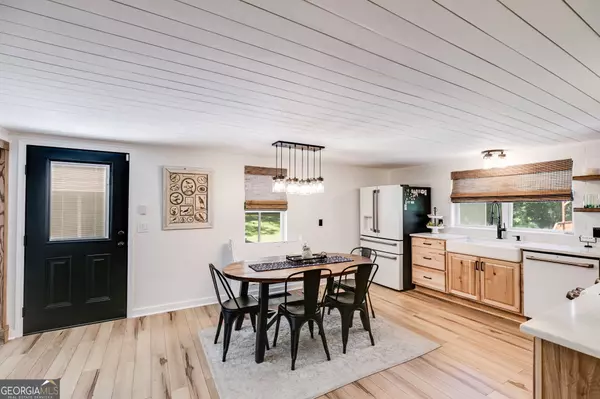Bought with Jordan McEnery • Sky High Realty
$365,000
$369,900
1.3%For more information regarding the value of a property, please contact us for a free consultation.
3 Beds
2 Baths
1,836 SqFt
SOLD DATE : 07/30/2024
Key Details
Sold Price $365,000
Property Type Single Family Home
Sub Type Single Family Residence
Listing Status Sold
Purchase Type For Sale
Square Footage 1,836 sqft
Price per Sqft $198
MLS Listing ID 10307626
Sold Date 07/30/24
Style Ranch
Bedrooms 3
Full Baths 2
Construction Status Updated/Remodeled
HOA Y/N No
Year Built 1959
Annual Tax Amount $1,331
Tax Year 2023
Lot Size 2.000 Acres
Property Description
Welcome to your new private retreat! Nestled on a spacious 2-acre lot, this charming home boasts an above-ground swimming pool, a versatile outbuilding with 220v electricity, and a convenient carport. Inside, you'll find 3 bedrooms, 2 bathrooms, and a BONUS room perfect for your needs. This home has been extensively renovated, featuring new flooring throughout, a remodeled farmhouse kitchen with upgraded GE Wi-Fi appliances, walk-in pantry, a luxurious tiled bathroom, new porch steps, new plumbing, new fixtures and fresh paint. The oversized owner's suite includes a custom closet system and ample storage space in the bathroom. Recent upgrades add to the home's appeal, including a new water heater and pool liner, both just 2 years old, as well as gutters, updated HVAC, French drains and a rejuvenated metal roof. Don't miss out on this beautifully updated and well-maintained property! Clear septic & termite letter provided.
Location
State GA
County Carroll
Rooms
Basement Crawl Space
Main Level Bedrooms 3
Interior
Interior Features Master On Main Level, Walk-In Closet(s)
Heating Central, Electric
Cooling Ceiling Fan(s), Central Air, Electric
Flooring Tile
Exterior
Exterior Feature Other
Garage Carport, Parking Pad
Garage Spaces 2.0
Fence Front Yard
Pool Above Ground
Community Features None
Utilities Available Cable Available, Electricity Available, Phone Available, Water Available
Roof Type Metal
Building
Story One
Foundation Block
Sewer Septic Tank
Level or Stories One
Structure Type Other
Construction Status Updated/Remodeled
Schools
Elementary Schools Whitesburg
Middle Schools Bay Springs
High Schools Central
Others
Acceptable Financing Cash, Conventional, FHA, USDA Loan, VA Loan
Listing Terms Cash, Conventional, FHA, USDA Loan, VA Loan
Financing VA
Read Less Info
Want to know what your home might be worth? Contact us for a FREE valuation!

Our team is ready to help you sell your home for the highest possible price ASAP

© 2024 Georgia Multiple Listing Service. All Rights Reserved.
GET MORE INFORMATION

Broker | License ID: 303073
youragentkesha@legacysouthreg.com
240 Corporate Center Dr, Ste F, Stockbridge, GA, 30281, United States






