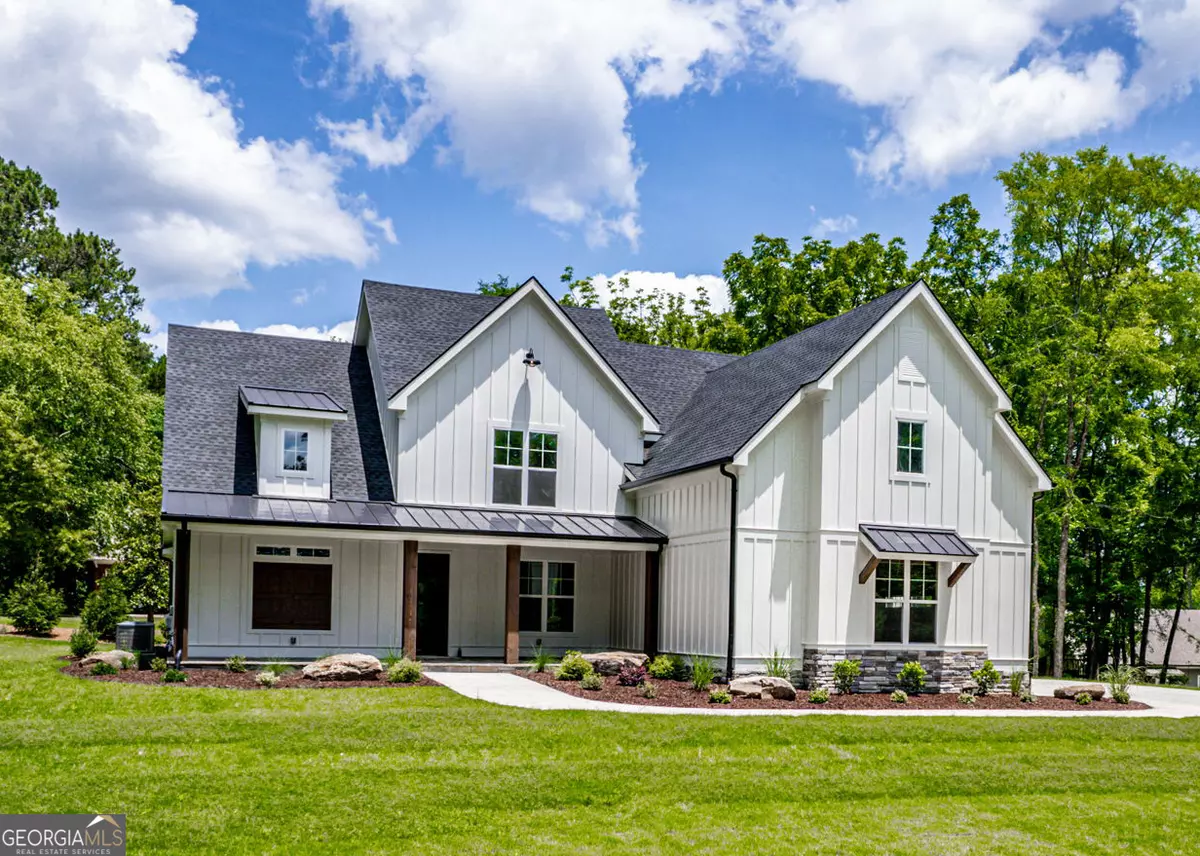Bought with Kathy Phillips • Harbor Club Properties
$885,000
$885,000
For more information regarding the value of a property, please contact us for a free consultation.
4 Beds
3.5 Baths
3,420 SqFt
SOLD DATE : 07/31/2024
Key Details
Sold Price $885,000
Property Type Single Family Home
Sub Type Single Family Residence
Listing Status Sold
Purchase Type For Sale
Square Footage 3,420 sqft
Price per Sqft $258
Subdivision Harbor Club
MLS Listing ID 20175303
Sold Date 07/31/24
Style Craftsman
Bedrooms 4
Full Baths 3
Half Baths 1
Construction Status Under Construction
HOA Fees $1,500
HOA Y/N Yes
Year Built 2024
Annual Tax Amount $393
Tax Year 2023
Lot Size 0.870 Acres
Property Description
Experience luxury living in Harbor Club at 1000 Winged Foot Drive, where farmhouse elegance meets comfort on a sprawling 0.87-acre lot. This meticulously crafted home has just been completed and features upscale amenities including a 500-gallon buried propane tank and 3,420 sq. ft. of heated living space with 1171 sq. ft. of covered and screened porches including an outdoor fireplace. The Farmhouse charm features cypress porch columns, metal roof accents, and a Tennessee flagstone paved expansive front porch. Inside, discover a gourmet kitchen with 9' tall cabinets, quartz countertops throughout, and luxurious touches like solid core interior doors and engineered wood floors and very tasteful lighting. Energy-efficient utilities include a tankless propane water heater, Carrier 15 SEER heat pumps, foam insulation, and 400-amp service, while the epoxy-coated garage floors and prewired cable outlets/speakers add convenience and style. This exceptional property has been expertly built by Duke Development and should be ready for occupancy at the end of April 2024. Come live the Harbor Club Lifestyle...you will be happy you did!
Location
State GA
County Greene
Rooms
Basement None
Main Level Bedrooms 1
Interior
Interior Features Tray Ceiling(s), Vaulted Ceiling(s), High Ceilings, Double Vanity, Beamed Ceilings, Soaking Tub, Separate Shower, Tile Bath, Walk-In Closet(s), Master On Main Level
Heating Electric, Heat Pump, Zoned
Cooling Electric, Heat Pump, Zoned
Flooring Hardwood, Tile, Carpet
Fireplaces Number 2
Fireplaces Type Family Room, Outside, Factory Built, Gas Log
Exterior
Garage Attached, Garage Door Opener, Garage, Kitchen Level, Side/Rear Entrance
Garage Spaces 2.0
Community Features Boat/Camper/Van Prkg, Clubhouse, Gated, Golf, Lake, Marina, Fitness Center, Playground, Pool, Street Lights, Tennis Court(s)
Utilities Available Underground Utilities, Cable Available, Sewer Connected, Electricity Available, High Speed Internet, Phone Available, Propane, Sewer Available, Water Available
Roof Type Composition,Metal
Building
Story One and One Half
Foundation Slab
Sewer Private Sewer
Level or Stories One and One Half
Construction Status Under Construction
Schools
Elementary Schools Greene County Primary
Middle Schools Anita White Carson
High Schools Greene County
Others
Financing Cash
Read Less Info
Want to know what your home might be worth? Contact us for a FREE valuation!

Our team is ready to help you sell your home for the highest possible price ASAP

© 2024 Georgia Multiple Listing Service. All Rights Reserved.
GET MORE INFORMATION

Broker | License ID: 303073
youragentkesha@legacysouthreg.com
240 Corporate Center Dr, Ste F, Stockbridge, GA, 30281, United States






