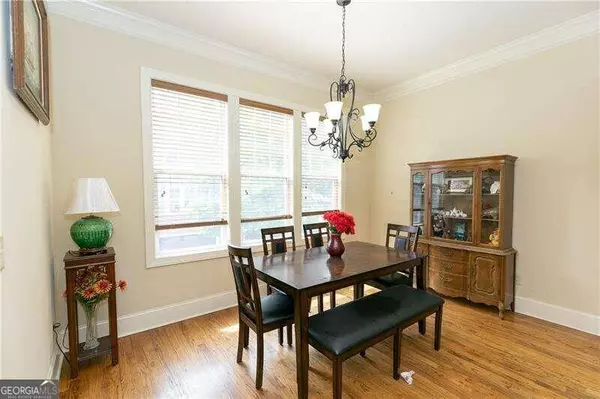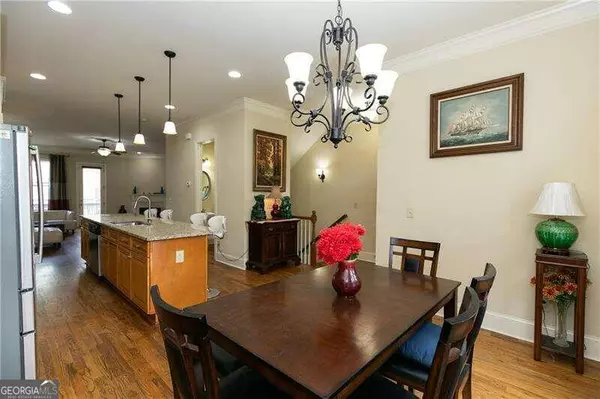$449,000
$449,900
0.2%For more information regarding the value of a property, please contact us for a free consultation.
3 Beds
3.5 Baths
2,367 SqFt
SOLD DATE : 07/31/2024
Key Details
Sold Price $449,000
Property Type Townhouse
Sub Type Townhouse
Listing Status Sold
Purchase Type For Sale
Square Footage 2,367 sqft
Price per Sqft $189
Subdivision Kingston Point Manor
MLS Listing ID 10295309
Sold Date 07/31/24
Style Brick Front
Bedrooms 3
Full Baths 3
Half Baths 1
HOA Fees $3,000
HOA Y/N Yes
Originating Board Georgia MLS 2
Year Built 2007
Annual Tax Amount $4,387
Tax Year 2023
Lot Size 1,001 Sqft
Acres 0.023
Lot Dimensions 1001.88
Property Description
Rare opportunity to live in this luxury end unit Decatur townhome with 2 sided brick exterior, beautiful front entry with brick steps and wrought iron handrail to the front door, you will be amazed when entering the main level of the home, bright open floor plan, real hardwood floors,10 ft ceilings,9 ft doors, honey maple kitchen cabinets with stone countertops, incredible oversized island for entertaining, Stainless Steel appliances, gas cooktop, new professional Italian vent hood that is vented outside of the home, electric oven, microwave, panty, open dining room, large family room with fireplace, deck on the main level for family enjoyment and entertaining, half bath, upper level features, large owner suit, coffered ceiling, walk in closet, bath with double vanity, separate glass shower, garden tub, spacious 2nd bedroom with full bath and closet, laundry room and 9ft ceilings, lower level features huge bedroom with 10ft ceilings, full bath, double door closet, two car garage and exterior parking.
Location
State GA
County Dekalb
Rooms
Basement Finished Bath, Daylight, Finished
Interior
Interior Features Double Vanity, High Ceilings, Roommate Plan, Walk-In Closet(s)
Heating Central, Forced Air, Natural Gas, Zoned
Cooling Ceiling Fan(s), Central Air, Electric, Zoned
Flooring Carpet, Hardwood, Tile
Fireplaces Number 1
Fireplaces Type Factory Built
Fireplace Yes
Appliance Dishwasher, Gas Water Heater, Microwave
Laundry Upper Level
Exterior
Exterior Feature Other
Parking Features Basement, Garage, Garage Door Opener, Side/Rear Entrance
Garage Spaces 2.0
Community Features Gated, Pool
Utilities Available Cable Available, Electricity Available, High Speed Internet, Natural Gas Available, Sewer Available, Underground Utilities, Water Available
View Y/N No
Roof Type Composition
Total Parking Spaces 2
Garage Yes
Private Pool No
Building
Lot Description Corner Lot, Other
Faces Please GPS Home Address.
Foundation Slab
Sewer Public Sewer
Water Public
Structure Type Brick,Concrete
New Construction No
Schools
Elementary Schools Laurel Ridge
Middle Schools Druid Hills
High Schools Druid Hills
Others
HOA Fee Include Other
Tax ID 18 116 19 027
Security Features Gated Community,Security System,Smoke Detector(s)
Special Listing Condition Resale
Read Less Info
Want to know what your home might be worth? Contact us for a FREE valuation!

Our team is ready to help you sell your home for the highest possible price ASAP

© 2025 Georgia Multiple Listing Service. All Rights Reserved.
GET MORE INFORMATION
Broker | License ID: 303073
youragentkesha@legacysouthreg.com
240 Corporate Center Dr, Ste F, Stockbridge, GA, 30281, United States






