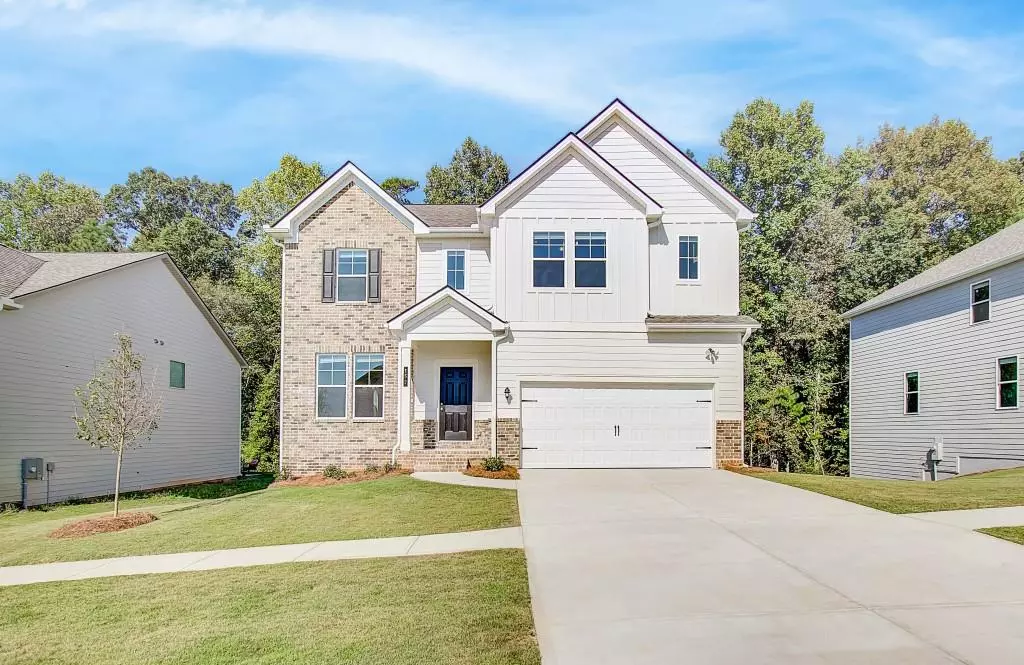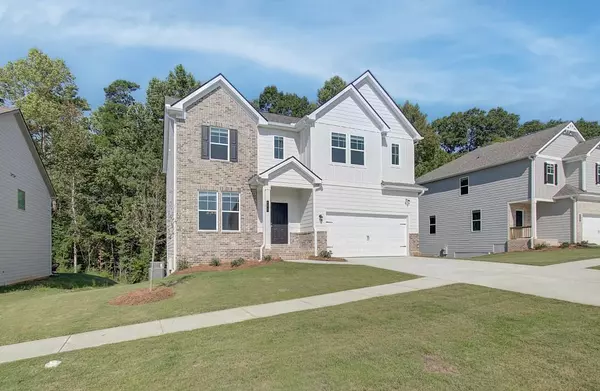$419,993
$419,993
For more information regarding the value of a property, please contact us for a free consultation.
4 Beds
3.5 Baths
2,724 SqFt
SOLD DATE : 05/30/2024
Key Details
Sold Price $419,993
Property Type Single Family Home
Sub Type Single Family Residence
Listing Status Sold
Purchase Type For Sale
Square Footage 2,724 sqft
Price per Sqft $154
Subdivision Chapel Hill
MLS Listing ID 7360977
Sold Date 05/30/24
Style Craftsman,Traditional
Bedrooms 4
Full Baths 3
Half Baths 1
Construction Status New Construction
HOA Fees $600
HOA Y/N Yes
Originating Board First Multiple Listing Service
Year Built 2024
Tax Year 2024
Lot Size 8,712 Sqft
Acres 0.2
Property Description
Have you heard about the DRB DIFFERENCE? DRB Homes is proud to present the stunning Radcliffe Floorplan! A stately 2,724 sq. ft., 4 Bedroom / 3.5 Bath Showplace! Lot 85. These are stock photos. This home can be move-in ready in April / 2024. Featuring: * Covered front porch * Open-concept Family Room, Breakfast Room and spacious Kitchen * Quartz Breakfast Bar * Quartz Countertops * Tile Backsplash * Pantry * Plentiful cabinetry * Stainless steel appliances (microwave, dishwasher, electric range) * Garbage disposal * Twisted Metal stairway spindles and bold wood handrails * Shaw luxury vinyl plank (LVP) flooring in common living areas on first floor, all baths and laundry * 2" faux wooden blinds throughout * Transferable termite bond * Total electric * Master Suite walk-in closet * Dual vanities * Separate Garden Tub and Shower * Architectural Shingles * 9' ceilings on main floor * 10 year limited warranty by RWC * DRB HOMES quality from the ground up! Chapel Hill is a lovely new countryside community in Newnan, GA, "The City of Homes"! Convenient access to many Newnan shops and restaurants. Located 6 miles from Ashley Park Outdoor Mall, and just 3 miles from historic downtown Newnan. Minutes from Ashley Park, Cancer Treatment Centers of America, Piedmont Newnan Hospital, and University of Georgia Newnan campus. Thank You For Showing.
Location
State GA
County Coweta
Lake Name None
Rooms
Bedroom Description Oversized Master,Split Bedroom Plan
Other Rooms None
Basement None
Dining Room Separate Dining Room
Interior
Interior Features Crown Molding, Double Vanity, High Ceilings 9 ft Main, Smart Home, Walk-In Closet(s)
Heating Central, Electric, Heat Pump
Cooling Ceiling Fan(s), Central Air, Electric, Heat Pump
Flooring Carpet, Laminate
Fireplaces Number 1
Fireplaces Type Blower Fan, Factory Built, Family Room
Window Features Insulated Windows
Appliance Disposal, Electric Range, Microwave, Range Hood
Laundry In Hall, Main Level
Exterior
Exterior Feature Private Entrance
Garage Garage
Garage Spaces 2.0
Fence None
Pool None
Community Features Clubhouse, Homeowners Assoc, Playground, Pool, Street Lights
Utilities Available Underground Utilities
Waterfront Description None
View Park/Greenbelt
Roof Type Composition
Street Surface Asphalt
Accessibility None
Handicap Access None
Porch Patio
Total Parking Spaces 2
Private Pool false
Building
Lot Description Corner Lot
Story Two
Foundation Slab
Sewer Public Sewer
Water Public
Architectural Style Craftsman, Traditional
Level or Stories Two
Structure Type Brick Front,Concrete,HardiPlank Type
New Construction No
Construction Status New Construction
Schools
Elementary Schools Western
Middle Schools Smokey Road
High Schools Newnan
Others
HOA Fee Include Swim
Senior Community no
Restrictions true
Ownership Fee Simple
Financing no
Special Listing Condition None
Read Less Info
Want to know what your home might be worth? Contact us for a FREE valuation!

Our team is ready to help you sell your home for the highest possible price ASAP

Bought with Non FMLS Member
GET MORE INFORMATION

Broker | License ID: 303073
youragentkesha@legacysouthreg.com
240 Corporate Center Dr, Ste F, Stockbridge, GA, 30281, United States






