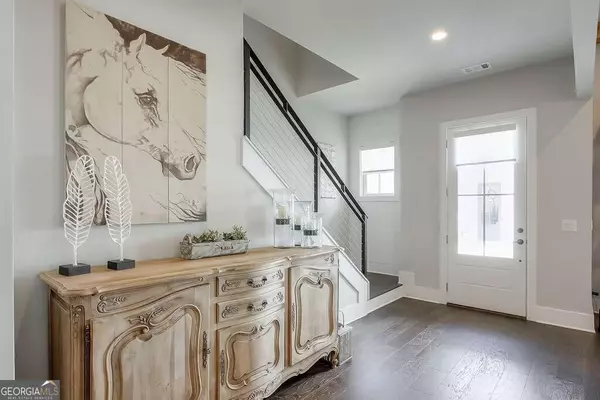Bought with Non-Mls Salesperson • Non-Mls Company
$1,250,000
$1,250,000
For more information regarding the value of a property, please contact us for a free consultation.
4 Beds
4.5 Baths
3,401 SqFt
SOLD DATE : 07/31/2024
Key Details
Sold Price $1,250,000
Property Type Single Family Home
Sub Type Single Family Residence
Listing Status Sold
Purchase Type For Sale
Square Footage 3,401 sqft
Price per Sqft $367
Subdivision Halcyon
MLS Listing ID 10312459
Sold Date 07/31/24
Style Cluster,Contemporary,Other
Bedrooms 4
Full Baths 4
Half Baths 1
Construction Status Resale
HOA Fees $2,820
HOA Y/N Yes
Year Built 2020
Annual Tax Amount $7,510
Tax Year 2023
Lot Size 5,662 Sqft
Property Description
LOCATION AND LIFESTYLE! You Can't Go Wrong at Halcyon! Start your Day with Coffee, Pilates, Workout at the Forum, Grab Lunch, Get Your Nails Done, Have a Facial, Shop, See a Movie, Golf Simulation, Great Restaurants (some chefs have even won Chops!), Listen to Music on the Green, Join a Cornhole Team, Walk/Ride/Run on the Greenway or just Hang out at the Pool. No need to Leave the Area! Once you are Home, Enjoy this Beautiful 4 Bedroom 4-1/2 Bath Single Family Home with Hardwood Floors, Beams in the Ceiling, Accented Walls, Built-in Bar Area, Built-in Desk and Two Laundry Rooms! The Primary Suite is on the Main Level with 3 Additional Bedrooms Upstairs all with EnSuite Bathrooms, along with a Separate Den Area. There is an Amazing Storage Room right off the Den you don't want to miss! Enjoy your Backyard with a Covered Patio and a Garden! Halcyon is a great place to call home!
Location
State GA
County Forsyth
Rooms
Basement None
Main Level Bedrooms 1
Interior
Interior Features Beamed Ceilings, High Ceilings, Master On Main Level, Walk-In Closet(s)
Heating Central, Forced Air, Natural Gas, Zoned
Cooling Ceiling Fan(s), Central Air, Electric, Zoned
Flooring Carpet, Hardwood, Tile
Fireplaces Number 1
Fireplaces Type Factory Built, Family Room
Exterior
Exterior Feature Garden
Garage Attached, Garage, Garage Door Opener, Kitchen Level, Side/Rear Entrance
Fence Back Yard, Fenced, Privacy, Wood
Community Features Pool, Sidewalks, Street Lights, Walk To Shopping
Utilities Available Cable Available, Electricity Available, High Speed Internet, Natural Gas Available, Phone Available, Sewer Available, Sewer Connected, Underground Utilities, Water Available
Waterfront Description No Dock Or Boathouse
Roof Type Composition
Building
Story Two
Foundation Slab
Sewer Public Sewer
Level or Stories Two
Structure Type Garden
Construction Status Resale
Schools
Elementary Schools Brandywine
Middle Schools Desana
High Schools Denmark
Others
Acceptable Financing Cash, Conventional
Listing Terms Cash, Conventional
Financing Cash
Special Listing Condition Agent Owned
Read Less Info
Want to know what your home might be worth? Contact us for a FREE valuation!

Our team is ready to help you sell your home for the highest possible price ASAP

© 2024 Georgia Multiple Listing Service. All Rights Reserved.
GET MORE INFORMATION

Broker | License ID: 303073
youragentkesha@legacysouthreg.com
240 Corporate Center Dr, Ste F, Stockbridge, GA, 30281, United States






