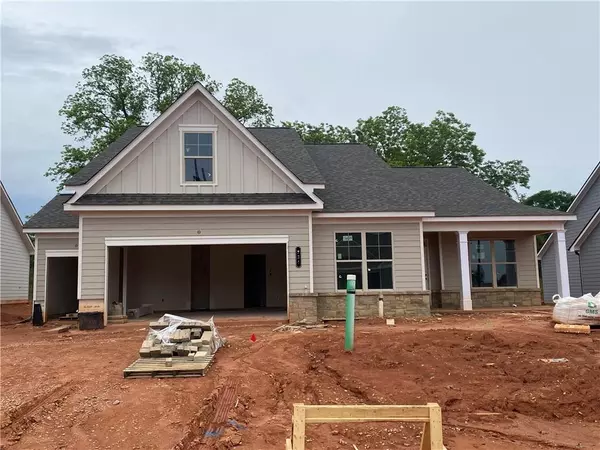$465,340
$465,340
For more information regarding the value of a property, please contact us for a free consultation.
3 Beds
2 Baths
2,153 SqFt
SOLD DATE : 07/23/2024
Key Details
Sold Price $465,340
Property Type Single Family Home
Sub Type Single Family Residence
Listing Status Sold
Purchase Type For Sale
Square Footage 2,153 sqft
Price per Sqft $216
Subdivision Northminster Farms
MLS Listing ID 7357211
Sold Date 07/23/24
Style Ranch,Traditional
Bedrooms 3
Full Baths 2
Construction Status Under Construction
HOA Fees $2,000
HOA Y/N Yes
Originating Board First Multiple Listing Service
Year Built 2024
Tax Year 2021
Lot Size 10,018 Sqft
Acres 0.23
Property Description
Welcome to Northminster Farms an active 55+ community in the quaint town of Jefferson. This entertainers home features a 75 lot, Stone water table line, covered front & back patio plus carriage garage (for all your down sizing storage needs) From the second you enter the door, this home flows seamlessly and is ready for family and friends to come together for special occasions. Highlights include a large formal dining area, family room with elegant stone fireplace, kitchen with huge center island & farm sink plus a sunny breakfast room. The primary suite features a SUPER shower with 12x24 tiles in both the shower and on the bathroom floors, double vanity sinks & quartz counter tops. Other high points include an IMPRESSIVE built-in locker/drop zone in the mud area off the garage, comfort toilets, & wide plank laminate flooring in the foyer, kitchen, breakfast, family rm, and formal dining area. To be completed in July Happily Built By Three Rivers Homes
Location
State GA
County Jackson
Lake Name None
Rooms
Bedroom Description Master on Main
Other Rooms None
Basement None
Main Level Bedrooms 3
Dining Room Seats 12+, Separate Dining Room
Interior
Interior Features Disappearing Attic Stairs, Double Vanity, Entrance Foyer, High Ceilings 9 ft Main, High Speed Internet, Open Floorplan, Tray Ceiling(s), Walk-In Closet(s)
Heating Electric
Cooling Ceiling Fan(s), Electric
Flooring Carpet, Ceramic Tile, Laminate, Vinyl
Fireplaces Number 1
Fireplaces Type Factory Built, Family Room, Gas Log, Gas Starter
Window Features Double Pane Windows
Appliance Dishwasher, Disposal, Electric Water Heater, Gas Range, Microwave
Laundry In Hall, Main Level
Exterior
Exterior Feature Private Entrance
Garage Attached, Garage, Garage Door Opener, Garage Faces Front, Kitchen Level, Level Driveway, Storage
Garage Spaces 2.0
Fence None
Pool None
Community Features Clubhouse, Homeowners Assoc, Pickleball, Pool, Sidewalks, Street Lights
Utilities Available Electricity Available, Natural Gas Available, Sewer Available, Underground Utilities, Water Available
Waterfront Description None
View Rural
Roof Type Composition
Street Surface Asphalt
Accessibility None
Handicap Access None
Porch Covered, Front Porch, Rear Porch
Parking Type Attached, Garage, Garage Door Opener, Garage Faces Front, Kitchen Level, Level Driveway, Storage
Total Parking Spaces 2
Private Pool false
Building
Lot Description Level
Story One
Foundation Slab
Sewer Public Sewer
Water Public
Architectural Style Ranch, Traditional
Level or Stories One
Structure Type HardiPlank Type,Stone
New Construction No
Construction Status Under Construction
Schools
Elementary Schools Jefferson
Middle Schools Jefferson
High Schools Jefferson
Others
HOA Fee Include Maintenance Grounds,Swim
Senior Community yes
Restrictions false
Ownership Fee Simple
Financing no
Special Listing Condition None
Read Less Info
Want to know what your home might be worth? Contact us for a FREE valuation!

Our team is ready to help you sell your home for the highest possible price ASAP

Bought with Keller Williams Realty Atlanta Partners
GET MORE INFORMATION

Broker | License ID: 303073
youragentkesha@legacysouthreg.com
240 Corporate Center Dr, Ste F, Stockbridge, GA, 30281, United States






