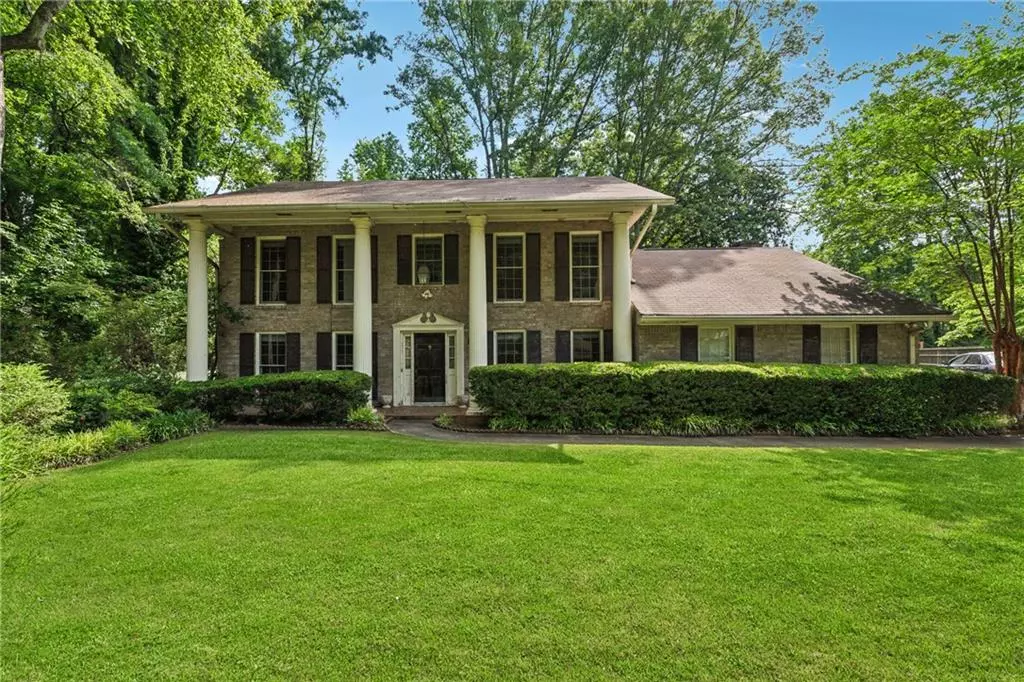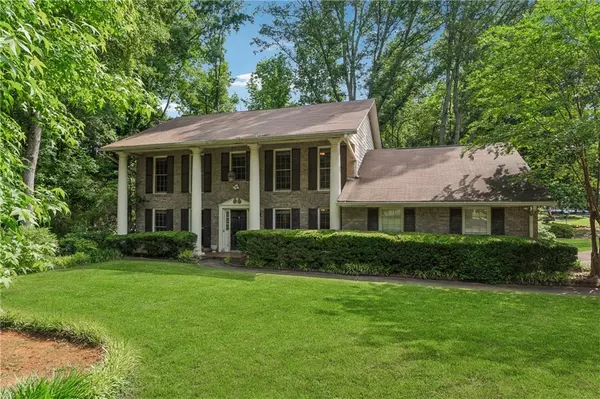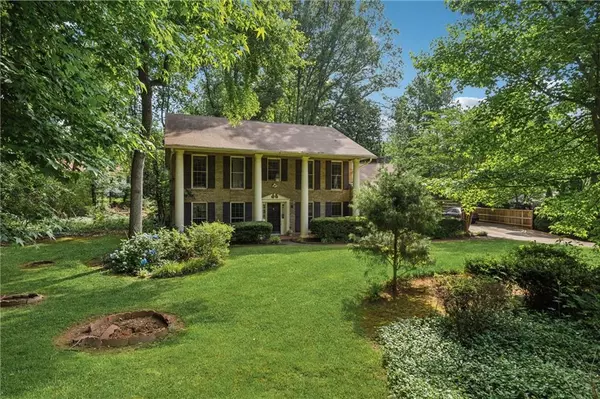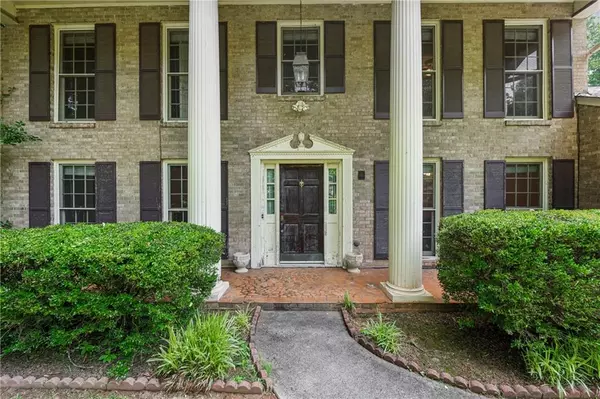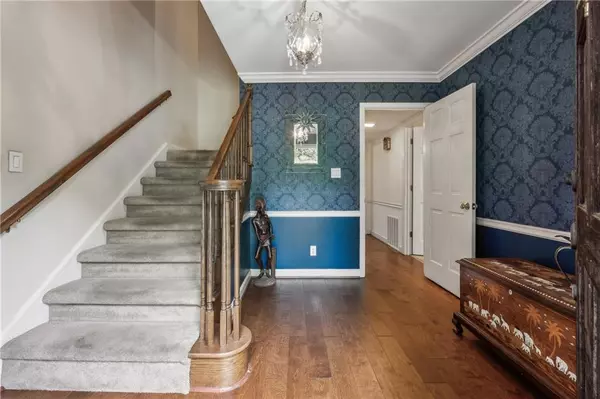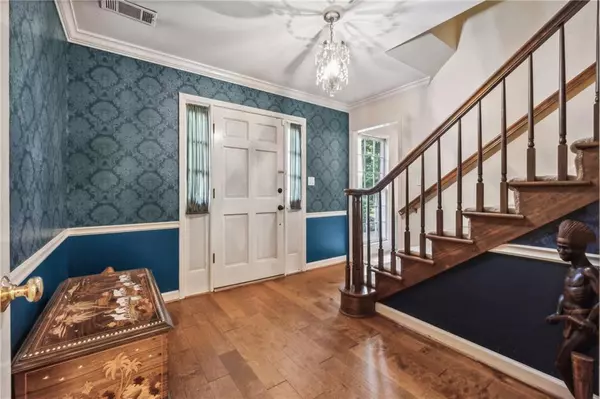$525,000
$525,000
For more information regarding the value of a property, please contact us for a free consultation.
4 Beds
3 Baths
2,588 SqFt
SOLD DATE : 07/22/2024
Key Details
Sold Price $525,000
Property Type Single Family Home
Sub Type Single Family Residence
Listing Status Sold
Purchase Type For Sale
Square Footage 2,588 sqft
Price per Sqft $202
Subdivision Saddle Creek
MLS Listing ID 7393827
Sold Date 07/22/24
Style Colonial,Traditional
Bedrooms 4
Full Baths 3
Construction Status Fixer
HOA Fees $710
HOA Y/N Yes
Originating Board First Multiple Listing Service
Year Built 1975
Annual Tax Amount $1,750
Tax Year 2023
Lot Size 0.847 Acres
Acres 0.8471
Property Description
Welcome to your next investor's dream! This charming older home presents an unparalleled opportunity for investors or those with a keen eye for renovation. With its solid structure boasting 3-sides brick and an eye-catching front colonial exterior adorned with majestic columns and a sprawling front porch, this property exudes timeless appeal. Spanning almost 2600 square feet, this spacious home offers 4 bedrooms and 3 bathrooms, providing ample space for customization and modernization. While mostly original, the home beckons for cosmetic enhancements, allowing you to unleash your creativity and transform it into a stunning masterpiece. One of the standout features of this property is its expansive lot, boasting a long driveway enveloped by towering trees and a vast open grass backyard. The picturesque setting creates a serene oasis, perfect for relaxation or entertaining guests. Nestled in the coveted Saddle Creek neighborhood in Roswell, this residence is situated in a top-rated school district and offers access to desirable amenities such as a swim/tennis facility. Embrace the opportunity to capitalize on the potential of this home and reap the rewards of investing in a prime location. Don't miss out on the chance to make your mark in the highly sought-after Saddle Creek neighborhood. Seize this investor's dream and turn this property into a lucrative venture or your dream home! Home is being sold in "as is" condition.
Location
State GA
County Fulton
Lake Name None
Rooms
Bedroom Description None
Other Rooms None
Basement None
Main Level Bedrooms 1
Dining Room Separate Dining Room
Interior
Interior Features Crown Molding, Double Vanity, Entrance Foyer
Heating Central
Cooling Central Air
Flooring Carpet, Ceramic Tile, Laminate
Fireplaces Number 1
Fireplaces Type Brick, Keeping Room, Other Room
Window Features Wood Frames
Appliance Dryer, Electric Cooktop, Electric Oven, Washer
Laundry Main Level
Exterior
Exterior Feature None
Garage Garage
Garage Spaces 2.0
Fence Back Yard, Chain Link
Pool None
Community Features Swim Team, Tennis Court(s)
Utilities Available Electricity Available, Phone Available, Sewer Available, Underground Utilities, Water Available
Waterfront Description None
View Trees/Woods
Roof Type Shingle
Street Surface Asphalt,Paved
Accessibility None
Handicap Access None
Porch Glass Enclosed
Private Pool false
Building
Lot Description Back Yard, Cul-De-Sac, Landscaped, Wooded
Story Two
Foundation Slab
Sewer Septic Tank
Water Public
Architectural Style Colonial, Traditional
Level or Stories Two
Structure Type Brick,Lap Siding
New Construction No
Construction Status Fixer
Schools
Elementary Schools Sweet Apple
Middle Schools Elkins Pointe
High Schools Milton - Fulton
Others
Senior Community no
Restrictions false
Tax ID 12 195204410255
Special Listing Condition None
Read Less Info
Want to know what your home might be worth? Contact us for a FREE valuation!

Our team is ready to help you sell your home for the highest possible price ASAP

Bought with Keller Williams North Atlanta
GET MORE INFORMATION

Broker | License ID: 303073
youragentkesha@legacysouthreg.com
240 Corporate Center Dr, Ste F, Stockbridge, GA, 30281, United States

