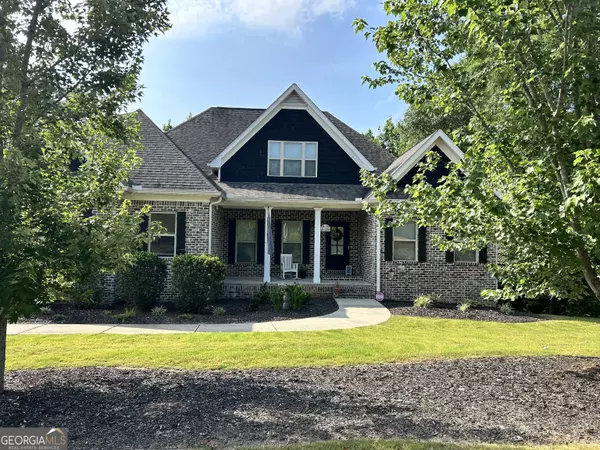$480,000
$480,000
For more information regarding the value of a property, please contact us for a free consultation.
4 Beds
2.5 Baths
3,816 SqFt
SOLD DATE : 07/26/2024
Key Details
Sold Price $480,000
Property Type Single Family Home
Sub Type Single Family Residence
Listing Status Sold
Purchase Type For Sale
Square Footage 3,816 sqft
Price per Sqft $125
Subdivision June Ivey Springs
MLS Listing ID 10252696
Sold Date 07/26/24
Style Craftsman
Bedrooms 4
Full Baths 2
Half Baths 1
HOA Y/N No
Originating Board Georgia MLS 2
Year Built 2016
Annual Tax Amount $3,942
Tax Year 2023
Lot Size 0.600 Acres
Acres 0.6
Lot Dimensions 26136
Property Description
Craftsman style 2 story with finished basement, rocking chair front porch, large lot, hardwood floors in kitchen & dining room. Granite kitchen countertops with custom built cabinets. Kitchen also has double ovens and walk in pantry. Separate dining and living room and also including a great room with beautiful stacked stone fireplace. Huge master suite with double vanity and granite bath countertops throughout. Large partially finished basement with tons of space to entertain. Basement is also stubbed for future bath and includes workshop area. Large fenced yard with above ground pool and beautifully landscaped front yard.
Location
State GA
County Walton
Rooms
Basement Bath/Stubbed, Exterior Entry, Interior Entry, Partial
Dining Room Separate Room
Interior
Interior Features Double Vanity, High Ceilings, Master On Main Level, Separate Shower, Soaking Tub, Tile Bath, Walk-In Closet(s)
Heating Electric, Heat Pump
Cooling Ceiling Fan(s), Central Air, Electric, Heat Pump
Flooring Carpet, Hardwood
Fireplaces Number 1
Fireplaces Type Family Room, Other
Fireplace Yes
Appliance Cooktop, Dishwasher, Double Oven, Microwave, Oven/Range (Combo), Refrigerator, Stainless Steel Appliance(s)
Laundry Other
Exterior
Parking Features Garage
Fence Back Yard
Pool Above Ground
Community Features None
Utilities Available Electricity Available, High Speed Internet, Phone Available, Sewer Available, Water Available
View Y/N No
Roof Type Composition
Garage Yes
Private Pool Yes
Building
Lot Description Private
Faces Highway 81, right onto June Ivey Road, right into community. Home will be on the right.
Sewer Septic Tank
Water Public
Structure Type Other
New Construction No
Schools
Elementary Schools Walker Park
Middle Schools Carver
High Schools Monroe Area
Others
HOA Fee Include None
Tax ID N057B012
Security Features Carbon Monoxide Detector(s),Smoke Detector(s)
Acceptable Financing Cash, Conventional, FHA, VA Loan
Listing Terms Cash, Conventional, FHA, VA Loan
Special Listing Condition Resale
Read Less Info
Want to know what your home might be worth? Contact us for a FREE valuation!

Our team is ready to help you sell your home for the highest possible price ASAP

© 2025 Georgia Multiple Listing Service. All Rights Reserved.
GET MORE INFORMATION
Broker | License ID: 303073
youragentkesha@legacysouthreg.com
240 Corporate Center Dr, Ste F, Stockbridge, GA, 30281, United States






