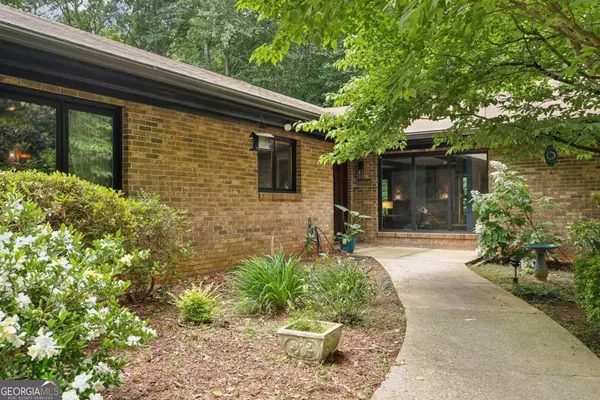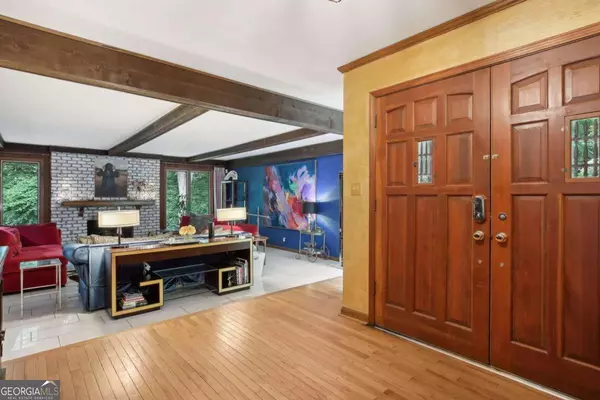$915,000
$939,900
2.6%For more information regarding the value of a property, please contact us for a free consultation.
5 Beds
3.5 Baths
5,728 SqFt
SOLD DATE : 07/31/2024
Key Details
Sold Price $915,000
Property Type Single Family Home
Sub Type Single Family Residence
Listing Status Sold
Purchase Type For Sale
Square Footage 5,728 sqft
Price per Sqft $159
Subdivision Northwold
MLS Listing ID 10306279
Sold Date 07/31/24
Style Brick 4 Side,Country/Rustic,Ranch
Bedrooms 5
Full Baths 3
Half Baths 1
HOA Y/N No
Originating Board Georgia MLS 2
Year Built 1981
Annual Tax Amount $4,172
Tax Year 2023
Lot Size 1.290 Acres
Acres 1.29
Lot Dimensions 1.29
Property Description
*WALK-IN SHOWINGS AVAILABLE THIS SATURDAY, 6/29, 11-3pm! Welcome to your dream home nestled in a tranquil, forest setting within the prestigious community of Northwold in Sandy Springs, GA. This stunning, massive Ranch home combines natural beauty with modern conveniences, featuring lush landscaping, a beautifully maintained brick faoade, and three fireplaces. Step inside to a vibrant living area where rustic charm meets contemporary style, featuring exposed wooden beams and large windows that flood all areas with natural light. The newly renovated Chef's kitchen boasting granite countertops, large island, stainless steel appliances, and a cozy dining nook offers serene views of the surrounding greenery. The home includes spacious bedrooms and modern bathrooms, with the master featuring dual vanities and a soaking tub for a spa-like experience. Outside, an expansive deck offers a private escape and spa jacuzzi tub, while the finished basement with a bar and fireplace, along with two additional bedrooms and a bathroom, generates short-term rental revenue, including as a popular Airbnb. Located in a prime area and convenient to everything, this home offers a peaceful, secluded feel, blending natural beauty and modern luxury perfectly. Schedule a tour today to see why this home is the perfect place for you! AGENTS: Please see additional remarks.
Location
State GA
County Fulton
Rooms
Basement Finished Bath, Daylight, Exterior Entry, Finished, Full, Interior Entry
Interior
Interior Features Beamed Ceilings, Bookcases, Double Vanity, Master On Main Level, Other, Roommate Plan, Walk-In Closet(s), Wet Bar
Heating Central, Forced Air, Natural Gas, Zoned
Cooling Attic Fan, Ceiling Fan(s), Central Air, Electric
Flooring Carpet, Hardwood, Tile
Fireplaces Number 3
Fireplaces Type Basement, Family Room, Gas Starter, Living Room
Fireplace Yes
Appliance Dishwasher, Disposal, Double Oven, Microwave, Refrigerator
Laundry Mud Room, Other
Exterior
Exterior Feature Other
Parking Features Attached, Garage, Kitchen Level, Side/Rear Entrance
Fence Back Yard, Wood
Community Features Street Lights
Utilities Available Cable Available, Electricity Available, High Speed Internet, Natural Gas Available, Phone Available, Sewer Available, Underground Utilities, Water Available
Waterfront Description No Dock Or Boathouse
View Y/N No
Roof Type Composition
Garage Yes
Private Pool No
Building
Lot Description Private, Sloped
Faces This home is GPS friendly!
Sewer Public Sewer
Water Public
Structure Type Brick
New Construction No
Schools
Elementary Schools Dunwoody Springs
Middle Schools Sandy Springs
High Schools North Springs
Others
HOA Fee Include None
Tax ID 06 038500020182
Security Features Smoke Detector(s)
Acceptable Financing Cash, Conventional, FHA, USDA Loan, VA Loan
Listing Terms Cash, Conventional, FHA, USDA Loan, VA Loan
Special Listing Condition Resale
Read Less Info
Want to know what your home might be worth? Contact us for a FREE valuation!

Our team is ready to help you sell your home for the highest possible price ASAP

© 2025 Georgia Multiple Listing Service. All Rights Reserved.
GET MORE INFORMATION
Broker | License ID: 303073
youragentkesha@legacysouthreg.com
240 Corporate Center Dr, Ste F, Stockbridge, GA, 30281, United States






