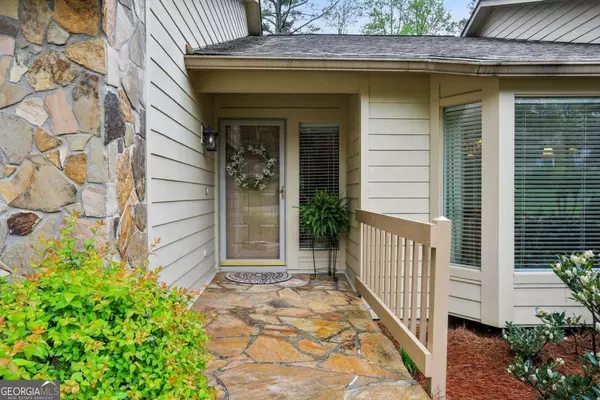$785,000
$825,000
4.8%For more information regarding the value of a property, please contact us for a free consultation.
4 Beds
3.5 Baths
5,256 SqFt
SOLD DATE : 08/02/2024
Key Details
Sold Price $785,000
Property Type Single Family Home
Sub Type Single Family Residence
Listing Status Sold
Purchase Type For Sale
Square Footage 5,256 sqft
Price per Sqft $149
Subdivision Indian Hills
MLS Listing ID 10280618
Sold Date 08/02/24
Style Ranch,Traditional
Bedrooms 4
Full Baths 3
Half Baths 1
HOA Y/N No
Originating Board Georgia MLS 2
Year Built 1985
Annual Tax Amount $1,301
Tax Year 2023
Lot Size 0.333 Acres
Acres 0.333
Lot Dimensions 14505.48
Property Description
Wonderful One Level Living on Indian Hills golf course a sought after East Cobb community. Located on the number 3 hole of the Seminole course this meticulously maintained home offers beautiful views of the golf course from the lovely screened porch and deck. This home features an open and spacious floor plan perfect for any lifestyle. You will love the hardwood floors throughout the main level as well as all new windows! Updated kitchen with breakfast area and breakfast bar views vaulted fireside family room with stone fireplace and built-in bookcases. Large dining room can accommodate any size dinner party! Perfect for entertaining! The oversized owners suite boasts sitting area, fireplace and views of golf course lot. Relax in the renovated owners suite bath which features soaking tub, double vanities oversized shower and dual closets. Two additional bedrooms with full bath access are on opposite side of main level providing privacy for guests or children. Open staircase welcomes you to large finished sun filled terrace level featuring stone fireplace, walk-in bar full bath and bedroom along with patio and access to the lovely landscaped yard. New windows, new pre painted hardie plank siding Sought after top rated school system. Convenient to everything...restaurants, shopping, parks all just minutes away! Schedule your visit today!
Location
State GA
County Cobb
Rooms
Basement Finished Bath, Daylight, Interior Entry, Exterior Entry, Finished
Dining Room Seats 12+
Interior
Interior Features Bookcases, Tray Ceiling(s), Vaulted Ceiling(s), Double Vanity, Walk-In Closet(s), Wet Bar, Master On Main Level
Heating Natural Gas, Central, Forced Air, Zoned
Cooling Ceiling Fan(s), Central Air, Zoned
Flooring Hardwood, Tile, Carpet
Fireplaces Number 3
Fireplaces Type Basement, Family Room, Master Bedroom, Gas Starter
Fireplace Yes
Appliance Dishwasher, Disposal, Microwave
Laundry Other
Exterior
Exterior Feature Gas Grill
Parking Features Attached, Garage Door Opener, Garage
Community Features Clubhouse, Golf, Park, Playground, Pool, Tennis Court(s), Walk To Schools, Near Shopping
Utilities Available Underground Utilities, Cable Available, Electricity Available, Natural Gas Available, Sewer Available
Waterfront Description No Dock Or Boathouse
View Y/N No
Roof Type Composition
Garage Yes
Private Pool No
Building
Lot Description Level
Faces GPS
Sewer Public Sewer
Water Public
Structure Type Stone
New Construction No
Schools
Elementary Schools East Side
Middle Schools Dickerson
High Schools Walton
Others
HOA Fee Include None
Tax ID 16104200700
Security Features Smoke Detector(s)
Special Listing Condition Resale
Read Less Info
Want to know what your home might be worth? Contact us for a FREE valuation!

Our team is ready to help you sell your home for the highest possible price ASAP

© 2025 Georgia Multiple Listing Service. All Rights Reserved.
GET MORE INFORMATION
Broker | License ID: 303073
youragentkesha@legacysouthreg.com
240 Corporate Center Dr, Ste F, Stockbridge, GA, 30281, United States






