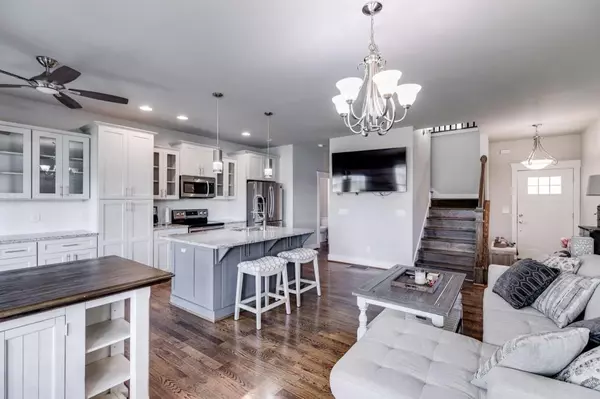$569,900
$569,900
For more information regarding the value of a property, please contact us for a free consultation.
4 Beds
3.5 Baths
2,518 SqFt
SOLD DATE : 07/31/2024
Key Details
Sold Price $569,900
Property Type Single Family Home
Sub Type Single Family Residence
Listing Status Sold
Purchase Type For Sale
Square Footage 2,518 sqft
Price per Sqft $226
Subdivision Fairfield Plantation
MLS Listing ID 7388382
Sold Date 07/31/24
Style Craftsman
Bedrooms 4
Full Baths 3
Half Baths 1
Construction Status Resale
HOA Fees $1,950
HOA Y/N No
Originating Board First Multiple Listing Service
Year Built 2018
Annual Tax Amount $4,661
Tax Year 2023
Lot Size 3,484 Sqft
Acres 0.08
Property Description
RESORT STYLE LIVING ON THE LAKE IN FAIRFIELD PLANTATION WITH DEEDED BOAT SLIP! THREE FINISHED LEVELS OF LIVING SPACE! GORGEOUS HARDWOOD & TILE FLOORS THROUGHOUT! UPGRADED KITCHEN WITH GRANITE COUNTERS, TILE BACKSPLASH, ISLAND, & BREAKFAST AREA. KITCHEN IS OPEN TO THE SPACIOUS FAMILY ROOM AND HAS ACCESS TO THE COVERED DECK OVERLOOKING THE LAKE. THERE IS A HALF BATH ON THE MAIN LEVEL FOR GUESTS. UPSTAIRS YOU WILL FIND A VAULTED MASTER SUITE WITH SITTING AREA THAT HAS BREATHTAKING VIEWS OF THE LAKE. THE MASTER BATH HAS DOUBLE VANITY WITH GRANITE COUNTERS, TILE SHOWER WITH BUILT-IN SEAT & LARGE WALK-IN CLOSET. TERRACE LEVEL MAKES A GREAT IN-LAW SUITE WITH ELEVATOR. IT FEATURES A 4TH BEDROOM WITH A FULL BATH, FAMILY ROOM AND COVERED PATIO. YOU ARE JUST STEPS AWAY FROM YOUR DEEDED BOAT SLIP. THE LAWN MAINTENANCE IS INCLUDED SO NO STRESS ON THE WEEKENDS! INSTEAD ENJOY RELAXING BY THE SALT WATER POOL JUST FOR THE TRIBUTARIES HOMEOWNERS OR HAVING A SMORE BY THE COMMUNITY FIRE PIT. THERE ARE MANY MORE AMENITIES INSIDE OF THE GATED FAIRFIELD PLANTATION LIKE GOLF, TENNIS, NATURE TRAILS, MARINA WITH RESTAURANT, PLAYGROUND, POOL. FOR CONVENIENCE, THERE IS A 2 CAR GARAGE WHICH IS GREAT FOR STORING ALL CANOES, KAYAKS AND ALL THE FUN OUTDOOR GAMES! THIS MAKES A GREAT 2ND HOME FOR A QUICK WEEKEND GETAWAY WITH RESORT LIKE LIVING! LOCATED IN CLOSE PROXIMITY TO THE MARINA WITH RESTAURANT SO YOU DON'T EVEN HAVE TO COOK!
Location
State GA
County Carroll
Lake Name None
Rooms
Bedroom Description In-Law Floorplan
Other Rooms None
Basement Daylight, Exterior Entry, Full, Interior Entry, Walk-Out Access
Dining Room Great Room
Interior
Interior Features Disappearing Attic Stairs, Elevator, Entrance Foyer, High Ceilings 9 ft Upper, High Ceilings 9 ft Lower, High Ceilings 10 ft Main, Walk-In Closet(s)
Heating Central, Electric, Zoned
Cooling Ceiling Fan(s), Central Air, Electric, Zoned
Flooring Ceramic Tile, Hardwood
Fireplaces Type None
Window Features Insulated Windows
Appliance Dishwasher, Electric Oven, Electric Range, Electric Water Heater
Laundry Upper Level
Exterior
Exterior Feature Other
Parking Features Garage, Garage Door Opener, Garage Faces Front, Level Driveway
Garage Spaces 2.0
Fence None
Pool None
Community Features Gated, Golf, Homeowners Assoc, Lake, Marina, Playground, Pool, Sidewalks, Street Lights, Tennis Court(s)
Utilities Available Electricity Available, Sewer Available, Water Available
Waterfront Description Lake Front
View Lake
Roof Type Composition
Street Surface Paved
Accessibility Accessible Elevator Installed
Handicap Access Accessible Elevator Installed
Porch Covered, Deck
Private Pool false
Building
Lot Description Back Yard, Lake On Lot, Landscaped, Level
Story Three Or More
Foundation Slab
Sewer Public Sewer
Water Public
Architectural Style Craftsman
Level or Stories Three Or More
Structure Type Cement Siding,Stone
New Construction No
Construction Status Resale
Schools
Elementary Schools Sand Hill - Carroll
Middle Schools Bay Springs
High Schools Villa Rica
Others
HOA Fee Include Security,Swim,Tennis
Senior Community no
Restrictions false
Tax ID F14 0003
Ownership Fee Simple
Acceptable Financing Cash, Conventional, FHA, VA Loan
Listing Terms Cash, Conventional, FHA, VA Loan
Financing no
Special Listing Condition None
Read Less Info
Want to know what your home might be worth? Contact us for a FREE valuation!

Our team is ready to help you sell your home for the highest possible price ASAP

Bought with Sky High Realty
GET MORE INFORMATION
Broker | License ID: 303073
youragentkesha@legacysouthreg.com
240 Corporate Center Dr, Ste F, Stockbridge, GA, 30281, United States






