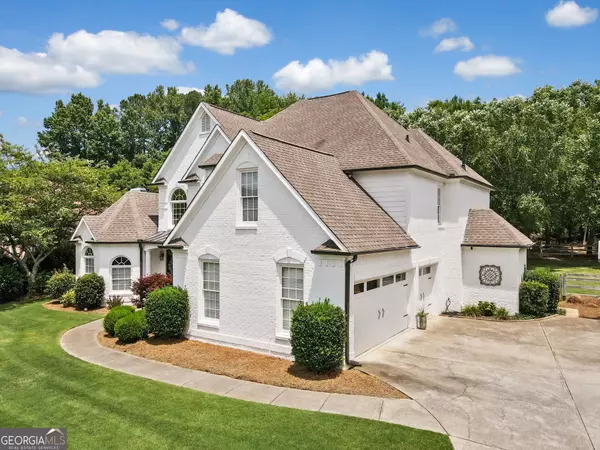Bought with Donna Sullivan • Ansley RE|Christie's Int'l RE
$700,000
$690,000
1.4%For more information regarding the value of a property, please contact us for a free consultation.
5 Beds
3.5 Baths
0.57 Acres Lot
SOLD DATE : 08/02/2024
Key Details
Sold Price $700,000
Property Type Single Family Home
Sub Type Single Family Residence
Listing Status Sold
Purchase Type For Sale
Subdivision Bradshaw Farm
MLS Listing ID 10330587
Sold Date 08/02/24
Style Brick 3 Side,European,Traditional
Bedrooms 5
Full Baths 3
Half Baths 1
Construction Status Resale
HOA Fees $750
HOA Y/N Yes
Year Built 2000
Annual Tax Amount $2,678
Tax Year 2023
Lot Size 0.570 Acres
Property Description
Incredible opportunity in Bradshaw Farm! This beautifully painted 3-sided brick home has an amazing primary bedroom with a painted brick accent wall, and access to the front room which can be a formal living area, cozy sitting room, office, or playroom! The primary bath has been updated and includes a soaking tub, separate shower, 2 vanities, and double closets! 4 additional HUGE bedrooms are upstairs, all with access to bathrooms, both have double vanities. 4th bedroom can be used as a bonus room, media room, or fitness/exercise room. The 2-story great room has a wonderful wood-burning fireplace and a fantastic view of the level backyard. Enjoy sitting around the fire pit or eating BBQ under the 10x20 pergola. Over 1/2 acre lot extends back beyond the fence into the woods; plenty of room for a pool! Home includes a large 3-car garage with a side entrance and level driveway and don't miss the spacious attached shed with same exterior beauty as the home! Unmatched amenities in Bradshaw Farm include a clubhouse, 8 tennis and pickleball courts, volleyball, basketball, 2 pools, 1 with slide, a playground, and optional membership for Golf. This East Cherokee location is extremely convenient to schools, shopping, parks, and many dining choices!
Location
State GA
County Cherokee
Rooms
Basement None
Main Level Bedrooms 1
Interior
Interior Features Double Vanity, Master On Main Level, Separate Shower, Soaking Tub, Split Bedroom Plan, Tray Ceiling(s), Walk-In Closet(s)
Heating Central, Forced Air, Natural Gas
Cooling Ceiling Fan(s), Central Air, Electric
Flooring Carpet, Hardwood, Tile
Fireplaces Number 1
Fireplaces Type Factory Built, Gas Starter
Exterior
Exterior Feature Sprinkler System
Garage Attached, Garage, Kitchen Level, Side/Rear Entrance
Garage Spaces 3.0
Fence Back Yard, Fenced, Wood
Community Features Clubhouse, Golf, Playground, Pool, Sidewalks, Swim Team, Tennis Court(s), Walk To Schools, Walk To Shopping
Utilities Available Cable Available, Electricity Available, High Speed Internet, Natural Gas Available, Sewer Available, Underground Utilities, Water Available
Roof Type Composition
Building
Story One and One Half
Foundation Slab
Sewer Public Sewer
Level or Stories One and One Half
Structure Type Sprinkler System
Construction Status Resale
Schools
Elementary Schools Hickory Flat
Middle Schools Dean Rusk
High Schools Sequoyah
Others
Financing Conventional
Read Less Info
Want to know what your home might be worth? Contact us for a FREE valuation!

Our team is ready to help you sell your home for the highest possible price ASAP

© 2024 Georgia Multiple Listing Service. All Rights Reserved.
GET MORE INFORMATION

Broker | License ID: 303073
youragentkesha@legacysouthreg.com
240 Corporate Center Dr, Ste F, Stockbridge, GA, 30281, United States






