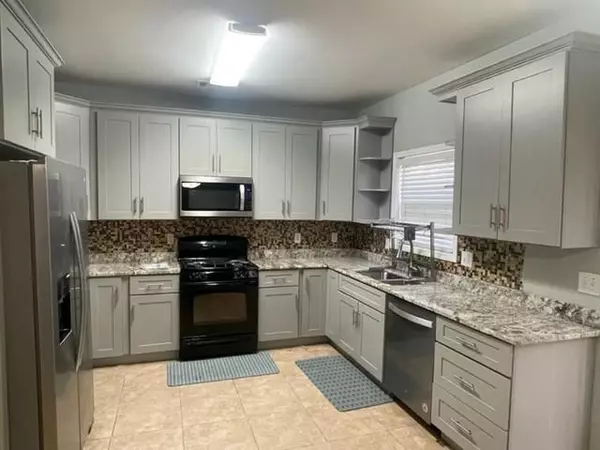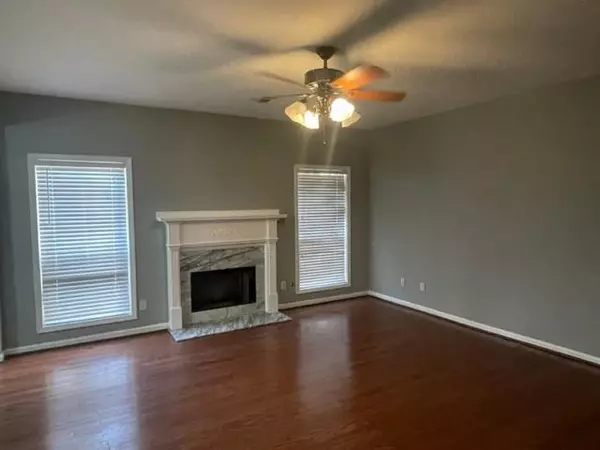$303,000
$350,000
13.4%For more information regarding the value of a property, please contact us for a free consultation.
4 Beds
2.5 Baths
2,201 SqFt
SOLD DATE : 07/31/2024
Key Details
Sold Price $303,000
Property Type Single Family Home
Sub Type Single Family Residence
Listing Status Sold
Purchase Type For Sale
Square Footage 2,201 sqft
Price per Sqft $137
Subdivision Silver Ridge Way
MLS Listing ID 7356083
Sold Date 07/31/24
Style Contemporary,Modern
Bedrooms 4
Full Baths 2
Half Baths 1
Construction Status Resale
HOA Fees $240
HOA Y/N Yes
Originating Board First Multiple Listing Service
Year Built 2000
Annual Tax Amount $2,196
Tax Year 2023
Lot Size 9,147 Sqft
Acres 0.21
Property Description
This house is in a CULDESAC and very spacious. It is located near popular Silver Comet Trail. 2 Story with beautiful elevation Spec called Savoy by MDC Homes. 4BR/2.5 BA, has modern floor plan with upgraded Kitchen Cabinets, new carpet, hardwood floors on the main, new HVAC, New Roof and Ceramic Kitchen floor. A house you can call a home at your very first viewing. It has spacious rooms to compare with the rest of the houses in the subdivision. Close to everything, walk to School , Church, Shopping Centers. Access to bus route and 285, 85 & 1-20 to Airport. House is in the Culdesac for the safety of the children. The oversize Master Bedroom has Vaulted Ceiling with separate shower, large tub for your wine bath relaxation. Huge Walk-in closet for him/her clothes. Subdivision is well sought in the area due to access to Cumberland Mall, Schools, Dining Games at The Battery Atlanta Braves, ride to Downtown/West Midtown Atlanta.
Walk to famous Comet Trail. FHA Approved Community. HOUSE IS VACANT AND MOVE IN READY. PRICE REDUCED !!!!! Use Showing Time!
Location
State GA
County Cobb
Lake Name None
Rooms
Bedroom Description Oversized Master,Sitting Room
Other Rooms None
Basement None
Dining Room Dining L, Separate Dining Room
Interior
Interior Features Cathedral Ceiling(s), Entrance Foyer 2 Story, High Ceilings 9 ft Lower, High Ceilings 9 ft Main, High Ceilings 10 ft Lower, Walk-In Closet(s)
Heating Central, Electric, Forced Air, Hot Water
Cooling Ceiling Fan(s), Central Air, Electric, Gas
Flooring Carpet, Hardwood, Vinyl
Fireplaces Number 1
Fireplaces Type Family Room, Gas Log, Gas Starter, Living Room
Window Features None
Appliance Dishwasher, Disposal, Dryer, Electric Oven, Electric Range, Electric Water Heater, ENERGY STAR Qualified Appliances, Gas Cooktop, Gas Oven, Gas Water Heater, Microwave, Refrigerator
Laundry Laundry Closet, Laundry Room, Upper Level
Exterior
Exterior Feature Lighting, Private Yard, Private Entrance
Garage Garage, Garage Faces Front, Kitchen Level, Level Driveway
Garage Spaces 2.0
Fence Back Yard
Pool None
Community Features Homeowners Assoc, Near Schools, Near Shopping, Near Trails/Greenway
Utilities Available Cable Available, Electricity Available, Natural Gas Available, Phone Available, Sewer Available, Underground Utilities, Water Available
Waterfront Description None
View Other
Roof Type Shingle,Wood
Street Surface Paved
Accessibility Common Area, Accessible Electrical and Environmental Controls
Handicap Access Common Area, Accessible Electrical and Environmental Controls
Porch Enclosed, Rear Porch
Private Pool false
Building
Lot Description Corner Lot, Cul-De-Sac, Level, Private
Story Two
Foundation None
Sewer Public Sewer, Septic Tank
Water Public
Architectural Style Contemporary, Modern
Level or Stories Two
Structure Type Brick Front,Frame,Vinyl Siding
New Construction No
Construction Status Resale
Schools
Elementary Schools Sanders
Middle Schools Garrett
High Schools South Cobb
Others
Senior Community no
Restrictions false
Tax ID 19100400740
Ownership Fee Simple
Financing yes
Special Listing Condition None
Read Less Info
Want to know what your home might be worth? Contact us for a FREE valuation!

Our team is ready to help you sell your home for the highest possible price ASAP

Bought with The Realty Group
GET MORE INFORMATION

Broker | License ID: 303073
youragentkesha@legacysouthreg.com
240 Corporate Center Dr, Ste F, Stockbridge, GA, 30281, United States






