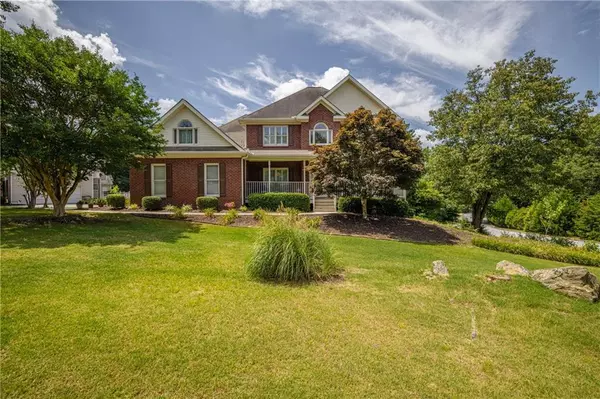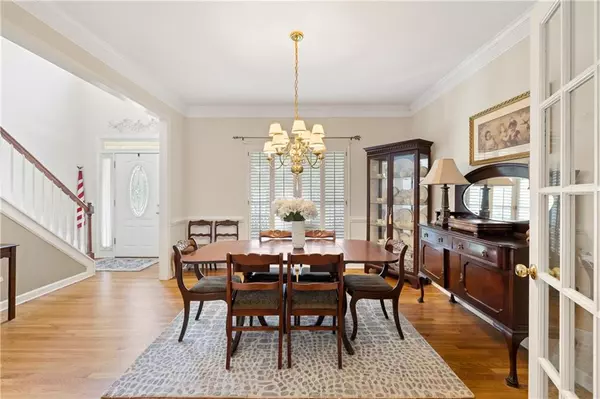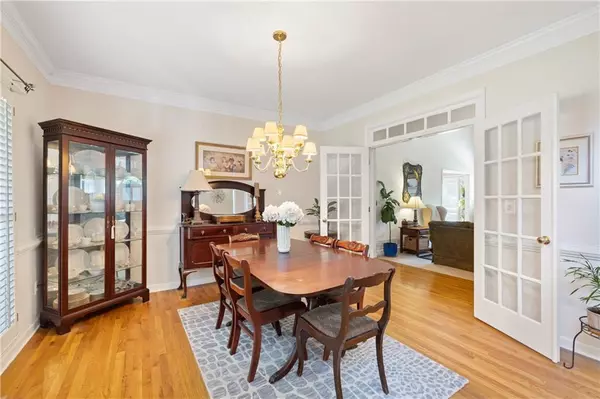$535,000
$518,000
3.3%For more information regarding the value of a property, please contact us for a free consultation.
4 Beds
4.5 Baths
4,410 SqFt
SOLD DATE : 08/02/2024
Key Details
Sold Price $535,000
Property Type Single Family Home
Sub Type Single Family Residence
Listing Status Sold
Purchase Type For Sale
Square Footage 4,410 sqft
Price per Sqft $121
Subdivision Brookwood Place
MLS Listing ID 7412028
Sold Date 08/02/24
Style Traditional
Bedrooms 4
Full Baths 4
Half Baths 1
Construction Status Resale
HOA Y/N No
Originating Board First Multiple Listing Service
Year Built 1994
Annual Tax Amount $1,154
Tax Year 2023
Lot Size 0.740 Acres
Acres 0.74
Property Description
INCREDIBLE NEW LISTING in Brookwood HS District! Immaculate home on beautifully landscaped, large corner lot featuring TWO driveways, TWO garages, and a parking pad, totaling 4-car parking on site. (Parking options: 2-car garage at main level/main drive PLUS second driveway in back of home, which accesses a bonus 1-car/boat garage, private entry full finished basement, and additional parking pad.) The finished basement with private entry off the second driveway offers a full kitchen, bonus living room, and bed and bathroom. With its own private driveway and garage, it could easily function as an immediate, income-producing rental space OR truly private "mother-in-law suite." On the main level, enjoy an oversized primary suite (i.e. "master on main"), gorgeous dining room, two-story foyer, and two-story great room with lots of light, plantation shutters, and an oversized kitchen. The second level of this home offers two beds with dedicated bathrooms and oversized closets, as well as an additional bonus room that could easily function as a third upstairs bedroom. Extremely sought-out, award-winning school district (Five Forks/Brookwood), close to shopping (Shoppes at Webb Ginn), and easy access to Hwy 78, Scenic Hwy/124, Five Forks Road, and more.
Location
State GA
County Gwinnett
Lake Name None
Rooms
Bedroom Description Master on Main,Oversized Master
Other Rooms None
Basement Boat Door, Daylight, Exterior Entry, Finished, Finished Bath, Interior Entry
Main Level Bedrooms 1
Dining Room Separate Dining Room
Interior
Interior Features Crown Molding, Double Vanity, Entrance Foyer 2 Story, High Ceilings 9 ft Main, High Speed Internet, His and Hers Closets, Tray Ceiling(s), Walk-In Closet(s)
Heating Central, Natural Gas, Zoned
Cooling Attic Fan, Ceiling Fan(s), Central Air, Electric, Zoned
Flooring Carpet, Ceramic Tile, Hardwood, Laminate
Fireplaces Number 1
Fireplaces Type Brick, Gas Log, Gas Starter, Glass Doors, Great Room
Window Features Double Pane Windows,Plantation Shutters
Appliance Dishwasher, Disposal, Dryer, Electric Range, Gas Water Heater, Microwave, Range Hood, Refrigerator, Washer
Laundry Electric Dryer Hookup, Laundry Room, Main Level, Sink
Exterior
Exterior Feature Rain Gutters, Other
Garage Attached, Driveway, Garage, Garage Faces Side, Kitchen Level, Level Driveway, Parking Pad
Garage Spaces 3.0
Fence None
Pool None
Community Features None
Utilities Available Cable Available, Electricity Available, Natural Gas Available, Sewer Available, Underground Utilities, Water Available
Waterfront Description None
View Other
Roof Type Composition
Street Surface Asphalt
Accessibility None
Handicap Access None
Porch Covered, Front Porch, Patio
Total Parking Spaces 1
Private Pool false
Building
Lot Description Back Yard, Corner Lot, Front Yard, Landscaped, Level
Story Three Or More
Foundation Brick/Mortar
Sewer Septic Tank
Water Public
Architectural Style Traditional
Level or Stories Three Or More
Structure Type Brick 3 Sides,HardiPlank Type,Vinyl Siding
New Construction No
Construction Status Resale
Schools
Elementary Schools Gwin Oaks
Middle Schools Five Forks
High Schools Brookwood
Others
Senior Community no
Restrictions false
Tax ID R6086 159
Special Listing Condition None
Read Less Info
Want to know what your home might be worth? Contact us for a FREE valuation!

Our team is ready to help you sell your home for the highest possible price ASAP

Bought with Virtual Properties Realty.com
GET MORE INFORMATION

Broker | License ID: 303073
youragentkesha@legacysouthreg.com
240 Corporate Center Dr, Ste F, Stockbridge, GA, 30281, United States






