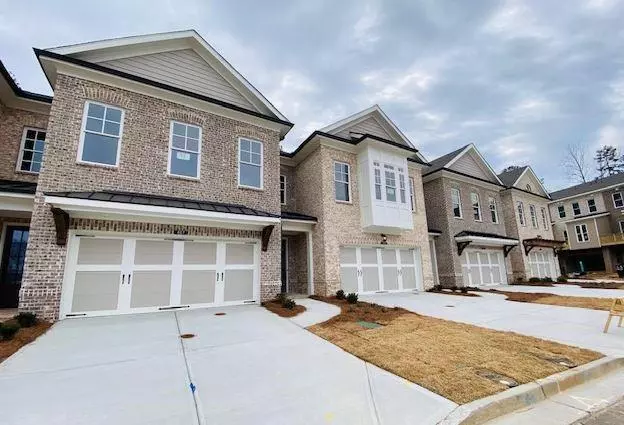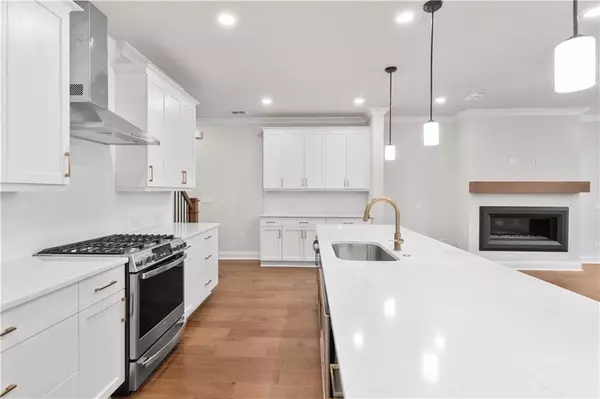$856,060
$844,630
1.4%For more information regarding the value of a property, please contact us for a free consultation.
4 Beds
3.5 Baths
2,837 SqFt
SOLD DATE : 08/05/2024
Key Details
Sold Price $856,060
Property Type Townhouse
Sub Type Townhouse
Listing Status Sold
Purchase Type For Sale
Square Footage 2,837 sqft
Price per Sqft $301
Subdivision Ward'S Crossing
MLS Listing ID 7340066
Sold Date 08/05/24
Style Townhouse,Traditional
Bedrooms 4
Full Baths 3
Half Baths 1
Construction Status New Construction
HOA Fees $235
HOA Y/N Yes
Originating Board First Multiple Listing Service
Year Built 2024
Tax Year 2024
Lot Size 3,441 Sqft
Acres 0.079
Property Description
Spring into a new home! Ward's Crossing is a brand new gated community, located in the heart of Johns Creek, and built by The Providence Group. This is a rare opportunity for new construction townhomes in Johns Creek. This Ellington END UNIT is currently under construction and will be ready for move in June/July of 2024. Start your year off right with a beautiful new place to live! This floorplan features 4 bedrooms, 3.5 baths, living level on the main, two-car garage, fenced in backyard and over 2800 square feet of space! On the first level you will find the front entry two-car garage and your beautiful, private entry way which leads into an open-design, gourmet kitchen featuring a vast 10' ft. island with plenty of space for entertaining! The kitchen also abounds with cabinet space AND has a pantry for additional storage. Looking out into the family room, from the kitchen island, you can easily converse with those who are near and dear, while they watch TV or enjoy the gas burning fireplace. Just outside the family room, through triple slider doors, you will find a lovely covered porch with a fenced-in backyard on a gorgeous wooded lot, perfect for a furry friend or just to sit and enjoy the cooler months. The first floor also includes a powder room, two coat closets and a space for a future elevator or extra storage! On the second level you will find the owner's suite which is highlighted with a double door entry and tons of windows for a bright and open welcome. The owner's bath boasts both a soaking tub and shower and features a double vanity. This room also has an enormous walk-in closet! There are two additional spacious secondary bedrooms, a hallway bathroom and the laundry also located on the 2nd floor. Going up to the third floor you will find a private haven, perfect for an extra getaway space or for a guest. This 4th large bedroom also features a full bath. In addition, this floor offers tons of extra storage space! This spacious and well-appointed townhome truly lives like a single family home and is built with the highest quality and environmentally friendly products, including Thermacrete, a truly superior party wall material. Located in the heart of Johns Creek, right next to Johns Creek High School! And, State Bridge Crossing Elementary is just across the street! The location can't be beat! Give us a call today to schedule your appointment! ***Please note the photos shown are not of the exact property but are similar, as the home is currently under construction and will be completed June/July 2024.***Closing cost incentive available with one of our preferred lenders. [The Ellington]
Location
State GA
County Fulton
Lake Name None
Rooms
Bedroom Description Oversized Master,Other
Other Rooms None
Basement None
Dining Room Great Room, Open Concept
Interior
Interior Features Crown Molding, Double Vanity, Entrance Foyer, High Ceilings 9 ft Lower, High Ceilings 9 ft Main, Smart Home, Walk-In Closet(s), Other
Heating Central, Heat Pump, Zoned
Cooling Ceiling Fan(s), Central Air, Heat Pump, Zoned
Flooring Carpet, Hardwood
Fireplaces Number 1
Fireplaces Type Gas Starter, Living Room
Window Features Double Pane Windows,Insulated Windows
Appliance Dishwasher, Disposal, Electric Water Heater, Gas Range, Gas Water Heater, Microwave, Range Hood, Tankless Water Heater
Laundry In Hall, Laundry Closet, Upper Level
Exterior
Exterior Feature Rain Gutters, Other, Private Entrance
Garage Garage, Garage Door Opener, Garage Faces Front
Garage Spaces 2.0
Fence Back Yard
Pool None
Community Features Gated, Homeowners Assoc, Near Schools, Near Shopping, Near Trails/Greenway, Pool, Sidewalks, Street Lights
Utilities Available Cable Available, Electricity Available, Natural Gas Available, Phone Available, Sewer Available, Underground Utilities, Water Available
Waterfront Description None
View Trees/Woods, Other
Roof Type Composition
Street Surface Asphalt,Paved
Accessibility Central Living Area
Handicap Access Central Living Area
Porch Covered, Front Porch, Patio, Rear Porch
Private Pool false
Building
Lot Description Back Yard, Corner Lot, Landscaped, Level, Sprinklers In Front
Story Three Or More
Foundation Slab
Sewer Public Sewer
Water Public
Architectural Style Townhouse, Traditional
Level or Stories Three Or More
Structure Type Brick 4 Sides
New Construction No
Construction Status New Construction
Schools
Elementary Schools State Bridge Crossing
Middle Schools Autrey Mill
High Schools Johns Creek
Others
HOA Fee Include Insurance,Maintenance Structure,Maintenance Grounds,Reserve Fund,Swim,Termite,Tennis,Trash
Senior Community no
Restrictions true
Ownership Fee Simple
Acceptable Financing Cash, Conventional, VA Loan
Listing Terms Cash, Conventional, VA Loan
Financing no
Special Listing Condition None
Read Less Info
Want to know what your home might be worth? Contact us for a FREE valuation!

Our team is ready to help you sell your home for the highest possible price ASAP

Bought with Virtual Properties Realty.com
GET MORE INFORMATION

Broker | License ID: 303073
youragentkesha@legacysouthreg.com
240 Corporate Center Dr, Ste F, Stockbridge, GA, 30281, United States






