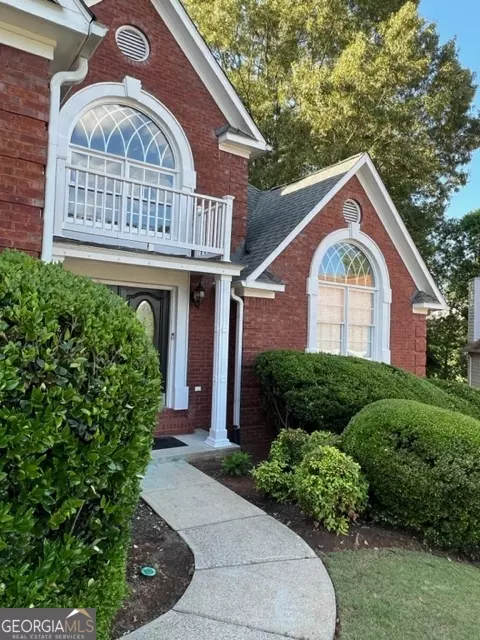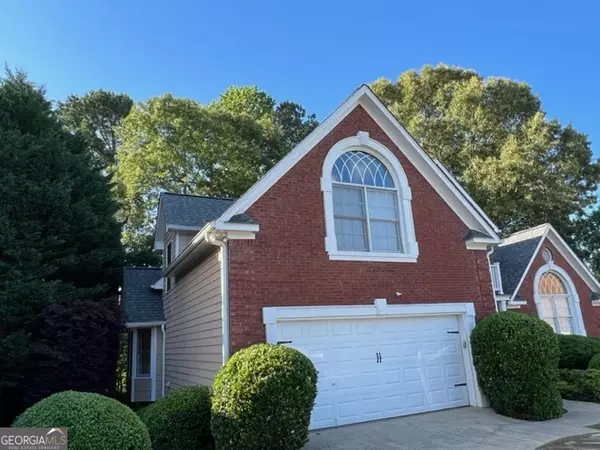$510,000
$525,000
2.9%For more information regarding the value of a property, please contact us for a free consultation.
4 Beds
3.5 Baths
4,337 SqFt
SOLD DATE : 08/06/2024
Key Details
Sold Price $510,000
Property Type Single Family Home
Sub Type Single Family Residence
Listing Status Sold
Purchase Type For Sale
Square Footage 4,337 sqft
Price per Sqft $117
Subdivision Apalachee Farms
MLS Listing ID 10297867
Sold Date 08/06/24
Style Brick Front,Craftsman
Bedrooms 4
Full Baths 3
Half Baths 1
HOA Fees $800
HOA Y/N Yes
Originating Board Georgia MLS 2
Year Built 1999
Annual Tax Amount $3,204
Tax Year 2023
Lot Size 0.310 Acres
Acres 0.31
Lot Dimensions 13503.6
Property Description
This is a beautiful home on a golf course lot in Apalachee Farms! It has been upgraded with many features, including a brand-new roof, newer light fixtures throughout the home, and hardwood flooring. The large fenced backyard has a private walking path, a Koi Pond, and a finished terrace for outdoor entertaining. Vaulted ceilings are throughout the home. The family room is adjacent to a separate dining room. The main level is spacious, and the oversized owner's suite includes double walk-in closets, a large bathroom with a freestanding oversized tub and shower, and a walk-out deck area. There are three bedrooms on the second floor. The basement provides even more space with a bathroom and tons of space for an exercise room, office, and additional space for entertaining. Fantastic community amenities await you, including a clubhouse, multiple tennis courts, pools, and playgrounds.
Location
State GA
County Gwinnett
Rooms
Basement Finished Bath, Exterior Entry, Finished
Interior
Interior Features Bookcases, In-Law Floorplan, Master On Main Level, Separate Shower, Soaking Tub, Split Bedroom Plan, Vaulted Ceiling(s)
Heating Central, Natural Gas
Cooling Ceiling Fan(s), Central Air, Electric
Flooring Carpet, Hardwood
Fireplaces Number 1
Fireplace Yes
Appliance Cooktop, Dishwasher, Disposal, Gas Water Heater, Microwave, Refrigerator
Laundry Other
Exterior
Exterior Feature Balcony, Sprinkler System
Parking Features Garage
Community Features Park, Playground, Pool, Sidewalks, Tennis Court(s)
Utilities Available Cable Available, Electricity Available, High Speed Internet, Natural Gas Available, Phone Available, Sewer Connected, Water Available
View Y/N No
Roof Type Composition
Garage Yes
Private Pool No
Building
Lot Description Cul-De-Sac
Faces 85 N and exit at Grave Springs, right on Dacula Road, left on Preston Ridge Lane, and left on Fairview Club Circle
Sewer Public Sewer
Water Public
Structure Type Brick,Wood Siding
New Construction No
Schools
Elementary Schools Dacula
Middle Schools Dacula
High Schools Dacula
Others
HOA Fee Include Maintenance Grounds,Swimming,Tennis
Tax ID R2001D377
Acceptable Financing Cash, Conventional, FHA, VA Loan
Listing Terms Cash, Conventional, FHA, VA Loan
Special Listing Condition Resale
Read Less Info
Want to know what your home might be worth? Contact us for a FREE valuation!

Our team is ready to help you sell your home for the highest possible price ASAP

© 2025 Georgia Multiple Listing Service. All Rights Reserved.
GET MORE INFORMATION
Broker | License ID: 303073
youragentkesha@legacysouthreg.com
240 Corporate Center Dr, Ste F, Stockbridge, GA, 30281, United States






