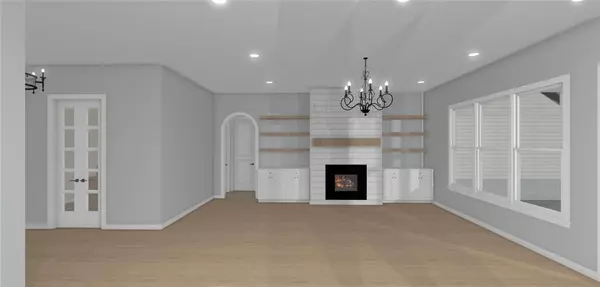$840,000
$849,900
1.2%For more information regarding the value of a property, please contact us for a free consultation.
5 Beds
4 Baths
3,827 SqFt
SOLD DATE : 08/06/2024
Key Details
Sold Price $840,000
Property Type Single Family Home
Sub Type Single Family Residence
Listing Status Sold
Purchase Type For Sale
Square Footage 3,827 sqft
Price per Sqft $219
MLS Listing ID 7391885
Sold Date 08/06/24
Style Farmhouse,Modern,Ranch
Bedrooms 5
Full Baths 4
Construction Status New Construction
HOA Y/N No
Originating Board First Multiple Listing Service
Year Built 2024
Annual Tax Amount $438
Tax Year 2023
Lot Size 2.990 Acres
Acres 2.99
Property Description
Absolutely beautiful custom-built, new construction 5-bedroom, 4-bathroom modern farmhouse ranch home on 3 private, non-HOA acres with a gated entry in flourishing Bethlehem, GA! Come fall in love and be inspired by the many beautiful details and features found in this magnificent home. Featuring a magazine-perfect white kitchen w/island, beautifully tiled backsplashes and baths, hardwood floors, custom built-in closets, a massive walk-in pantry w/fridge, laundry room that could fit two washers and dryers, oversized dining room, beautiful office with built-in bookcase, trim crown package, and beautiful accent walls throughout. Outside, you'll be pleased to enjoy 3 acres of private serenity under a beautiful covered porch with a wood-burning fireplace and have ultimate privacy with a fenced back and front yard with a metal gate entry. This beautiful home is truly spectacular and is less than five minutes away from Barrow Crossing, where you can enjoy great shopping, restaurants, and entertainment with friends and family! * Pictures are a General representation, The Actual Home May Be Different * *Home Is Scheduled To Be Complete By July*
Location
State GA
County Barrow
Lake Name None
Rooms
Bedroom Description Master on Main,Oversized Master
Other Rooms None
Basement None
Main Level Bedrooms 4
Dining Room Seats 12+, Separate Dining Room
Interior
Interior Features Bookcases, Crown Molding, Disappearing Attic Stairs, Double Vanity, Entrance Foyer, High Ceilings 10 ft Main, Tray Ceiling(s), Walk-In Closet(s)
Heating Central, Electric, Heat Pump
Cooling Central Air, Electric
Flooring Ceramic Tile, Hardwood
Fireplaces Number 2
Fireplaces Type Brick, Family Room, Outside
Window Features Double Pane Windows,Insulated Windows
Appliance Dishwasher, Double Oven, Electric Water Heater, Gas Range, Microwave, Range Hood, Refrigerator
Laundry Electric Dryer Hookup, Laundry Room, Main Level, Sink
Exterior
Exterior Feature Lighting, Private Entrance, Private Yard, Rain Gutters
Garage Driveway, Garage, Garage Door Opener, Kitchen Level, Level Driveway, Electric Vehicle Charging Station(s)
Garage Spaces 2.0
Fence Back Yard, Fenced, Front Yard, Privacy, Wood
Pool None
Community Features None
Utilities Available Electricity Available
Waterfront Description None
View Trees/Woods
Roof Type Composition,Shingle
Street Surface None
Accessibility Accessible Approach with Ramp, Accessible Bedroom, Central Living Area, Common Area, Accessible Entrance
Handicap Access Accessible Approach with Ramp, Accessible Bedroom, Central Living Area, Common Area, Accessible Entrance
Porch Covered, Front Porch, Rear Porch
Total Parking Spaces 4
Private Pool false
Building
Lot Description Back Yard, Cleared, Front Yard, Landscaped, Level, Private
Story One
Foundation Slab
Sewer Septic Tank
Water Well
Architectural Style Farmhouse, Modern, Ranch
Level or Stories One
Structure Type Brick Front,Cement Siding,Spray Foam Insulation
New Construction No
Construction Status New Construction
Schools
Elementary Schools Bethlehem - Barrow
Middle Schools Haymon-Morris
High Schools Apalachee
Others
Senior Community no
Restrictions false
Tax ID XX077 034A
Special Listing Condition None
Read Less Info
Want to know what your home might be worth? Contact us for a FREE valuation!

Our team is ready to help you sell your home for the highest possible price ASAP

Bought with Berkshire Hathaway HomeServices Georgia Properties
GET MORE INFORMATION

Broker | License ID: 303073
youragentkesha@legacysouthreg.com
240 Corporate Center Dr, Ste F, Stockbridge, GA, 30281, United States






