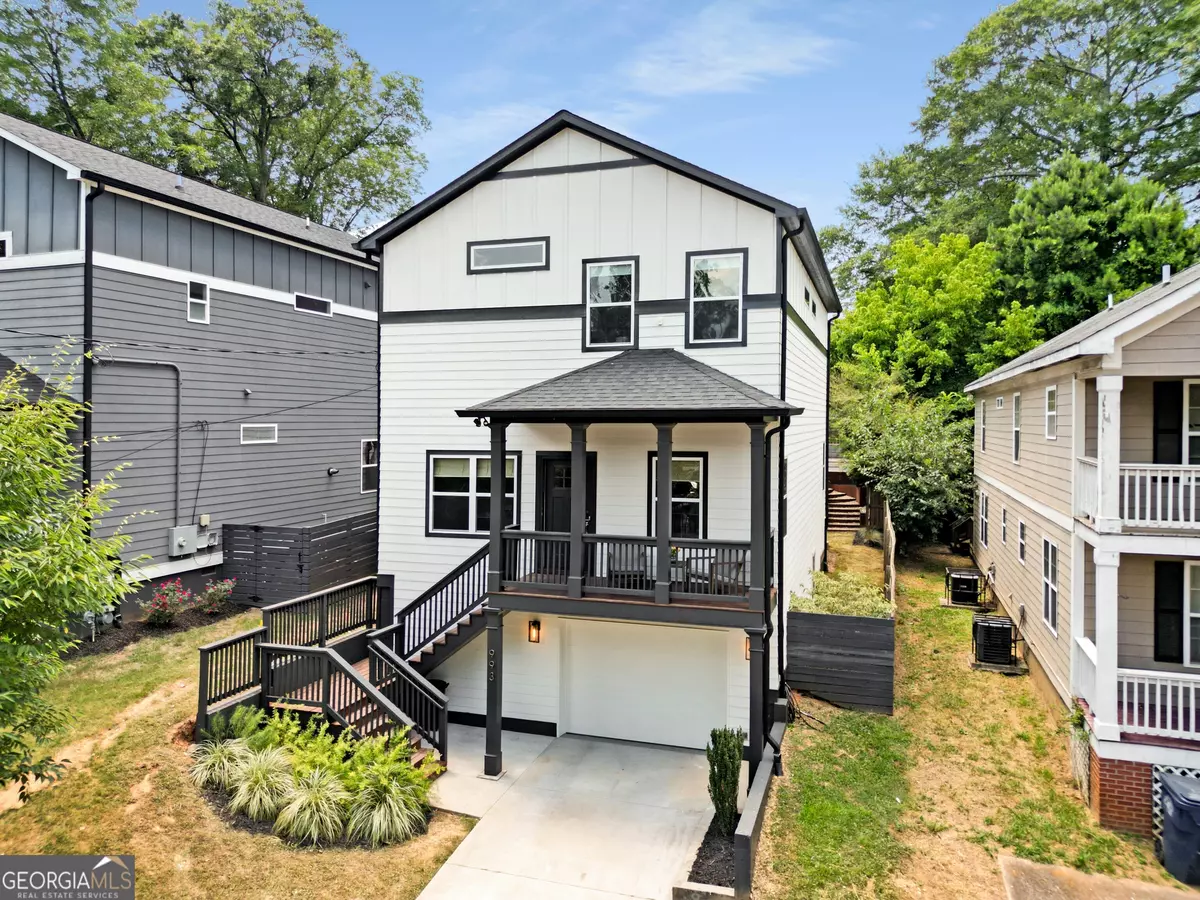$713,000
$725,000
1.7%For more information regarding the value of a property, please contact us for a free consultation.
5 Beds
4 Baths
2,805 SqFt
SOLD DATE : 08/08/2024
Key Details
Sold Price $713,000
Property Type Single Family Home
Sub Type Single Family Residence
Listing Status Sold
Purchase Type For Sale
Square Footage 2,805 sqft
Price per Sqft $254
Subdivision Peoplestown
MLS Listing ID 10328009
Sold Date 08/08/24
Style Traditional
Bedrooms 5
Full Baths 4
HOA Y/N No
Originating Board Georgia MLS 2
Year Built 2018
Annual Tax Amount $5,647
Tax Year 2023
Lot Size 4,922 Sqft
Acres 0.113
Lot Dimensions 4922.28
Property Description
Welcome to this stunning 5-bedroom, 4-bathroom home ideally located in the vibrant Peoplestown neighborhood in Atlanta, 0.25 miles from The Beacon and The Beltline. This beautifully designed residence features a spacious layout spread across three levels, offering versatility and comfort for family living and entertaining. The main level is open with high ceilings, tons of natural light, and perfect for hosting. It has an inviting entryway leading to the modern sleek white kitchen that opens to a generously sized living area with fireplace + mini-bar, and dining room. Then flow on out to the deck, and into the professionally landscaped backyard with new sod, sleek steel retaining walls, and up to your kids' play area that also hosts a heated and cooled additional building perfect for a separate office (hardwired for internet), kids' playhouse, storage, workout room... the options are endless! Upstairs, you will find 2 secondary bedrooms that share a full bathroom, a walk-in laundry room, loft space, plus your primary suite with double vanity, large shower, and a huge closet. On the ground floor, discover the potential of a flexible space featuring a bedroom and full bathroom with a closet. This level is ideal for an au pair suite or can be utilized as an Airbnb rental, providing privacy and convenience. With its prime location near local attractions and community hubs, this home is a splendid sanctuary in the heart of a bustling neighborhood. Just a short distance to many parks, playgrounds, restaurants, breweries, coffee shops, plus the Beltline (which is currently being paved)!
Location
State GA
County Fulton
Rooms
Other Rooms Other, Outbuilding, Workshop
Basement Finished Bath, Concrete, Exterior Entry, Finished, Full, Interior Entry
Dining Room Dining Rm/Living Rm Combo
Interior
Interior Features Double Vanity, High Ceilings, In-Law Floorplan, Split Bedroom Plan, Walk-In Closet(s), Wet Bar
Heating Forced Air, Natural Gas
Cooling Ceiling Fan(s), Central Air, Electric
Flooring Hardwood, Tile
Fireplaces Number 1
Fireplaces Type Factory Built, Living Room
Fireplace Yes
Appliance Dishwasher, Disposal, Gas Water Heater, Microwave, Refrigerator, Stainless Steel Appliance(s), Tankless Water Heater
Laundry Other
Exterior
Exterior Feature Other
Parking Features Attached, Basement, Garage, Garage Door Opener, Off Street
Fence Back Yard, Privacy, Wood
Community Features Park, Playground, Sidewalks, Street Lights, Near Public Transport, Walk To Schools, Near Shopping
Utilities Available Cable Available, Electricity Available, High Speed Internet, Natural Gas Available, Phone Available, Sewer Available, Water Available
View Y/N No
Roof Type Composition
Garage Yes
Private Pool No
Building
Lot Description Private
Faces Please use GPS.
Sewer Public Sewer
Water Public
Structure Type Other
New Construction No
Schools
Elementary Schools Barack & Michelle Obama Academy
Middle Schools King
High Schools Mh Jackson Jr
Others
HOA Fee Include None
Tax ID 14 005500061890
Security Features Security System,Smoke Detector(s)
Special Listing Condition Resale
Read Less Info
Want to know what your home might be worth? Contact us for a FREE valuation!

Our team is ready to help you sell your home for the highest possible price ASAP

© 2025 Georgia Multiple Listing Service. All Rights Reserved.
GET MORE INFORMATION
Broker | License ID: 303073
youragentkesha@legacysouthreg.com
240 Corporate Center Dr, Ste F, Stockbridge, GA, 30281, United States






