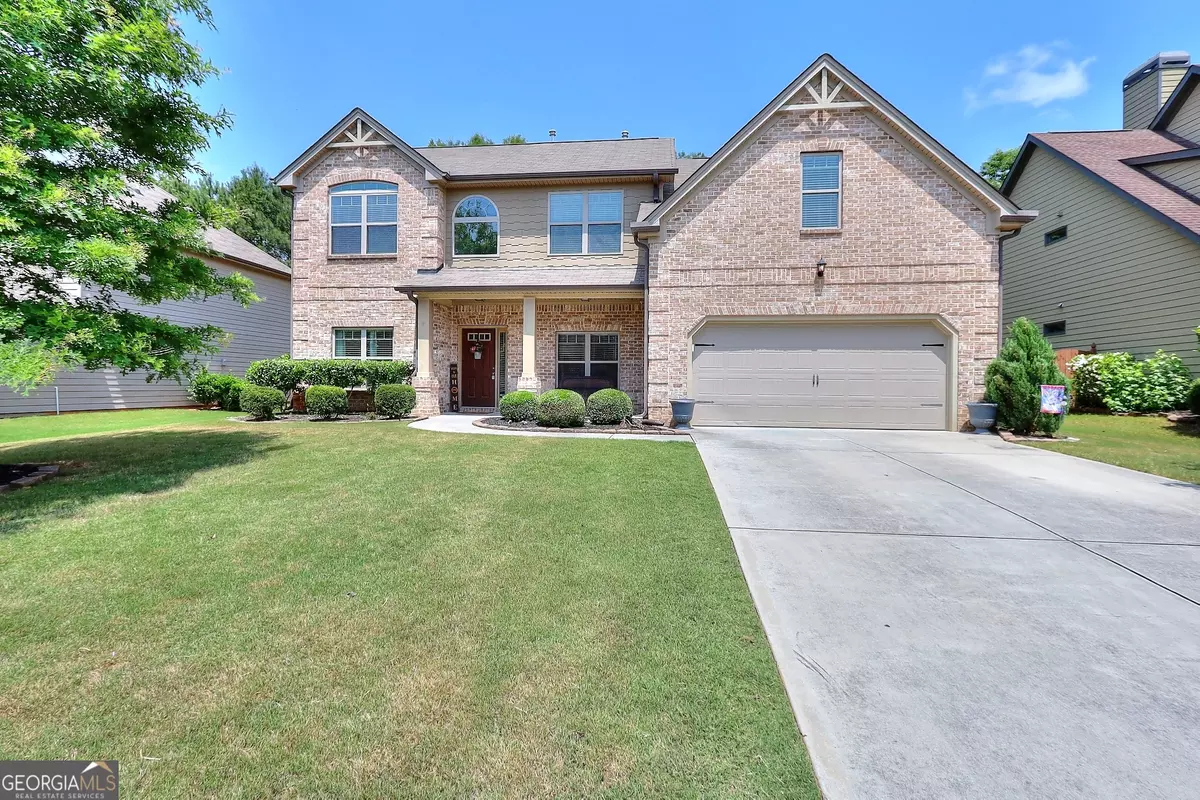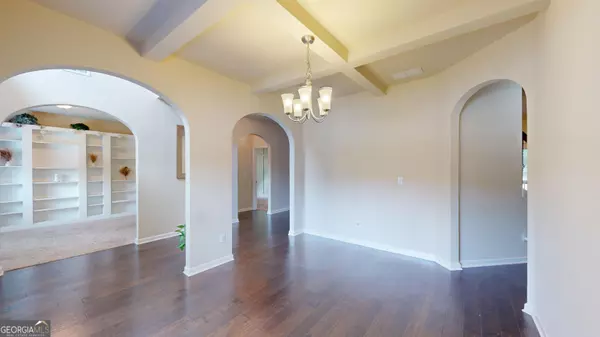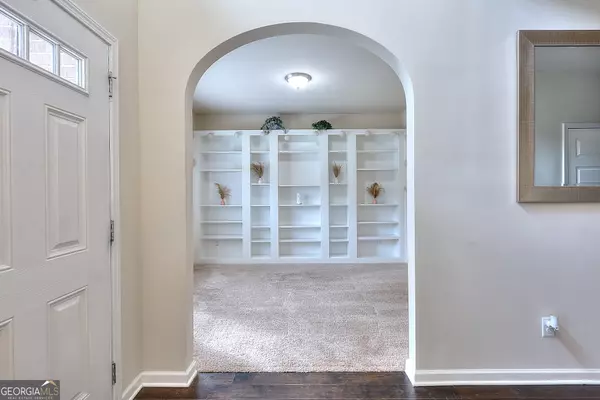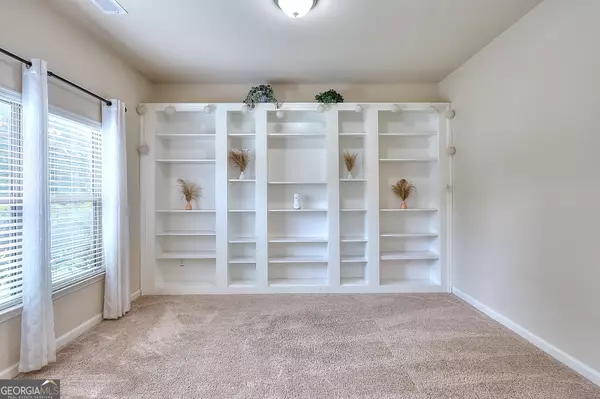$477,000
$477,000
For more information regarding the value of a property, please contact us for a free consultation.
5 Beds
4 Baths
2,994 SqFt
SOLD DATE : 08/08/2024
Key Details
Sold Price $477,000
Property Type Single Family Home
Sub Type Single Family Residence
Listing Status Sold
Purchase Type For Sale
Square Footage 2,994 sqft
Price per Sqft $159
Subdivision Laurel Mist
MLS Listing ID 10308313
Sold Date 08/08/24
Style Brick Front,Traditional
Bedrooms 5
Full Baths 4
HOA Fees $1,000
HOA Y/N Yes
Originating Board Georgia MLS 2
Year Built 2017
Annual Tax Amount $3,868
Tax Year 2023
Lot Size 6,969 Sqft
Acres 0.16
Lot Dimensions 6969.6
Property Description
Home appraised for the original list price. The home has had one owner. Back on Market due to buyer financing falling through! Welcome to this fabulous 5 bed, 4 bath residence, located in a coveted community offering a variety of amenities. This stunning home features 5 spacious bedrooms, including a grand oversized master bedroom retreat, allowing comfort and space for all. Relax or entertain in style on the screened-in porch, perfect for enjoying the serene surroundings. Be greeted by the timeless allure of coffered ceilings, adding depth and character to the living spaces. Convenience meets hospitality with a main-level bedroom and full bath, ideal for guests or multi-generational living, and a dedicated office space provides the perfect environment for productivity and focus. Host fun gatherings in the separate dining area and open concept kitchen and living space. Enjoy access to an array of community amenities, including a swimming pool, pickleball courts, tennis courts, a mini track, and clubhouse, all providing endless opportunities for recreation and relaxation. Don't miss your chance to experience this awesome community. Schedule your showing today and make this dream home yours!
Location
State GA
County Walton
Rooms
Basement None
Dining Room Dining Rm/Living Rm Combo, Separate Room
Interior
Interior Features Double Vanity, High Ceilings, Separate Shower, Tray Ceiling(s), Entrance Foyer, Vaulted Ceiling(s), Walk-In Closet(s)
Heating Central
Cooling Ceiling Fan(s), Central Air
Flooring Carpet, Hardwood
Fireplaces Number 1
Fireplaces Type Living Room
Fireplace Yes
Appliance Dishwasher, Disposal, Dryer, Gas Water Heater, Microwave, Refrigerator, Washer
Laundry Upper Level
Exterior
Exterior Feature Garden
Parking Features Garage, Garage Door Opener
Community Features Clubhouse, Park, Playground, Pool, Sidewalks, Street Lights, Tennis Court(s), Walk To Schools, Near Shopping
Utilities Available Cable Available, Electricity Available, High Speed Internet, Natural Gas Available, Phone Available, Sewer Available, Sewer Connected
View Y/N No
Roof Type Other
Garage Yes
Private Pool No
Building
Lot Description Cul-De-Sac
Faces Take Grayson Hwy to Willowwind Drive. Take a right on Bay Creek Road. Turn right into Laurel Mist subdivision on Laurel Bay. Turn left on Misty Grove Drive. Turn right on Baymist Drive. 359 Baymist Drive is on the left before the cul de sac.
Foundation Slab
Sewer Public Sewer
Water Public
Structure Type Brick
New Construction No
Schools
Elementary Schools Bay Creek
Middle Schools Loganville
High Schools Loganville
Others
HOA Fee Include Swimming,Tennis
Tax ID NL09C069
Security Features Carbon Monoxide Detector(s),Smoke Detector(s)
Special Listing Condition Resale
Read Less Info
Want to know what your home might be worth? Contact us for a FREE valuation!

Our team is ready to help you sell your home for the highest possible price ASAP

© 2025 Georgia Multiple Listing Service. All Rights Reserved.
GET MORE INFORMATION
Broker | License ID: 303073
youragentkesha@legacysouthreg.com
240 Corporate Center Dr, Ste F, Stockbridge, GA, 30281, United States






