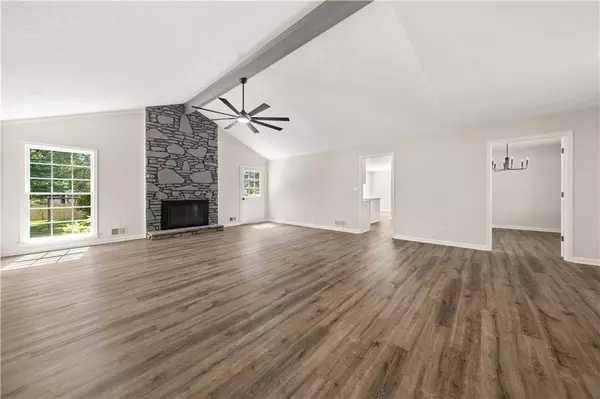$333,000
$325,000
2.5%For more information regarding the value of a property, please contact us for a free consultation.
3 Beds
2 Baths
1,812 SqFt
SOLD DATE : 08/07/2024
Key Details
Sold Price $333,000
Property Type Single Family Home
Sub Type Single Family Residence
Listing Status Sold
Purchase Type For Sale
Square Footage 1,812 sqft
Price per Sqft $183
Subdivision Strawberry Hills
MLS Listing ID 7415126
Sold Date 08/07/24
Style Ranch
Bedrooms 3
Full Baths 2
Construction Status Updated/Remodeled
HOA Y/N No
Originating Board First Multiple Listing Service
Year Built 1976
Annual Tax Amount $2,087
Tax Year 2023
Lot Size 0.393 Acres
Acres 0.3926
Property Description
Welcome to this beautifully renovated ranch home offering a perfect blend of comfort and style. Recently updated throughout, the interior features luxury vinyl floors, a modern kitchen with granite countertops, and a spacious living area with vaulted ceilings. Outside, discover your own private paradise with an in-ground pool, completely fenced backyard, and lush landscaping, creating a serene and secluded atmosphere. Located in a charming neighborhood and a super convenient 2 minute drive to shopping/dining, this home presents a rare opportunity for relaxed Georgia living. Schedule your visit today!
Location
State GA
County Henry
Lake Name None
Rooms
Bedroom Description Master on Main
Other Rooms Shed(s)
Basement Crawl Space
Main Level Bedrooms 3
Dining Room Separate Dining Room
Interior
Interior Features Beamed Ceilings, Double Vanity, High Ceilings 9 ft Main, Recessed Lighting
Heating Central, Forced Air
Cooling Ceiling Fan(s), Central Air
Flooring Vinyl
Fireplaces Number 1
Fireplaces Type Gas Log, Living Room, Stone
Window Features None
Appliance Dishwasher, Disposal, Gas Cooktop, Gas Oven, Microwave, Refrigerator
Laundry Electric Dryer Hookup, Laundry Room, Main Level
Exterior
Exterior Feature Private Yard, Rain Gutters, Storage
Parking Features Garage, Kitchen Level
Garage Spaces 2.0
Fence Back Yard, Fenced, Privacy, Wood
Pool Fenced, In Ground, Private, Vinyl
Community Features None
Utilities Available Cable Available, Electricity Available, Natural Gas Available, Water Available
Waterfront Description None
View Trees/Woods, Other
Roof Type Composition,Shingle
Street Surface Asphalt,Paved
Accessibility Central Living Area
Handicap Access Central Living Area
Porch Deck, Front Porch, Patio
Private Pool true
Building
Lot Description Back Yard, Front Yard, Level, Private
Story One
Foundation Combination
Sewer Septic Tank
Water Public
Architectural Style Ranch
Level or Stories One
Structure Type Cedar,Stone
New Construction No
Construction Status Updated/Remodeled
Schools
Elementary Schools Fairview - Henry
Middle Schools Austin Road
High Schools Stockbridge
Others
Senior Community no
Restrictions false
Tax ID 044A04007000
Special Listing Condition None
Read Less Info
Want to know what your home might be worth? Contact us for a FREE valuation!

Our team is ready to help you sell your home for the highest possible price ASAP

Bought with Keller Williams Realty Cityside
GET MORE INFORMATION
Broker | License ID: 303073
youragentkesha@legacysouthreg.com
240 Corporate Center Dr, Ste F, Stockbridge, GA, 30281, United States






