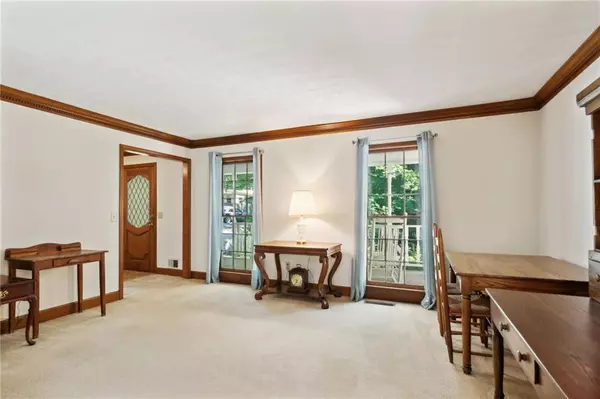$465,000
$450,000
3.3%For more information regarding the value of a property, please contact us for a free consultation.
4 Beds
2.5 Baths
2,733 SqFt
SOLD DATE : 08/08/2024
Key Details
Sold Price $465,000
Property Type Single Family Home
Sub Type Single Family Residence
Listing Status Sold
Purchase Type For Sale
Square Footage 2,733 sqft
Price per Sqft $170
Subdivision Park Place Forest
MLS Listing ID 7422036
Sold Date 08/08/24
Style Traditional
Bedrooms 4
Full Baths 2
Half Baths 1
Construction Status Resale
HOA Y/N No
Originating Board First Multiple Listing Service
Year Built 1988
Annual Tax Amount $4,792
Tax Year 2023
Lot Size 1.330 Acres
Acres 1.33
Property Description
Welcome to this charming 4-bedroom, 2.5-bathroom home in Duluth, ideally located near the prestigious Berkeley Hills Country Club. This home boasts fresh exterior paint, a welcoming rocking chair front porch, and a serene screened-in back porch, offering a country feel with the convenience of a prime location. The property features a brand new downstairs HVAC system, with the upstairs HVAC replaced in 2009, a new water heater, and a roof that was replaced in 2018. Additionally, the home includes a termite bond for peace of mind. The butcher block table, washer, dryer, and refrigerator will remain with the home. With no HOA restrictions, you'll have the freedom and flexibility to make this home truly your own. The property backs up to a creek, allowing you to enjoy the soothing sounds of nature and the songs of birds. This home perfectly combines the tranquility of country living with modern conveniences. Don't miss the opportunity to make this beautiful house your new home. Schedule a showing today!
Location
State GA
County Gwinnett
Lake Name None
Rooms
Bedroom Description Oversized Master
Other Rooms None
Basement Crawl Space
Dining Room Seats 12+, Separate Dining Room
Interior
Interior Features Crown Molding, Disappearing Attic Stairs, Double Vanity, Entrance Foyer, Tray Ceiling(s), Walk-In Closet(s)
Heating Natural Gas, Zoned
Cooling Central Air, Zoned
Flooring Carpet, Ceramic Tile, Vinyl
Fireplaces Number 1
Fireplaces Type Family Room, Gas Log, Gas Starter
Window Features Double Pane Windows
Appliance Dishwasher, Disposal, Dryer, Gas Oven, Gas Range, Gas Water Heater, Range Hood, Refrigerator, Self Cleaning Oven, Washer
Laundry Laundry Room, Upper Level
Exterior
Exterior Feature Rain Gutters
Parking Features Garage, Garage Door Opener, Garage Faces Front, Kitchen Level, Level Driveway
Garage Spaces 2.0
Fence None
Pool None
Community Features Country Club, Golf, Park
Utilities Available Cable Available, Electricity Available, Natural Gas Available, Phone Available, Sewer Available, Underground Utilities, Water Available
Waterfront Description Creek
View Trees/Woods
Roof Type Composition
Street Surface Concrete
Accessibility Accessible Doors
Handicap Access Accessible Doors
Porch Front Porch, Rear Porch, Screened
Private Pool false
Building
Lot Description Back Yard, Creek On Lot, Flood Plain, Front Yard, Level, Private
Story Two
Foundation Concrete Perimeter
Sewer Public Sewer
Water Public
Architectural Style Traditional
Level or Stories Two
Structure Type Fiber Cement,HardiPlank Type,Other
New Construction No
Construction Status Resale
Schools
Elementary Schools Beaver Ridge
Middle Schools Summerour
High Schools Norcross
Others
Senior Community no
Restrictions false
Tax ID R6227 376
Special Listing Condition None
Read Less Info
Want to know what your home might be worth? Contact us for a FREE valuation!

Our team is ready to help you sell your home for the highest possible price ASAP

Bought with Virtual Properties Realty.Net, LLC.
GET MORE INFORMATION
Broker | License ID: 303073
youragentkesha@legacysouthreg.com
240 Corporate Center Dr, Ste F, Stockbridge, GA, 30281, United States






