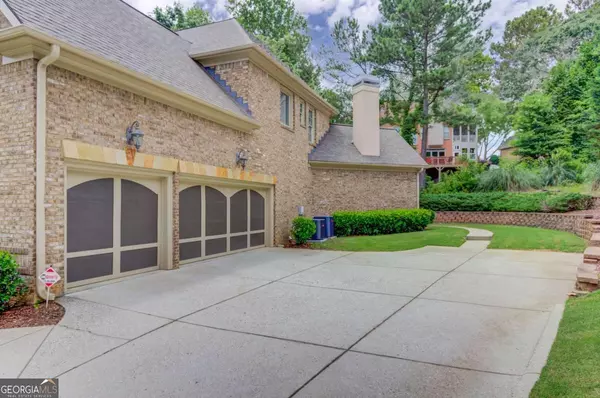Bought with Jason Jones • RB Realty
$745,000
$745,000
For more information regarding the value of a property, please contact us for a free consultation.
5 Beds
4 Baths
3,879 SqFt
SOLD DATE : 08/13/2024
Key Details
Sold Price $745,000
Property Type Single Family Home
Sub Type Single Family Residence
Listing Status Sold
Purchase Type For Sale
Square Footage 3,879 sqft
Price per Sqft $192
Subdivision Hamilton Mill
MLS Listing ID 10317190
Sold Date 08/13/24
Style Brick 4 Side,Traditional
Bedrooms 5
Full Baths 4
Construction Status Resale
HOA Fees $1,125
HOA Y/N Yes
Year Built 2007
Annual Tax Amount $9,704
Tax Year 2023
Lot Size 0.360 Acres
Property Description
BEAUTIFUL EXECTUTIVE HOME in the PRESTIGIOUS Coventry section of Hamilton Mill! Located in a quiet cul-de-sac across from the golf course. 5 bedroom, 4 bathroom home features a GOURMET KITCHEN (cabinets painted less than 2 yrs ago), DOUBLE OVENS, huge working island & GORGEOUS Keeping Room with a STACKED STONE FIREPLACE and beautiful vaulted ceiling with wood beams. Roof: 5 years old, HVAC system: 2 years old, most of deck boards were replaced & all repainted May of 2024. Interior paint (walls, ceilings, trim & doors) less than 2 yrs old. Primary bedroom is oversized with a separate sitting area, spacious bathroom and ENORMOUS CLOSET. Adjacent bedroom has vaulted ceiling, walk-in closet and en-suite bathroom. Across the catwalk are Jack-n-Jill bedrooms with double vanity bathroom and linen closet. The FULL BASEMENT has a great layout and offers a clean slate ready for your customization. All hardwood floors refinished and all new carpet less than 2 yrs ago and hardwoods installed in Primary bedroom. Move-in ready DREAM home!
Location
State GA
County Gwinnett
Rooms
Basement Bath/Stubbed, Daylight, Exterior Entry, Full, Interior Entry, Unfinished
Main Level Bedrooms 1
Interior
Interior Features Beamed Ceilings, Bookcases, Pulldown Attic Stairs, Tile Bath, Tray Ceiling(s), Two Story Foyer, Walk-In Closet(s), Whirlpool Bath
Heating Central, Natural Gas
Cooling Ceiling Fan(s), Central Air, Electric
Flooring Carpet, Hardwood, Tile
Fireplaces Number 2
Fireplaces Type Gas Starter
Exterior
Garage Attached, Garage, Garage Door Opener, Side/Rear Entrance
Garage Spaces 3.0
Community Features Clubhouse, Fitness Center, Golf, Playground, Pool, Sidewalks, Street Lights, Swim Team, Tennis Court(s), Walk To Shopping
Utilities Available Cable Available, Electricity Available, High Speed Internet, Natural Gas Available, Phone Available, Sewer Connected, Underground Utilities, Water Available
Roof Type Composition
Building
Story Two
Sewer Public Sewer
Level or Stories Two
Construction Status Resale
Schools
Elementary Schools Pucketts Mill
Middle Schools Frank N Osborne
High Schools Mill Creek
Others
Acceptable Financing Cash, Conventional, FHA, VA Loan
Listing Terms Cash, Conventional, FHA, VA Loan
Financing Conventional
Special Listing Condition Agent Owned
Read Less Info
Want to know what your home might be worth? Contact us for a FREE valuation!

Our team is ready to help you sell your home for the highest possible price ASAP

© 2024 Georgia Multiple Listing Service. All Rights Reserved.
GET MORE INFORMATION

Broker | License ID: 303073
youragentkesha@legacysouthreg.com
240 Corporate Center Dr, Ste F, Stockbridge, GA, 30281, United States






