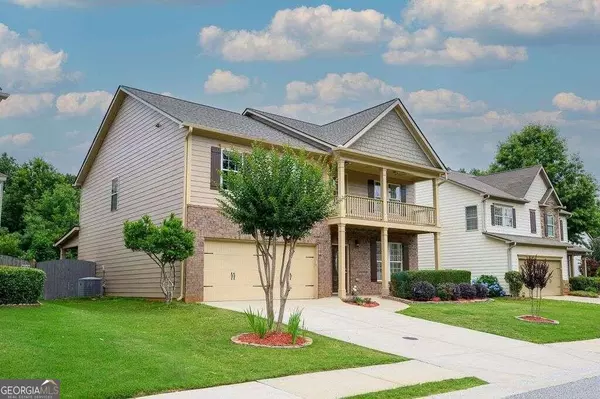Bought with Naveen Bhadauria • Century 21 Results
$700,000
$700,000
For more information regarding the value of a property, please contact us for a free consultation.
4 Beds
2.5 Baths
6,534 Sqft Lot
SOLD DATE : 08/12/2024
Key Details
Sold Price $700,000
Property Type Single Family Home
Sub Type Single Family Residence
Listing Status Sold
Purchase Type For Sale
Subdivision Bluffs At James Road
MLS Listing ID 10314272
Sold Date 08/12/24
Style Brick Front,Craftsman
Bedrooms 4
Full Baths 2
Half Baths 1
Construction Status Resale
HOA Fees $465
HOA Y/N Yes
Year Built 2010
Annual Tax Amount $4,014
Tax Year 2023
Lot Size 6,534 Sqft
Property Description
This stunning home in Alpharetta, South Forsyth County, offers luxury living with top-tier features. 2y young ROOF,new paint inside out. NEW FLOORING.,no carpet. NEW LIGHTS fixtures package. Its spacious layout, is perfect for families. Inside, gleaming hardwood floors lead to an open living and dining area. The upgraded kitchen boasts stainless steel appliances, granite countertops, and a captivating backsplash. The separate breakfast area affords tranquil views of the private backyard, seamlessly integrating with the inviting family room adorned by a cozy fireplace Coa hallmark of warmth and comfort. Notable highlights include an open loft/office/flex area on the second floor, offering versatile space for various lifestyle needs. A wall of windows bathes the interior in natural light and provides picturesque vistas of the backyard oasis. Retreat to the expansive primary suite featuring a generously sized sitting room and a private balcony, creating an exclusive haven for relaxation. The primary bathroom with garden tub, separate shower, double vanities, and a spacious walk-in closet. 3 additional large secondary bedrooms and a laundry room are on the 2nd floor. Outside, a large custom-covered patio and fenced backyard provide ideal outdoor space. This residence combines meticulous attention to detail and versatile spaces, offering an extraordinary lifestyle opportunity. Denmark H/S is a Top rated schools district, it makes this location highly attractive, near Georgia 400 and Halcyon.
Location
State GA
County Forsyth
Rooms
Basement None
Interior
Interior Features Double Vanity, High Ceilings, Pulldown Attic Stairs, Split Bedroom Plan, Tray Ceiling(s), Walk-In Closet(s)
Heating Forced Air, Natural Gas, Zoned
Cooling Central Air, Electric, Zoned
Flooring Hardwood, Tile
Fireplaces Number 1
Fireplaces Type Family Room
Exterior
Exterior Feature Balcony
Garage Attached, Garage, Garage Door Opener, Kitchen Level
Fence Back Yard, Fenced, Privacy, Wood
Community Features Playground, Sidewalks, Street Lights, Walk To Schools, Walk To Shopping
Utilities Available Cable Available, Electricity Available, High Speed Internet, Natural Gas Available, Phone Available, Sewer Available, Underground Utilities, Water Available
Roof Type Composition
Building
Story Two
Foundation Slab
Sewer Public Sewer
Level or Stories Two
Structure Type Balcony
Construction Status Resale
Schools
Elementary Schools Brandywine
Middle Schools Desana
High Schools Denmark
Others
Acceptable Financing Cash, Conventional, FHA, Other, VA Loan
Listing Terms Cash, Conventional, FHA, Other, VA Loan
Financing Conventional
Read Less Info
Want to know what your home might be worth? Contact us for a FREE valuation!

Our team is ready to help you sell your home for the highest possible price ASAP

© 2024 Georgia Multiple Listing Service. All Rights Reserved.
GET MORE INFORMATION

Broker | License ID: 303073
youragentkesha@legacysouthreg.com
240 Corporate Center Dr, Ste F, Stockbridge, GA, 30281, United States






