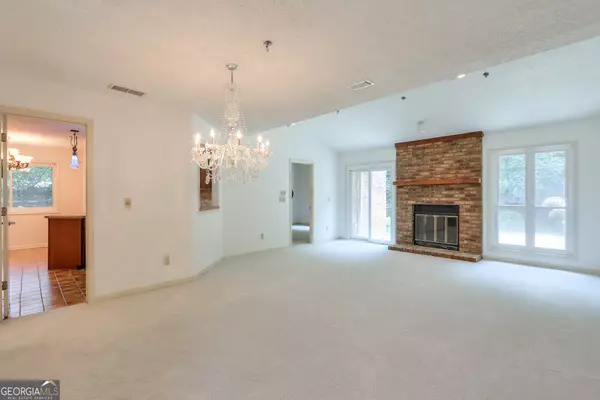$485,000
$475,000
2.1%For more information regarding the value of a property, please contact us for a free consultation.
4 Beds
2.5 Baths
3,143 SqFt
SOLD DATE : 08/16/2024
Key Details
Sold Price $485,000
Property Type Townhouse
Sub Type Townhouse
Listing Status Sold
Purchase Type For Sale
Square Footage 3,143 sqft
Price per Sqft $154
Subdivision Fawn Ridge At Indian Hills
MLS Listing ID 10340968
Sold Date 08/16/24
Style Brick/Frame
Bedrooms 4
Full Baths 2
Half Baths 1
HOA Fees $960
HOA Y/N Yes
Originating Board Georgia MLS 2
Year Built 1986
Annual Tax Amount $876
Tax Year 2023
Lot Size 5,662 Sqft
Acres 0.13
Lot Dimensions 5662.8
Property Description
Welcome to this charming patio home, perfectly situated within the prestigious Indian Hills Country Club community and located in the highly sought-after Walton High School district. This spacious residence boasts a large floor plan featuring 2 living areas (family room and separate living room) and 4 bedrooms, offering ample room for everyone. The convenience of having the primary bedroom on the main floor provides ease and privacy, complemented by two walk-in closets for ample storage. Vaulted ceilings create an open and airy atmosphere throughout the home. The formal dining room is perfect for hosting family meals and gatherings, while the cozy family room, complete with a charming fireplace, offers a warm and inviting space for relaxation. Step outside to your private patio, an ideal setting for enjoying serene moments or entertaining guests. This exceptional property is one of the few townhouses in the community with a two-car garage. The corner lot adds an extra layer of privacy. Combining comfort and charm, this home provides a luxurious lifestyle in a premier location. Don't miss the opportunity to make this exceptional property your own!
Location
State GA
County Cobb
Rooms
Basement None
Interior
Interior Features Beamed Ceilings, Bookcases, Vaulted Ceiling(s)
Heating Central, Forced Air, Natural Gas
Cooling Ceiling Fan(s), Central Air, Whole House Fan
Flooring Carpet, Other
Fireplaces Number 1
Fireplaces Type Family Room, Gas Starter
Fireplace Yes
Appliance Gas Water Heater, Ice Maker, Microwave
Laundry In Kitchen, Other
Exterior
Parking Features Attached, Garage, Garage Door Opener, Kitchen Level
Garage Spaces 2.0
Fence Back Yard, Wood
Community Features None
Utilities Available Cable Available, Electricity Available, Natural Gas Available, Phone Available, Sewer Available, Underground Utilities, Water Available
View Y/N No
Roof Type Composition
Total Parking Spaces 2
Garage Yes
Private Pool No
Building
Lot Description Private
Faces I-75 N, Take the GA-120 E exit toward Roswell, Use the right 2 lanes to merge onto GA-120 E/Roswell Rd via the ramp to Roswell, Turn right onto Indian Hills Pkwy NE, Turn left onto Fairfield Drive, Turn right onto Audubon Dr/Audubon Pkwy, Turn left onto Fawn Run, Destination will be on the right
Sewer Public Sewer
Water Public
Structure Type Brick
New Construction No
Schools
Elementary Schools East Side
Middle Schools Dickerson
High Schools Walton
Others
HOA Fee Include Maintenance Grounds
Tax ID 16097600970
Special Listing Condition Resale
Read Less Info
Want to know what your home might be worth? Contact us for a FREE valuation!

Our team is ready to help you sell your home for the highest possible price ASAP

© 2025 Georgia Multiple Listing Service. All Rights Reserved.
GET MORE INFORMATION
Broker | License ID: 303073
youragentkesha@legacysouthreg.com
240 Corporate Center Dr, Ste F, Stockbridge, GA, 30281, United States






