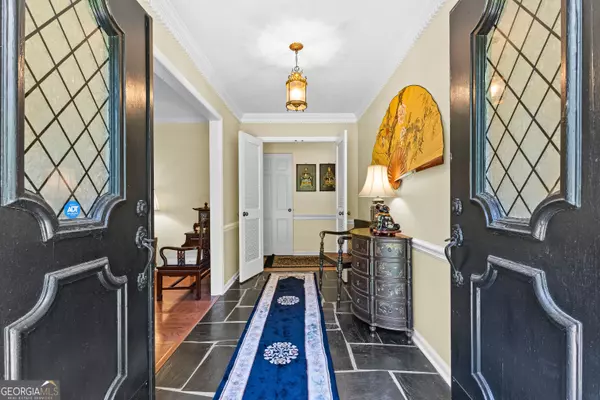$411,800
$412,800
0.2%For more information regarding the value of a property, please contact us for a free consultation.
4 Beds
3 Baths
3,065 SqFt
SOLD DATE : 08/16/2024
Key Details
Sold Price $411,800
Property Type Single Family Home
Sub Type Single Family Residence
Listing Status Sold
Purchase Type For Sale
Square Footage 3,065 sqft
Price per Sqft $134
Subdivision Piney Woods
MLS Listing ID 10326158
Sold Date 08/16/24
Style Brick 4 Side,Ranch
Bedrooms 4
Full Baths 3
HOA Y/N No
Originating Board Georgia MLS 2
Year Built 1968
Annual Tax Amount $2,592
Tax Year 2023
Lot Size 1.000 Acres
Acres 1.0
Lot Dimensions 1
Property Sub-Type Single Family Residence
Property Description
Charming Custom Built Brick Ranch w/Bonus Room/Game Room in Basement. Huge Family Room with Brick Fireplace, loads of built ins & exposed beams. Glassed Sunroom with great views of private back yard. 4 bedrooms, 3 full baths, Master Suite offering Double Vanity, and Double Closets. Formal Living Room, Separate Dining Room, Plantation Shutters. 2 car garage with storage & loads of parking. Large Laundry Room. Definitely a Must See! Location, Location, Location! Hollis Hand School Zone
Location
State GA
County Troup
Rooms
Basement Daylight, Exterior Entry, Finished, Partial
Dining Room Seats 12+, Separate Room
Interior
Interior Features Beamed Ceilings, Bookcases, Double Vanity, Master On Main Level, Tile Bath, Walk-In Closet(s), Wet Bar
Heating Central
Cooling Ceiling Fan(s), Central Air, Electric
Flooring Carpet, Hardwood
Fireplaces Number 1
Fireplaces Type Family Room, Masonry
Fireplace Yes
Appliance Cooktop, Dishwasher, Gas Water Heater, Microwave, Oven
Laundry In Garage, Other
Exterior
Parking Features Attached, Carport, Guest, Kitchen Level, Off Street, Parking Pad, Side/Rear Entrance, Storage
Garage Spaces 2.0
Community Features Park, Playground, Walk To Schools
Utilities Available Cable Available, Electricity Available, High Speed Internet, Natural Gas Available, Phone Available, Sewer Connected, Water Available
View Y/N No
Roof Type Composition
Total Parking Spaces 2
Private Pool No
Building
Lot Description Level, Private
Faces N Greenwood to Hunnicut Place. Go straight at 4-way stop. Home on left.
Sewer Public Sewer
Water Public
Structure Type Brick
New Construction No
Schools
Elementary Schools Hollis Hand
Middle Schools Gardner Newman
High Schools Lagrange
Others
HOA Fee Include None
Tax ID 0611B007009
Acceptable Financing Cash, Conventional, FHA, VA Loan
Listing Terms Cash, Conventional, FHA, VA Loan
Special Listing Condition Resale
Read Less Info
Want to know what your home might be worth? Contact us for a FREE valuation!

Our team is ready to help you sell your home for the highest possible price ASAP

© 2025 Georgia Multiple Listing Service. All Rights Reserved.
GET MORE INFORMATION
Broker | License ID: 303073
youragentkesha@legacysouthreg.com
240 Corporate Center Dr, Ste F, Stockbridge, GA, 30281, United States






