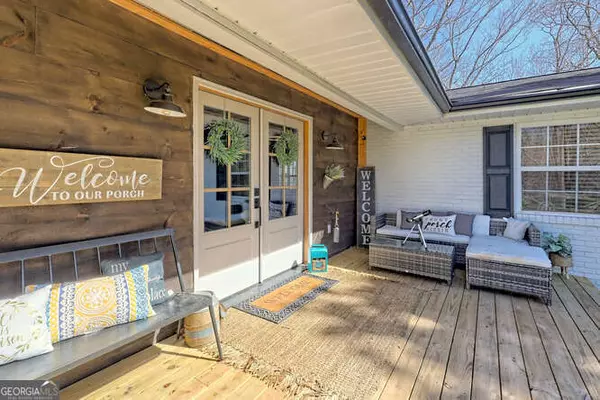Bought with Richard Lloyd • North Peaks Realty
$545,000
$575,000
5.2%For more information regarding the value of a property, please contact us for a free consultation.
4 Beds
3 Baths
2,759 SqFt
SOLD DATE : 08/16/2024
Key Details
Sold Price $545,000
Property Type Single Family Home
Sub Type Single Family Residence
Listing Status Sold
Purchase Type For Sale
Square Footage 2,759 sqft
Price per Sqft $197
Subdivision England
MLS Listing ID 10266497
Sold Date 08/16/24
Style Brick 4 Side
Bedrooms 4
Full Baths 3
Construction Status Resale
HOA Y/N No
Year Built 1966
Annual Tax Amount $2,657
Tax Year 2023
Lot Size 2.840 Acres
Property Description
Stunning Renovated Brick Ranch Home within 4 Miles to Town but feels as though you are a Million Miles Away from it All! One Level Living with Finished Lower Level with Potential to Create a In-Law Suite with Private Entrance. Modern Farmhouse Feel with Lots of Charm & Character! Open Front Porch to Enjoy the Sunshine & Sounds of Nature. Step Inside to the Foyer & Open Floor Plan. Good Mix of Wood & Sheetrock to give that Rustic Charm with a Pop of Color. Great-Room with Gas Insert for the Fireplace but can be Changed to Wood! Gorgeous Kitchen with Quartz Counter-Tops, Custom Cabinetry, Center Island with Breakfast Bar, Pantry, Stainless Steel Appliances, Tile Backsplash, Wood Ceiling & Accent Wall to give that Extra Warmth. You will LOVE the added Windows for Natural Light! Sunken Dining Room with Rustic Tin Ceiling & Floor to Ceiling Windows with VIEWS of the Yard & Tulip Tree to Enjoy the Birds & other Wildlife! (Dining Room would make a Great Sun-Room). Main Floor Laundry Room. Two Car Attached Garage. 3 Bedroom, 2 Baths on the Main Floor. Master Bedroom with Free-Standing Soaking Tub, Separate Tiled Shower + HUGE Walk-In-Closet! Lower Level is Man-Cave Heaven featuring a Family Room, Bonus Room that is currently being used as Bedroom but could be a Fabulous Game Room + Bedroom and Full Bath. Lots of Storage, 2nd Laundry with Kitchen Area + Large Patio Area to Enjoy the Private Setting! Gentle Laying Wooded Property with Plenty of Room to Enjoy a Few Chickens + Fenced Area for your Favorite Fur-Babies. Fabulous LOCATION: Within Mins to Town for Drs, Shopping & Meeks Park for Walking, Kayak Launch or Trout Fishing on the Nottely River.
Location
State GA
County Union
Rooms
Basement Bath Finished, Daylight, Interior Entry, Exterior Entry, Finished
Main Level Bedrooms 3
Interior
Interior Features Walk-In Closet(s), Master On Main Level
Heating Electric, Central, Heat Pump
Cooling Central Air, Electric
Flooring Vinyl, Carpet
Fireplaces Number 1
Fireplaces Type Gas Log, Wood Burning Stove
Exterior
Garage Garage
Fence Back Yard
Community Features None
Utilities Available Electricity Available, High Speed Internet, Propane, Water Available
View Mountain(s), Seasonal View
Roof Type Composition
Building
Story One
Sewer Septic Tank
Level or Stories One
Construction Status Resale
Schools
Elementary Schools Union County Primary/Elementar
Middle Schools Union County
High Schools Union County
Others
Financing VA
Read Less Info
Want to know what your home might be worth? Contact us for a FREE valuation!

Our team is ready to help you sell your home for the highest possible price ASAP

© 2024 Georgia Multiple Listing Service. All Rights Reserved.
GET MORE INFORMATION

Broker | License ID: 303073
youragentkesha@legacysouthreg.com
240 Corporate Center Dr, Ste F, Stockbridge, GA, 30281, United States






