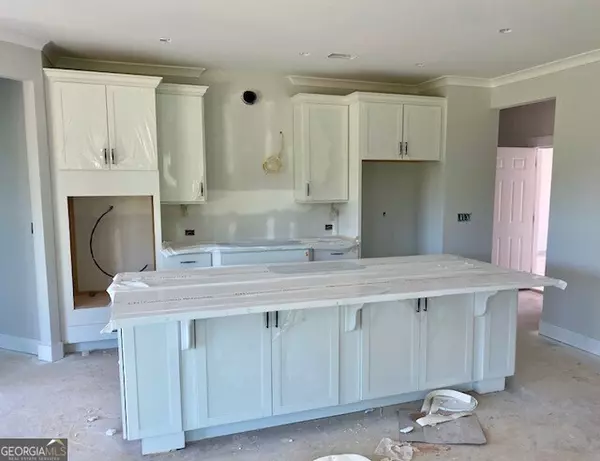Bought with Non-Mls Salesperson • Non-Mls Company
$519,900
$524,900
1.0%For more information regarding the value of a property, please contact us for a free consultation.
4 Beds
3 Baths
2,480 SqFt
SOLD DATE : 08/09/2024
Key Details
Sold Price $519,900
Property Type Single Family Home
Sub Type Single Family Residence
Listing Status Sold
Purchase Type For Sale
Square Footage 2,480 sqft
Price per Sqft $209
Subdivision Marble Tree
MLS Listing ID 10271277
Sold Date 08/09/24
Style Craftsman
Bedrooms 4
Full Baths 3
Construction Status New Construction
HOA Fees $1,000
HOA Y/N Yes
Year Built 2024
Tax Year 2023
Lot Size 8,276 Sqft
Property Description
Welcome to the epitome of ranch-style living! This meticulously designed Fenwick home offers a seamless blend of comfort and luxury. Featuring four bedrooms and three baths, including a coveted first-floor primary bedroom, this residence exudes elegance and practicality. The spacious and open family room sets the stage for cozy gatherings, while the adjacent breakfast area and well-appointed kitchen with an island and walk-in pantry cater to both functionality and style. Say goodbye to clutter with the separate laundry room, adding convenience to your daily routine. But that's not all - this home goes above and beyond with unique features such as an office space, providing flexibility for remote work or study, and a covered rear porch, perfect for enjoying the outdoors in any weather. - all nestled on a private homesite. Don't miss your chance to call this Fenwick residence your own - schedule a showing today and experience the ultimate in ranch-style living! Up to $10,000 towards closing costs when financing with one of our Partner lenders: Fifth-Third Bank, New American Funding, Wells Fargo, or Southeast Mortgage.
Location
State GA
County Cherokee
Rooms
Basement None
Main Level Bedrooms 2
Interior
Interior Features Master On Main Level, Tray Ceiling(s), Walk-In Closet(s)
Heating Forced Air, Natural Gas
Cooling Central Air, Electric
Flooring Carpet, Hardwood
Fireplaces Number 1
Fireplaces Type Factory Built, Living Room
Exterior
Garage Attached, Garage, Kitchen Level
Garage Spaces 2.0
Community Features Sidewalks, Street Lights
Utilities Available Electricity Available, High Speed Internet, Water Available
Roof Type Composition
Building
Story Two
Foundation Slab
Sewer Public Sewer
Level or Stories Two
Construction Status New Construction
Schools
Elementary Schools Ball Ground
Middle Schools Creekland
High Schools Creekview
Others
Financing Conventional
Read Less Info
Want to know what your home might be worth? Contact us for a FREE valuation!

Our team is ready to help you sell your home for the highest possible price ASAP

© 2024 Georgia Multiple Listing Service. All Rights Reserved.
GET MORE INFORMATION

Broker | License ID: 303073
youragentkesha@legacysouthreg.com
240 Corporate Center Dr, Ste F, Stockbridge, GA, 30281, United States


