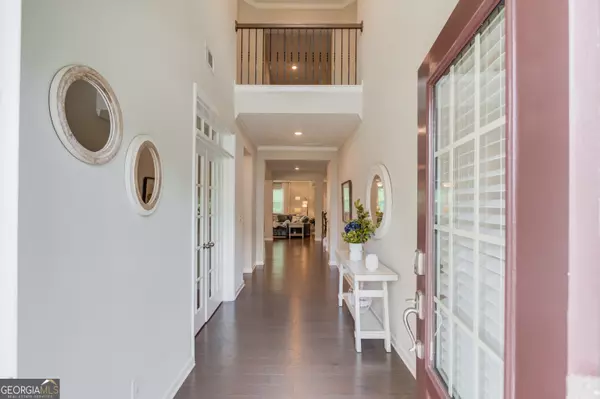$575,000
$580,000
0.9%For more information regarding the value of a property, please contact us for a free consultation.
4 Beds
3.5 Baths
3,688 SqFt
SOLD DATE : 08/19/2024
Key Details
Sold Price $575,000
Property Type Single Family Home
Sub Type Single Family Residence
Listing Status Sold
Purchase Type For Sale
Square Footage 3,688 sqft
Price per Sqft $155
Subdivision Ashbury Park
MLS Listing ID 10336570
Sold Date 08/19/24
Style Brick/Frame,Brick Front,Traditional
Bedrooms 4
Full Baths 3
Half Baths 1
HOA Fees $1,200
HOA Y/N Yes
Originating Board Georgia MLS 2
Year Built 2019
Annual Tax Amount $6,520
Tax Year 2023
Lot Size 8,712 Sqft
Acres 0.2
Lot Dimensions 8712
Property Description
Fantastic Gwinnett County location in the highly ranked Mill Creek school district. Better than new, lovingly maintained home built in 2019. Expansive, open-concept living areas provide plenty of room for entertaining and large family gatherings. Large office on main level with french doors can easily be used as a 5th bedroom along with the spacious 1/2 bath on the main that is already plumbed to be converted to a full bath. Spacious, open kitchen featuring a large island, upgraded gas convection range, granite, SS appliances, large walk-in pantry and cabinets galore. Upstairs you will find the oversized primary suite, 3 secondary bedrooms, 2 more spacious bathrooms, a very roomy bonus room and a conveniently located laundry room. A generously sized unfinished basement provides ample room to finish as you please. Private backyard, deck and patio thoughtfully designed with swing set that stays with the home. Located in a family friendly neighborhood this home offers access to community amenities such as a pool, tennis courts and walking trail. Convenient location just minutes to Mill Creek schools, shopping, dining, parks and I85. If you are looking for a roomy open floor plan in a welcoming community this is the home for you!
Location
State GA
County Gwinnett
Rooms
Basement Concrete, None
Dining Room Seats 12+
Interior
Interior Features Double Vanity, High Ceilings, Separate Shower, Soaking Tub, Tray Ceiling(s), Walk-In Closet(s)
Heating Forced Air, Zoned
Cooling Central Air, Electric, Zoned
Flooring Carpet, Laminate, Tile
Fireplaces Number 1
Fireplaces Type Factory Built, Family Room, Gas Starter
Fireplace Yes
Appliance Dishwasher, Disposal, Microwave, Oven/Range (Combo), Stainless Steel Appliance(s)
Laundry In Hall
Exterior
Parking Features Garage, Garage Door Opener, Kitchen Level, Parking Pad
Community Features Clubhouse, Playground, Pool, Sidewalks, Street Lights, Tennis Court(s), Walk To Schools, Near Shopping
Utilities Available Electricity Available, High Speed Internet, Natural Gas Available, Sewer Connected, Underground Utilities, Water Available
View Y/N No
Roof Type Composition
Garage Yes
Private Pool No
Building
Lot Description Sloped
Faces From I-85 N.Take exit 120 for Hamilton Mill Rd. Turn right onto Hamilton Mill Rd. Turn Left onto GA 124 N/Braselton Hwy. Go approximately 3 miles and turn left onto Wheeler Rd. Go 1 mile and turn left onto Woodmarsh Drive, Right on Woodmarsh Circle.
Sewer Public Sewer
Water Public
Structure Type Brick
New Construction No
Schools
Elementary Schools Duncan Creek
Middle Schools Frank N Osborne
High Schools Mill Creek
Others
HOA Fee Include Insurance,Maintenance Grounds,Management Fee,Reserve Fund,Swimming,Tennis
Tax ID R3005 771
Security Features Carbon Monoxide Detector(s),Smoke Detector(s)
Acceptable Financing Cash, Conventional, FHA, VA Loan
Listing Terms Cash, Conventional, FHA, VA Loan
Special Listing Condition Resale
Read Less Info
Want to know what your home might be worth? Contact us for a FREE valuation!

Our team is ready to help you sell your home for the highest possible price ASAP

© 2025 Georgia Multiple Listing Service. All Rights Reserved.
GET MORE INFORMATION
Broker | License ID: 303073
youragentkesha@legacysouthreg.com
240 Corporate Center Dr, Ste F, Stockbridge, GA, 30281, United States






