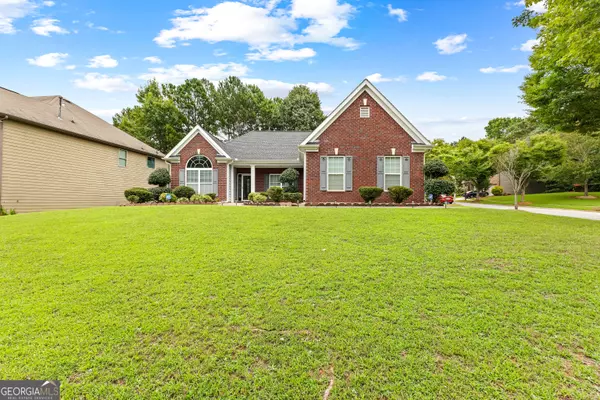$355,000
$355,000
For more information regarding the value of a property, please contact us for a free consultation.
3 Beds
2 Baths
1,958 SqFt
SOLD DATE : 08/20/2024
Key Details
Sold Price $355,000
Property Type Single Family Home
Sub Type Single Family Residence
Listing Status Sold
Purchase Type For Sale
Square Footage 1,958 sqft
Price per Sqft $181
Subdivision The Lakes/Cedar Grove
MLS Listing ID 10344879
Sold Date 08/20/24
Style Brick Front,Traditional
Bedrooms 3
Full Baths 2
HOA Fees $925
HOA Y/N Yes
Originating Board Georgia MLS 2
Year Built 2007
Annual Tax Amount $5,344
Tax Year 2023
Lot Size 0.310 Acres
Acres 0.31
Lot Dimensions 13503.6
Property Description
Welcome Home to this almost 2,000sqft, meticulously maintained ranch that offers 3-bedrooms (with a flex room that could serve as a 4th bedroom), 2-bath home nestled on a spacious corner lot in a serene lake community. This inviting home features a formal living and dining room combo, perfect for entertaining. The eat-in kitchen seamlessly flows into the open family room, creating a warm and welcoming atmosphere. Recent updates include NEW Stove, NEW Washer and NEW Dryer, NEW Silestone countertops and NEW backsplash, NEW paint, NEW flooring throughout, NEW shower door and NEW upgraded closet system in the primary bedroom. Enjoy the expansive outdoor space and take advantage of the beautiful lake amenities. Don't miss out on this gem!
Location
State GA
County Fulton
Rooms
Basement None
Dining Room Seats 12+
Interior
Interior Features High Ceilings, Walk-In Closet(s), Master On Main Level
Heating Central
Cooling Ceiling Fan(s), Central Air
Flooring Hardwood, Tile, Laminate
Fireplaces Number 1
Fireplaces Type Family Room, Gas Starter
Fireplace Yes
Appliance Other
Laundry Mud Room
Exterior
Exterior Feature Garden
Parking Features Attached, Garage, Side/Rear Entrance
Garage Spaces 2.0
Community Features Lake, Playground, Pool, Sidewalks, Street Lights, Tennis Court(s)
Utilities Available Underground Utilities, Cable Available, Electricity Available, Natural Gas Available, Sewer Available, Water Available
Waterfront Description No Dock Or Boathouse
View Y/N No
Roof Type Composition
Total Parking Spaces 2
Garage Yes
Private Pool No
Building
Lot Description Level
Faces Please GPS
Foundation Slab
Sewer Public Sewer
Water Public
Structure Type Brick
New Construction No
Schools
Elementary Schools Renaissance
Middle Schools Renaissance
High Schools Langston Hughes
Others
HOA Fee Include Insurance,Maintenance Grounds,Management Fee
Tax ID 07 140001076784
Security Features Security System,Carbon Monoxide Detector(s),Smoke Detector(s)
Acceptable Financing Cash, Conventional, FHA, VA Loan
Listing Terms Cash, Conventional, FHA, VA Loan
Special Listing Condition Resale
Read Less Info
Want to know what your home might be worth? Contact us for a FREE valuation!

Our team is ready to help you sell your home for the highest possible price ASAP

© 2025 Georgia Multiple Listing Service. All Rights Reserved.
GET MORE INFORMATION
Broker | License ID: 303073
youragentkesha@legacysouthreg.com
240 Corporate Center Dr, Ste F, Stockbridge, GA, 30281, United States






