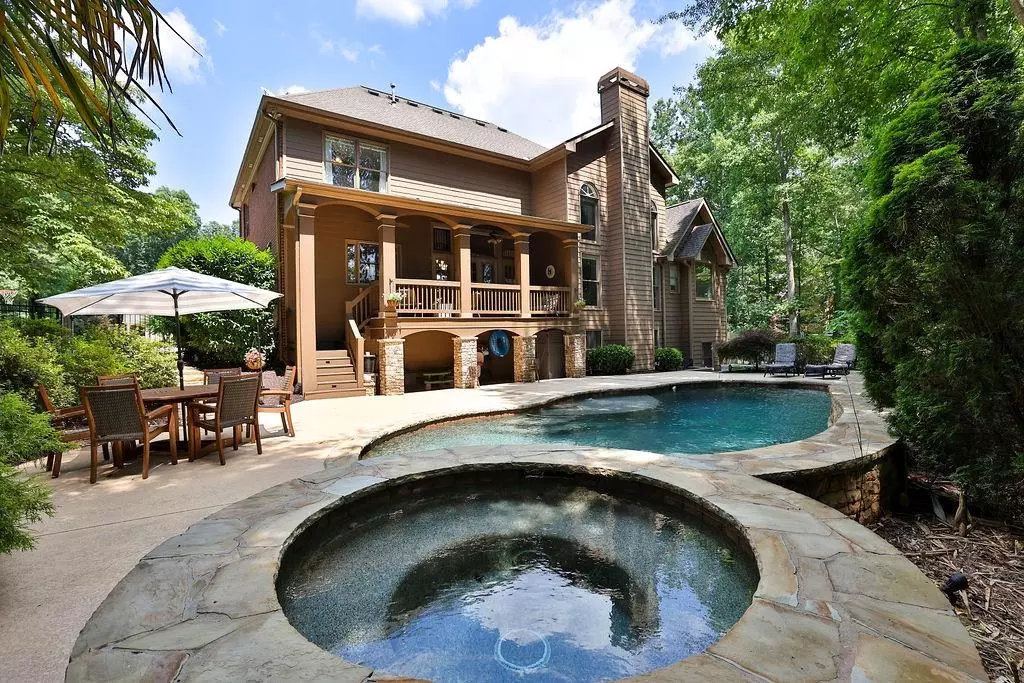$1,167,444
$1,149,000
1.6%For more information regarding the value of a property, please contact us for a free consultation.
5 Beds
4.5 Baths
4,898 SqFt
SOLD DATE : 08/20/2024
Key Details
Sold Price $1,167,444
Property Type Single Family Home
Sub Type Single Family Residence
Listing Status Sold
Purchase Type For Sale
Square Footage 4,898 sqft
Price per Sqft $238
Subdivision Grand Cascades
MLS Listing ID 7406171
Sold Date 08/20/24
Style Traditional
Bedrooms 5
Full Baths 4
Half Baths 1
Construction Status Resale
HOA Fees $1,250
HOA Y/N Yes
Originating Board First Multiple Listing Service
Year Built 1999
Annual Tax Amount $8,738
Tax Year 2023
Lot Size 0.500 Acres
Acres 0.5
Property Description
Stunning, updated home with a master suite on the main floor, nestled in the highly desirable Grand Cascades Subdivision. This home features a finished basement and a backyard oasis complete with a heated saltwater Pebble Tec pool and spa. The main floor boasts a renovated chef's kitchen, a remodeled master bath, updated hardwood floors, and designer neutral paint. Upstairs, you'll find three bedrooms and two baths, with two bedrooms sharing a Jack and Jill bath with separate vanity areas, and the third bedroom having a private bath. The fantastic terrace level includes a media room, a great entertaining space with a bar, and a full bed and bath suite. The outdoor space is perfect for relaxation and entertaining, featuring a pool and spa, an outdoor grilling area, privacy landscaping, and a level green space ideal for family time. The home is in a fantastic location within the neighborhood, just a short 10-minute walk to all the amenities. These include a junior Olympic neighborhood pool, kiddie pool, fenced playground, six lighted tennis courts with pavilions, sports complex (baseball, soccer, sand volleyball), two fishing lakes (with canoes, kayaks, and paddle boats), and miles of walking trails located within a nature preserve along the Chattahoochee River. Top-rated schools and convenient access to shopping make this home a perfect choice!
Location
State GA
County Forsyth
Lake Name None
Rooms
Bedroom Description Master on Main,Sitting Room
Other Rooms None
Basement Daylight, Exterior Entry, Finished, Full
Main Level Bedrooms 1
Dining Room Separate Dining Room
Interior
Interior Features Cathedral Ceiling(s), Crown Molding, Entrance Foyer 2 Story, High Ceilings 10 ft Main, High Speed Internet, Tray Ceiling(s), Walk-In Closet(s)
Heating Forced Air
Cooling Ceiling Fan(s), Central Air
Flooring Carpet, Hardwood, Vinyl
Fireplaces Number 2
Fireplaces Type Basement, Family Room, Gas Starter
Window Features Insulated Windows
Appliance Dishwasher, Disposal, Gas Cooktop, Range Hood, Refrigerator, Self Cleaning Oven
Laundry Laundry Room, Main Level
Exterior
Exterior Feature Gas Grill, Private Yard, Other
Garage Attached, Driveway, Garage, Garage Faces Side
Garage Spaces 2.0
Fence Back Yard, Wrought Iron
Pool Gunite, In Ground, Salt Water
Community Features Clubhouse, Fishing, Homeowners Assoc, Lake, Near Schools, Playground, Pool, Tennis Court(s)
Utilities Available Cable Available, Electricity Available, Natural Gas Available, Phone Available, Underground Utilities, Water Available
Waterfront Description None
View Trees/Woods
Roof Type Composition
Street Surface Asphalt
Accessibility None
Handicap Access None
Porch Covered, Deck
Private Pool false
Building
Lot Description Landscaped, Level, Private
Story Three Or More
Foundation Concrete Perimeter
Sewer Septic Tank
Water Public
Architectural Style Traditional
Level or Stories Three Or More
Structure Type Brick 3 Sides,Cement Siding
New Construction No
Construction Status Resale
Schools
Elementary Schools Settles Bridge
Middle Schools Riverwatch
High Schools Lambert
Others
Senior Community no
Restrictions true
Tax ID 205 200
Special Listing Condition None
Read Less Info
Want to know what your home might be worth? Contact us for a FREE valuation!

Our team is ready to help you sell your home for the highest possible price ASAP

Bought with Keller Williams North Atlanta
GET MORE INFORMATION

Broker | License ID: 303073
youragentkesha@legacysouthreg.com
240 Corporate Center Dr, Ste F, Stockbridge, GA, 30281, United States






