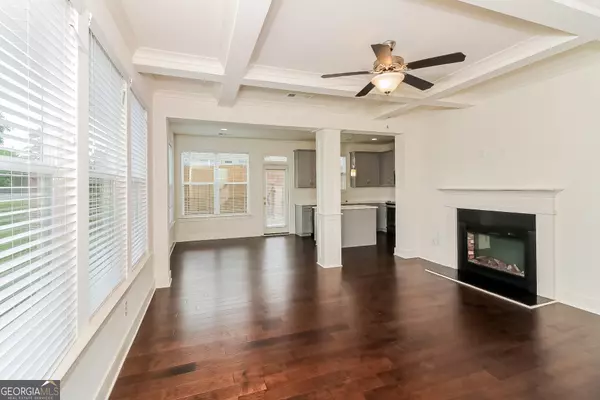Bought with Jameia W. Johnson • Hope Realty Team Inc.
$314,000
$314,000
For more information regarding the value of a property, please contact us for a free consultation.
3 Beds
2.5 Baths
SOLD DATE : 08/16/2024
Key Details
Sold Price $314,000
Property Type Townhouse
Sub Type Townhouse
Listing Status Sold
Purchase Type For Sale
Subdivision Bentley Estates
MLS Listing ID 10335765
Sold Date 08/16/24
Style Brick Front,Contemporary
Bedrooms 3
Full Baths 2
Half Baths 1
Construction Status Resale
HOA Fees $1,800
HOA Y/N Yes
Year Built 2021
Annual Tax Amount $5,095
Tax Year 2020
Property Description
Beautiful 3 Bedroom, 2.5 Bath Home with Redland Floorplan Welcome to your new home! This stunning residence features a thoughtfully designed Redland floorplan, perfect for comfortable living and entertaining. Key Features: Spacious Kitchen: Granite countertops, a breakfast bar, and 42" cabinets make this kitchen a chef's dream. Open Floor Plan: Hardwood floors on the main level, a cozy fireplace, and a separate dining space create a warm and inviting atmosphere. Master Suite: The large master bedroom boasts a separate garden tub and a glass-enclosed shower. Additional Bedrooms: Two secondary bedrooms, a guest bath, and a conveniently located laundry room. Smart Home Ready: Wired for a full smart home system and security system. Outdoor Living: Enjoy a private, fully fenced backyard with a patio, perfect for relaxing or entertaining. Location:Convenience: Walking distance to shopping, a fitness center, and dining options. Privacy: Set apart for privacy yet centrally located, providing easy access to the city.
Location
State GA
County Dekalb
Rooms
Basement None
Interior
Interior Features High Ceilings, Pulldown Attic Stairs, Tray Ceiling(s), Walk-In Closet(s)
Heating Electric, Heat Pump, Zoned
Cooling Ceiling Fan(s), Central Air
Flooring Carpet, Hardwood
Fireplaces Number 1
Fireplaces Type Family Room, Living Room
Exterior
Exterior Feature Other
Garage Garage
Garage Spaces 2.0
Fence Back Yard
Community Features Sidewalks, Street Lights, Walk To Public Transit, Walk To Shopping
Utilities Available Cable Available, Electricity Available, High Speed Internet, Underground Utilities
Waterfront Description No Dock Or Boathouse
Roof Type Composition
Building
Story Two
Foundation Slab
Sewer Public Sewer
Level or Stories Two
Structure Type Other
Construction Status Resale
Schools
Elementary Schools Panola Way
Middle Schools Miller Grove
High Schools Miller Grove
Others
Acceptable Financing Cash, Conventional, FHA, VA Loan
Listing Terms Cash, Conventional, FHA, VA Loan
Financing FHA
Special Listing Condition As Is, Investor Owned
Read Less Info
Want to know what your home might be worth? Contact us for a FREE valuation!

Our team is ready to help you sell your home for the highest possible price ASAP

© 2024 Georgia Multiple Listing Service. All Rights Reserved.
GET MORE INFORMATION

Broker | License ID: 303073
youragentkesha@legacysouthreg.com
240 Corporate Center Dr, Ste F, Stockbridge, GA, 30281, United States






