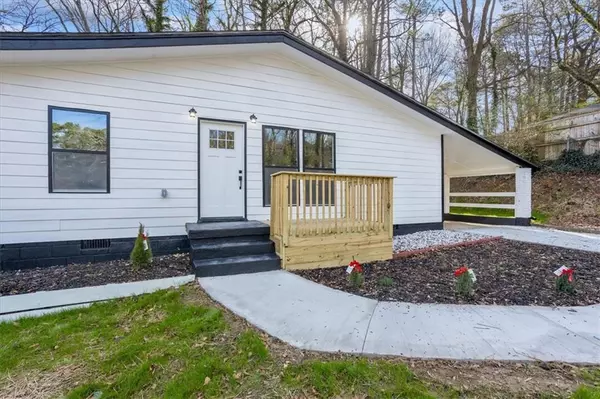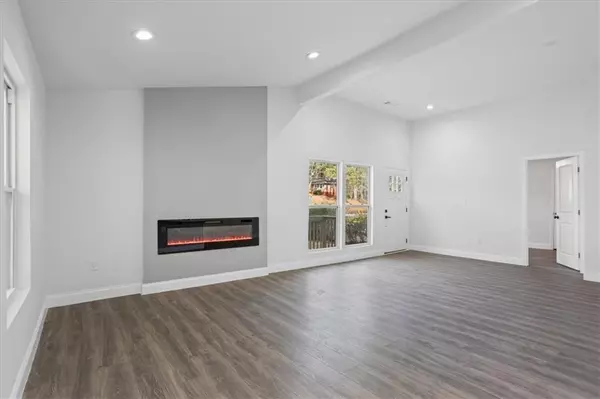$384,500
$387,000
0.6%For more information regarding the value of a property, please contact us for a free consultation.
3 Beds
2.5 Baths
1,450 SqFt
SOLD DATE : 08/16/2024
Key Details
Sold Price $384,500
Property Type Single Family Home
Sub Type Single Family Residence
Listing Status Sold
Purchase Type For Sale
Square Footage 1,450 sqft
Price per Sqft $265
Subdivision Claude S Blackmon Jr
MLS Listing ID 7417574
Sold Date 08/16/24
Style Ranch
Bedrooms 3
Full Baths 2
Half Baths 1
Construction Status Resale
HOA Y/N No
Originating Board First Multiple Listing Service
Year Built 1956
Annual Tax Amount $4,305
Tax Year 2023
Lot Size 0.400 Acres
Acres 0.4
Property Description
Welcome home to 3449 Bennington Drive! Unparalleled to NEW CONSTRUCTION- This extraordinary 3 bedroom 2 1/2
bathroom home meticulously remolded from the guts with a significant investment to embody modern luxury. An
exacting level of detail is seen throughout the home with particular attention paid to creating warm and inviting spaces
equally suited for the flow of everyday life to entertaining on a grand scale.
From the moment you step inside, you're greeted by soaring vaulted ceilings that create a spacious and inviting
atmosphere. The heart of the home is the stunning open- concept living area, seamlessly connecting the kitchen and
living room, perfect for both entertaining guests and enjoying family time while enjoying the beautifully designed
fireplace. Imagine creating lasting memories in this expansive space. The master suite, tucked away for privacy offers
a serene retreat with a spacious walk-in bath featuring elegant finishes and a luxurious combined shower and standalone tub enclosed in glass. Outside, the expansive and level lot surrounding the property provides an ideal setting for
families, offering plenty of space for outdoor activities and relaxation, and easily provides ample room to install an inground swimming pool. This unique property inspires a lifestyle of private luxury with a sense of freedom away from
the bustle of city life and yet is easily accessible to everything- shopping, dining, and entertainment.
This home is not just a residence; it's a statement of unparalleled luxury and sophistication with a substantial amount
spent on its meticulous remodel. If you appreciate quality and the finest of craftsmanship, you'll be hard pressed to find
another home that rivals 3449 Bennington Drive, one where the finest of materials were used to stand the test of time.
Don't miss out on making this your forever home. Come and envision the possibilities today with 24 hour access.
"Welcome Home!"
Location
State GA
County Dekalb
Lake Name None
Rooms
Bedroom Description Master on Main
Other Rooms None
Basement None
Main Level Bedrooms 3
Dining Room Open Concept
Interior
Interior Features Double Vanity, High Ceilings 9 ft Main, High Ceilings 10 ft Main
Heating Electric
Cooling Central Air
Flooring Ceramic Tile, Laminate
Fireplaces Number 1
Fireplaces Type Electric, Family Room
Window Features None
Appliance Dishwasher, Electric Range, Electric Water Heater, Microwave, Refrigerator, Self Cleaning Oven
Laundry In Hall, Laundry Room, Main Level
Exterior
Exterior Feature None
Garage Carport, Driveway, Level Driveway
Fence None
Pool None
Community Features None
Utilities Available Cable Available, Electricity Available, Sewer Available, Water Available
Waterfront Description None
View Trees/Woods
Roof Type Composition
Street Surface Asphalt
Accessibility None
Handicap Access None
Porch Deck, Front Porch, Rear Porch
Parking Type Carport, Driveway, Level Driveway
Total Parking Spaces 4
Private Pool false
Building
Lot Description Back Yard, Front Yard, Landscaped, Level
Story One
Foundation Block
Sewer Public Sewer
Water Public
Architectural Style Ranch
Level or Stories One
Structure Type Block,Other
New Construction No
Construction Status Resale
Schools
Elementary Schools Peachcrest
Middle Schools Mary Mcleod Bethune
High Schools Towers
Others
Senior Community no
Restrictions false
Tax ID 15 219 05 005
Acceptable Financing 1031 Exchange, Cash, Conventional, FHA, VA Loan
Listing Terms 1031 Exchange, Cash, Conventional, FHA, VA Loan
Special Listing Condition None
Read Less Info
Want to know what your home might be worth? Contact us for a FREE valuation!

Our team is ready to help you sell your home for the highest possible price ASAP

Bought with Berkshire Hathaway HomeServices Georgia Properties
GET MORE INFORMATION

Broker | License ID: 303073
youragentkesha@legacysouthreg.com
240 Corporate Center Dr, Ste F, Stockbridge, GA, 30281, United States






