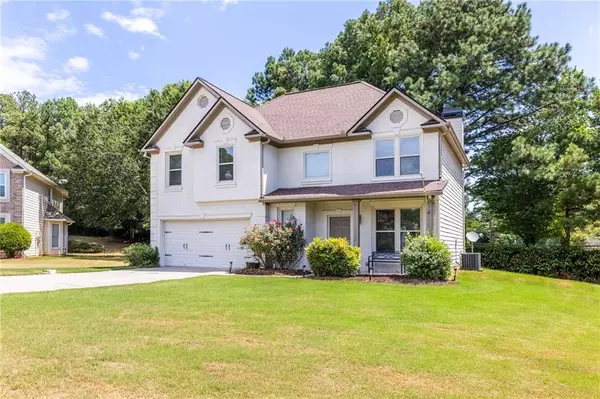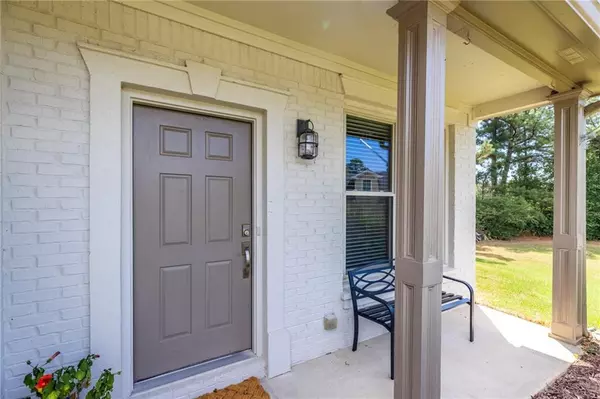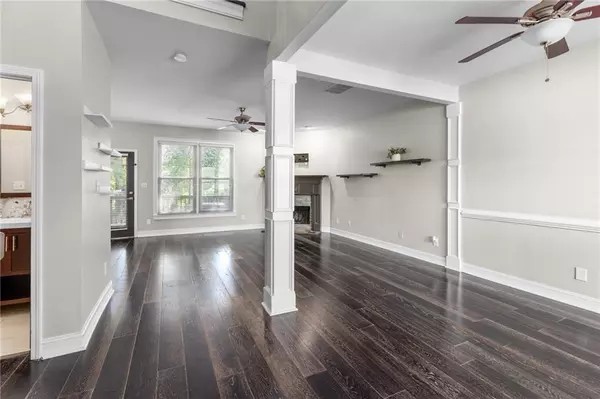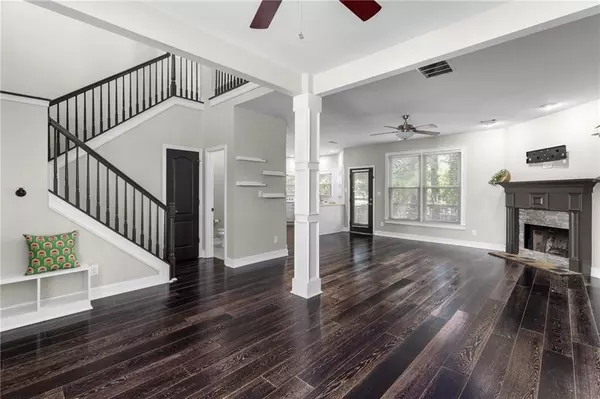$452,000
$449,000
0.7%For more information regarding the value of a property, please contact us for a free consultation.
4 Beds
2.5 Baths
2,198 SqFt
SOLD DATE : 08/16/2024
Key Details
Sold Price $452,000
Property Type Single Family Home
Sub Type Single Family Residence
Listing Status Sold
Purchase Type For Sale
Square Footage 2,198 sqft
Price per Sqft $205
Subdivision Apalachee Farms
MLS Listing ID 7423287
Sold Date 08/16/24
Style Traditional
Bedrooms 4
Full Baths 2
Half Baths 1
Construction Status Resale
HOA Fees $800
HOA Y/N Yes
Originating Board First Multiple Listing Service
Year Built 1999
Annual Tax Amount $4,391
Tax Year 2023
Lot Size 0.430 Acres
Acres 0.43
Property Description
Beautiful, move-in ready home on level wooded private lot in sought after Apalachee Farms Golf/Tennis Community! Foyer has custom entrance that leads into open floor plan. Beautifully updated gourmet kitchen with white kitchen cabinets with white solid surface countertops, 12” subway tile, newer SS Appliances (refrigerator included) and 5 burner stove. Custom built barn door opens up laundry room and pantry. Primary suite has been fully renovated with herringbone ceramic tiles, frameless shower door, quartz countertops AND HEATED TILE FLOOR in the bathroom. Large garage with epoxy flooring. Level wooded back and side yards CUL DE SAC. Incredible amenities include 8 Tennis Courts, 2 Pickleball Courts, 4 Pools, hot tub, fitness center, picnic pavilion. Newer HVAC, roof and paint inside & out. Close to HWY 316 & 85.
Please remove shoes when viewing.
Preferred Closing Atty is Pacific Law Group, LLC>
Location
State GA
County Gwinnett
Lake Name None
Rooms
Bedroom Description Oversized Master
Other Rooms None
Basement None
Dining Room Dining L
Interior
Interior Features High Ceilings 9 ft Lower, High Ceilings 9 ft Main
Heating Central
Cooling Central Air
Flooring Hardwood
Fireplaces Number 1
Fireplaces Type Family Room
Window Features None
Appliance Dishwasher, Disposal, Gas Cooktop, Gas Oven, Refrigerator
Laundry Laundry Closet
Exterior
Exterior Feature None
Parking Features Garage
Garage Spaces 2.0
Fence None
Pool None
Community Features None
Utilities Available Cable Available, Electricity Available, Natural Gas Available, Phone Available, Sewer Available, Water Available
Waterfront Description None
View City
Roof Type Composition
Street Surface Asphalt
Accessibility None
Handicap Access None
Porch Deck
Private Pool false
Building
Lot Description Cleared, Cul-De-Sac
Story Two
Foundation Slab
Sewer Public Sewer
Water Public
Architectural Style Traditional
Level or Stories Two
Structure Type Brick Front
New Construction No
Construction Status Resale
Schools
Elementary Schools Dacula
Middle Schools Dacula
High Schools Dacula
Others
HOA Fee Include Maintenance Grounds,Swim,Tennis
Senior Community no
Restrictions false
Tax ID R2001E093
Acceptable Financing Cash, Conventional, FHA
Listing Terms Cash, Conventional, FHA
Special Listing Condition None
Read Less Info
Want to know what your home might be worth? Contact us for a FREE valuation!

Our team is ready to help you sell your home for the highest possible price ASAP

Bought with Atlanta Communities
GET MORE INFORMATION
Broker | License ID: 303073
youragentkesha@legacysouthreg.com
240 Corporate Center Dr, Ste F, Stockbridge, GA, 30281, United States






