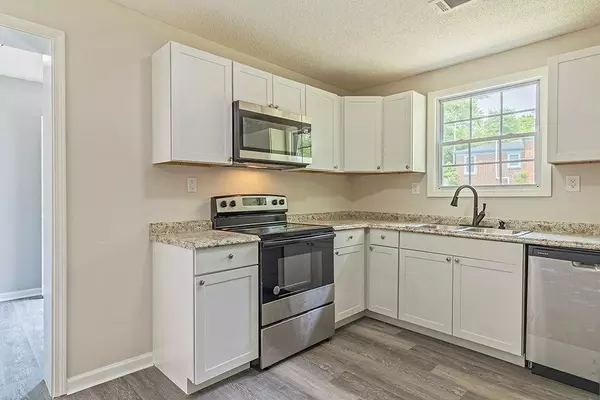$149,900
$154,900
3.2%For more information regarding the value of a property, please contact us for a free consultation.
3 Beds
2 Baths
1,120 SqFt
SOLD DATE : 08/21/2024
Key Details
Sold Price $149,900
Property Type Single Family Home
Sub Type Single Family Residence
Listing Status Sold
Purchase Type For Sale
Square Footage 1,120 sqft
Price per Sqft $133
Subdivision Montpelier Heights
MLS Listing ID 7381054
Sold Date 08/21/24
Style Ranch
Bedrooms 3
Full Baths 2
Construction Status Resale
HOA Y/N No
Originating Board First Multiple Listing Service
Year Built 1957
Annual Tax Amount $348
Tax Year 2023
Lot Size 8,276 Sqft
Acres 0.19
Property Description
Introducing 445 Lilly Ave, a stunningly renovated home in Macon, GA, where everything is brand new and waiting for you! This home has undergone a complete transformation, featuring a new HVAC system, new flooring throughout, fresh kitchen cabinets, and state-of-the-art kitchen appliances. A newly added laundry room enhances convenience, while the entire structure benefits from new subfloors and a new roof, ensuring everything from the ground up is impeccable.
Step inside to discover a space bathed in natural light, with large new windows that not only brighten the home but also offer a view of the beautifully landscaped front yard. The level, meticulously maintained yard creates a welcoming entrance and a perfect play area for children or for weekend relaxation.
Every detail in this home has been carefully selected to provide ultimate comfort and style. From the practical layout that accommodates the daily life of an average family to the aesthetic finishes that add a touch of elegance, 445 Lilly Ave is designed to be your forever home.
Situated in a friendly neighborhood known for its warmth and community spirit, this property is ideal for families looking for a place to grow and make lasting memories. With 'new everything,' this home not only promises ease of living but also ensures peace of mind for years to come.
445 Lilly Ave is more than just a house; it's the perfect home for any family looking to settle in a serene and secure environment. Don’t miss out on this incredible opportunity to own a completely renovated, turn-key property in Bibb County.
Location
State GA
County Bibb
Lake Name None
Rooms
Bedroom Description Master on Main,Other
Other Rooms None
Basement Crawl Space
Main Level Bedrooms 3
Dining Room Open Concept, Other
Interior
Interior Features Walk-In Closet(s), Other
Heating Central, Other
Cooling Central Air, Other
Flooring Carpet, Hardwood, Other
Fireplaces Type None
Window Features Insulated Windows
Appliance Dishwasher, Electric Range, Refrigerator, Microwave
Laundry Main Level, Other
Exterior
Exterior Feature Other, Private Yard, Private Rear Entry, Private Front Entry, Rain Gutters
Garage Attached, Driveway, Level Driveway
Fence Back Yard
Pool None
Community Features None
Utilities Available Cable Available, Electricity Available, Phone Available, Sewer Available, Water Available, Other
Waterfront Description None
View City, Other
Roof Type Shingle,Other
Street Surface Asphalt
Accessibility None
Handicap Access None
Porch Front Porch
Total Parking Spaces 6
Private Pool false
Building
Lot Description Back Yard, Level, Landscaped, Other, Front Yard, Corner Lot
Story One
Foundation Brick/Mortar
Sewer Public Sewer
Water Public
Architectural Style Ranch
Level or Stories One
Structure Type Other,Wood Siding
New Construction No
Construction Status Resale
Schools
Elementary Schools Bibb - Other
Middle Schools Ballard Hudson
High Schools Southwest
Others
Senior Community no
Restrictions false
Tax ID O0820691
Ownership Fee Simple
Acceptable Financing Cash, Conventional, FHA, VA Loan
Listing Terms Cash, Conventional, FHA, VA Loan
Special Listing Condition None
Read Less Info
Want to know what your home might be worth? Contact us for a FREE valuation!

Our team is ready to help you sell your home for the highest possible price ASAP

Bought with Cena Realty and Associates, LLC.
GET MORE INFORMATION

Broker | License ID: 303073
youragentkesha@legacysouthreg.com
240 Corporate Center Dr, Ste F, Stockbridge, GA, 30281, United States






