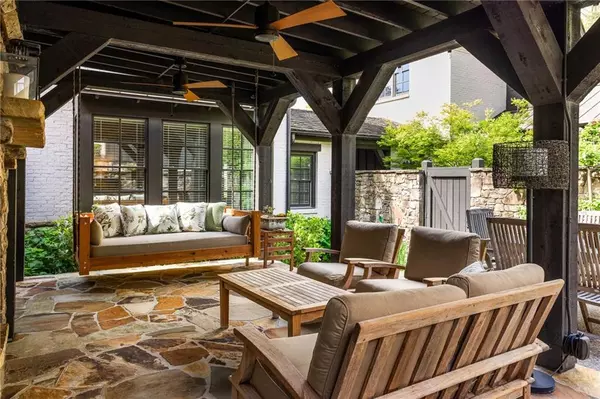$1,506,500
$1,529,000
1.5%For more information regarding the value of a property, please contact us for a free consultation.
3 Beds
3.5 Baths
2,683 SqFt
SOLD DATE : 08/23/2024
Key Details
Sold Price $1,506,500
Property Type Single Family Home
Sub Type Single Family Residence
Listing Status Sold
Purchase Type For Sale
Square Footage 2,683 sqft
Price per Sqft $561
Subdivision Serenbe
MLS Listing ID 7377709
Sold Date 08/23/24
Style Cottage,European
Bedrooms 3
Full Baths 3
Half Baths 1
Construction Status Resale
HOA Fees $1,574
HOA Y/N Yes
Originating Board First Multiple Listing Service
Year Built 2016
Annual Tax Amount $7,396
Tax Year 2023
Lot Size 4,356 Sqft
Acres 0.1
Property Description
Nestled within the picturesque Swann Ridge Hamlet of Serenbe, this enchanting Cotswold-style home epitomizes timeless elegance and modern comfort. Stepping through the inviting threshold, you're greeted by the expansive main level, adorned with soaring vaulted ceilings that create an airy, spacious ambiance. The heart of this home lies in its meticulously designed open floorplan, seamlessly blending the living, dining, and kitchen areas, ideal for both intimate gatherings and lively entertaining. Natural light pours in through ample windows, illuminating the rich textures of hardwood floors and exposed beams, adding warmth and character to the space. A focal point of luxury awaits outdoors, where a private courtyard beckons with its tranquil charm. Here, an impressive stone fireplace stands as a testament to cozy evenings spent under the starlit sky, while a built-in grill invites culinary delights amidst the fresh air and lush greenery. Retreat to the comfort of the main-level primary suite, a sanctuary of relaxation and indulgence. Pamper yourself in the opulent soaking clawfoot tub or revitalize in the separate shower, enveloped in serene tranquility and refined luxury. For added versatility, a bonus room awaits, perfect for accommodating guests, creating a cozy library retreat, or establishing a productive home office sanctuary. Whether it's hosting overnight visitors or fostering creativity, this flexible space offers endless possibilities to suit your lifestyle needs. Convenience meets luxury with a private garage providing secure parking and additional storage space, ensuring effortless access to your home. With three bedrooms and three and a half bathrooms in total, this home effortlessly balances comfort, style, and functionality, offering a haven of sophistication and charm in the heart of Serenbe's serene landscape.
Location
State GA
County Fulton
Lake Name None
Rooms
Bedroom Description Master on Main,Other
Other Rooms None
Basement None
Main Level Bedrooms 1
Dining Room Open Concept, Other
Interior
Interior Features Double Vanity, Smart Home, Walk-In Closet(s), Other
Heating Central
Cooling Central Air
Flooring Hardwood
Fireplaces Number 2
Fireplaces Type Living Room, Outside, Stone
Window Features Double Pane Windows,Insulated Windows
Appliance Dishwasher, Dryer, ENERGY STAR Qualified Appliances, Gas Oven, Range Hood, Refrigerator, Washer, Other
Laundry Laundry Room, Main Level
Exterior
Exterior Feature Courtyard, Garden, Lighting, Private Yard, Other
Garage Garage, Garage Faces Rear
Garage Spaces 2.0
Fence Fenced, Stone
Pool None
Community Features Dog Park, Homeowners Assoc, Lake, Near Trails/Greenway, Playground, Restaurant, Sidewalks, Spa/Hot Tub, Stable(s), Street Lights, Tennis Court(s), Other
Utilities Available Cable Available, Electricity Available, Natural Gas Available, Sewer Available, Underground Utilities, Water Available, Other
Waterfront Description None
View Rural, Trees/Woods
Roof Type Shingle,Wood
Street Surface Asphalt
Accessibility None
Handicap Access None
Porch Front Porch, Patio, Side Porch
Private Pool false
Building
Lot Description Landscaped, Level
Story Two
Foundation Slab
Sewer Septic Tank
Water Public
Architectural Style Cottage, European
Level or Stories Two
Structure Type Brick 4 Sides
New Construction No
Construction Status Resale
Schools
Elementary Schools Palmetto
Middle Schools Bear Creek - Fulton
High Schools Creekside
Others
Senior Community no
Restrictions true
Tax ID 08 140000463593
Special Listing Condition None
Read Less Info
Want to know what your home might be worth? Contact us for a FREE valuation!

Our team is ready to help you sell your home for the highest possible price ASAP

Bought with Atlanta Fine Homes Sotheby's International
GET MORE INFORMATION

Broker | License ID: 303073
youragentkesha@legacysouthreg.com
240 Corporate Center Dr, Ste F, Stockbridge, GA, 30281, United States






