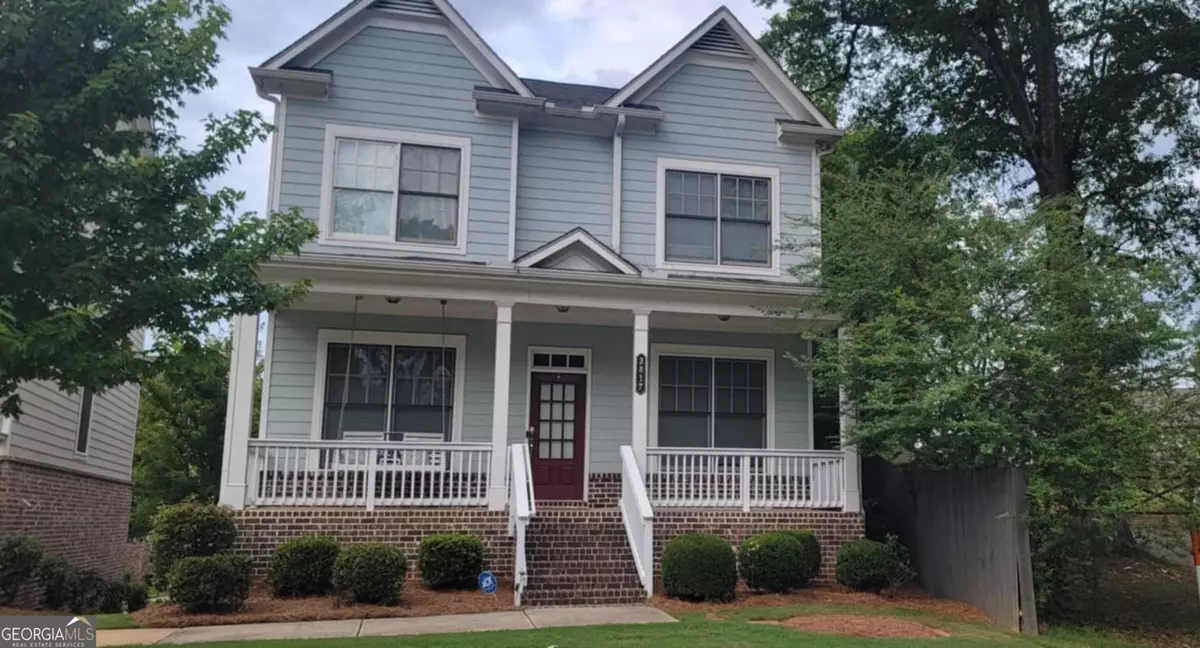Bought with Sharyl White • Keller Williams Rlty First Atl
$580,000
$595,000
2.5%For more information regarding the value of a property, please contact us for a free consultation.
3 Beds
3.5 Baths
3,550 SqFt
SOLD DATE : 08/23/2024
Key Details
Sold Price $580,000
Property Type Single Family Home
Sub Type Single Family Residence
Listing Status Sold
Purchase Type For Sale
Square Footage 3,550 sqft
Price per Sqft $163
Subdivision Suwanee Green Ph2
MLS Listing ID 10341417
Sold Date 08/23/24
Style Traditional
Bedrooms 3
Full Baths 3
Half Baths 1
Construction Status Resale
HOA Fees $1,980
HOA Y/N Yes
Year Built 2018
Annual Tax Amount $5,434
Tax Year 2022
Lot Size 3,484 Sqft
Property Description
Wonderful home in a great location right near I85, Walk to downtown Suwanee for restaurants and festivities. 3 bedroom 3.5 baths with 2 flex rooms in the basement, office/study with dining, family and eat-in kitchen on the main level with 1/2 bath. Jack and Jill bathroom upstairs. Hug walk-in closet in master with separate garden tub, double vanity and walk-in shower. Plenty of options in the finished basement with 2 flex rooms, full bathroom and storage room in garage area.
Location
State GA
County Gwinnett
Rooms
Basement Bath Finished, Daylight, Exterior Entry, Finished, Full, Interior Entry
Interior
Interior Features Bookcases, Double Vanity, High Ceilings, Pulldown Attic Stairs, Separate Shower, Split Bedroom Plan, Tile Bath, Walk-In Closet(s)
Heating Central, Zoned
Cooling Ceiling Fan(s), Central Air, Zoned
Flooring Carpet, Hardwood
Fireplaces Number 1
Exterior
Exterior Feature Balcony
Garage Attached, Basement, Garage, Garage Door Opener, Off Street, Storage
Community Features Clubhouse, Pool
Utilities Available Cable Available, Electricity Available, High Speed Internet, Phone Available, Sewer Connected, Underground Utilities, Water Available
Roof Type Tile
Building
Story Three Or More
Sewer Public Sewer
Level or Stories Three Or More
Structure Type Balcony
Construction Status Resale
Schools
Elementary Schools Roberts
Middle Schools North Gwinnett
High Schools North Gwinnett
Others
Acceptable Financing Assumable, Cash, Conventional, FHA, Fannie Mae Approved, Freddie Mac Approved, VA Loan
Listing Terms Assumable, Cash, Conventional, FHA, Fannie Mae Approved, Freddie Mac Approved, VA Loan
Financing Cash
Read Less Info
Want to know what your home might be worth? Contact us for a FREE valuation!

Our team is ready to help you sell your home for the highest possible price ASAP

© 2024 Georgia Multiple Listing Service. All Rights Reserved.
GET MORE INFORMATION

Broker | License ID: 303073
youragentkesha@legacysouthreg.com
240 Corporate Center Dr, Ste F, Stockbridge, GA, 30281, United States






