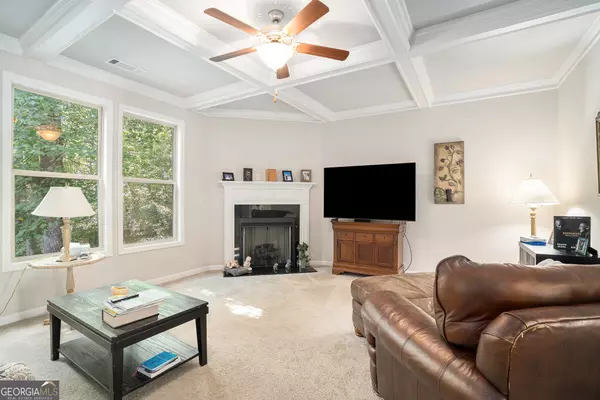$445,000
$450,000
1.1%For more information regarding the value of a property, please contact us for a free consultation.
4 Beds
2.5 Baths
2,669 SqFt
SOLD DATE : 08/26/2024
Key Details
Sold Price $445,000
Property Type Single Family Home
Sub Type Single Family Residence
Listing Status Sold
Purchase Type For Sale
Square Footage 2,669 sqft
Price per Sqft $166
Subdivision Riverstone Park
MLS Listing ID 10320585
Sold Date 08/26/24
Style Traditional
Bedrooms 4
Full Baths 2
Half Baths 1
HOA Fees $1,600
HOA Y/N Yes
Originating Board Georgia MLS 2
Year Built 2016
Annual Tax Amount $4,660
Tax Year 2023
Lot Size 7,840 Sqft
Acres 0.18
Lot Dimensions 7840.8
Property Description
Welcome to your dream home in the highly desirable Riverstone Park Neighborhood! This enchanting Craftsman-style residence invites you with its welcoming covered front porch, setting the tone for the elegance and comfort within. Step inside to discover a bright, open-concept living area bathed in natural light, showcasing modern features that make everyday living a joy. The heart of the home extends to a delightful screened-in porch, complete with a cozy fireplace-perfect for year-round relaxation and entertaining. Upstairs, retreat to the spacious primary bedroom, boasting two generous closets and a luxurious ensuite bathroom. Three additional bedrooms provide ample space for family and guests, complemented by a full hall bathroom and a convenient laundry room. This home is a true gem, blending timeless charm with contemporary comforts. Don't miss your chance to make it yours, schedule a tour today and experience the magic of Riverstone Park living!
Location
State GA
County Hall
Rooms
Basement None
Interior
Interior Features Double Vanity, Entrance Foyer, High Ceilings, Tray Ceiling(s), Walk-In Closet(s)
Heating Central, Natural Gas
Cooling Ceiling Fan(s), Central Air
Flooring Carpet, Tile, Hardwood
Fireplaces Number 2
Fireplaces Type Family Room, Outside
Fireplace Yes
Appliance Dishwasher, Refrigerator, Disposal, Microwave
Laundry In Hall, Upper Level
Exterior
Parking Features Attached, Garage, Garage Door Opener
Garage Spaces 2.0
Community Features Clubhouse, Near Shopping, Playground, Pool, Tennis Court(s)
Utilities Available Electricity Available, Sewer Available, Water Available, Natural Gas Available
View Y/N No
Roof Type Composition
Total Parking Spaces 2
Garage Yes
Private Pool No
Building
Lot Description Other
Faces Please use GPS
Foundation Slab
Sewer Public Sewer
Water Public
Structure Type Stone
New Construction No
Schools
Elementary Schools Chestnut Mountain
Middle Schools Cherokee Bluff
High Schools Cherokee Bluff
Others
HOA Fee Include Maintenance Grounds,Other
Tax ID 15039 000137
Special Listing Condition Resale
Read Less Info
Want to know what your home might be worth? Contact us for a FREE valuation!

Our team is ready to help you sell your home for the highest possible price ASAP

© 2025 Georgia Multiple Listing Service. All Rights Reserved.
GET MORE INFORMATION
Broker | License ID: 303073
youragentkesha@legacysouthreg.com
240 Corporate Center Dr, Ste F, Stockbridge, GA, 30281, United States






