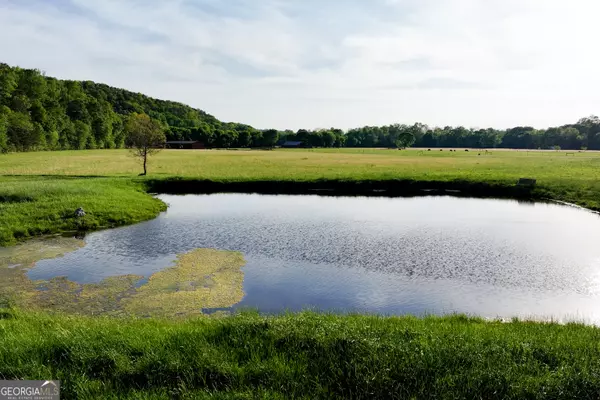Bought with Renae Wells • Maximum One Community Realtors
$1,250,000
$1,250,000
For more information regarding the value of a property, please contact us for a free consultation.
4 Beds
3.5 Baths
5,728 SqFt
SOLD DATE : 08/22/2024
Key Details
Sold Price $1,250,000
Property Type Single Family Home
Sub Type Single Family Residence
Listing Status Sold
Purchase Type For Sale
Square Footage 5,728 sqft
Price per Sqft $218
MLS Listing ID 10279338
Sold Date 08/22/24
Style Country/Rustic,Craftsman,Ranch
Bedrooms 4
Full Baths 3
Half Baths 1
Construction Status Resale
HOA Y/N No
Year Built 2014
Annual Tax Amount $3,213
Tax Year 2023
Lot Size 37.770 Acres
Property Description
Call about potential income earning opportunities. Welcome to your secluded oasis nestled among mature hardwoods with stunning mountain views! This exceptional property backs onto the Sheffield Wildlife Management land, offering 4,850 acres of pristine natural beauty. Upon arrival, you're greeted by a wrought iron double driveway gate leading to a quarter-mile private road that winds to the top. Custom architecturally designed, this home seamlessly blends classic ranch-style architecture with modern comforts. Inside, an open concept layout awaits, featuring vaulted white pine ceilings, white oak floors, and expansive windows framing breathtaking vistas. The family room boasts soaring ceilings and a large wood-burning fireplace, while a loft above adds a touch of elegance. The incredible kitchen is a chef's dream, with custom cherry cabinets, exotic granite countertops, and a massive 70 sq. ft. pantry. The main level primary ensuite offers a luxurious double vanity bathroom with upscale appointments. The finished basement boasts a beautiful fireplace and is plumbed for a future kitchen or bar, offering endless possibilities for entertainment. Tons of storage space is found throughout the home. Step outside to enjoy the custom saltwater pool, complete with edge-to-edge decking, a hot tub, and sweeping views. Additional outdoor features include 980 sq. ft. of porches, a half-acre pond, a large garden area, and great hunting opportunities for deer and turkey. RV/boat parking and a workshop for two cars provide ample space for hobbies and storage. Other notable features include a water filtration system, home gas generator, and closed-cell foam spray insulation. Experience the ultimate in privacy and luxury living-schedule your showing today and make this extraordinary retreat your own!
Location
State GA
County Bartow
Rooms
Basement Bath Finished, Daylight, Interior Entry, Exterior Entry, Finished, Full
Main Level Bedrooms 1
Interior
Interior Features Tray Ceiling(s), Vaulted Ceiling(s), High Ceilings, Double Vanity, Beamed Ceilings, Soaking Tub, Separate Shower, Walk-In Closet(s), In-Law Floorplan, Master On Main Level
Heating Central, Heat Pump, Zoned
Cooling Electric, Ceiling Fan(s), Central Air, Heat Pump, Zoned
Flooring Hardwood, Tile
Fireplaces Number 2
Fireplaces Type Basement, Family Room, Other, Factory Built
Exterior
Exterior Feature Garden, Other
Garage Attached, Carport, Detached, Garage, RV/Boat Parking
Garage Spaces 2.0
Fence Back Yard, Chain Link
Pool In Ground
Community Features Gated, Park
Utilities Available Cable Available, Electricity Available, High Speed Internet, Water Available
Waterfront Description Creek,Pond
View Mountain(s), Seasonal View
Roof Type Other
Building
Story Three Or More
Foundation Slab
Sewer Septic Tank
Level or Stories Three Or More
Structure Type Garden,Other
Construction Status Resale
Schools
Elementary Schools Taylorsville
Middle Schools Woodland
High Schools Woodland
Others
Financing Conventional
Read Less Info
Want to know what your home might be worth? Contact us for a FREE valuation!

Our team is ready to help you sell your home for the highest possible price ASAP

© 2024 Georgia Multiple Listing Service. All Rights Reserved.
GET MORE INFORMATION

Broker | License ID: 303073
youragentkesha@legacysouthreg.com
240 Corporate Center Dr, Ste F, Stockbridge, GA, 30281, United States






