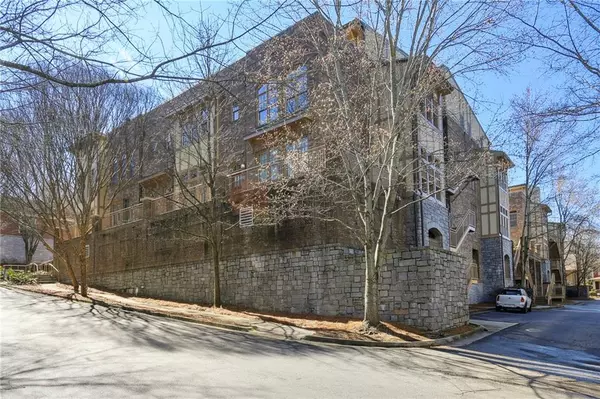$305,000
$314,900
3.1%For more information regarding the value of a property, please contact us for a free consultation.
1 Bed
1.5 Baths
1,074 SqFt
SOLD DATE : 08/13/2024
Key Details
Sold Price $305,000
Property Type Condo
Sub Type Condominium
Listing Status Sold
Purchase Type For Sale
Square Footage 1,074 sqft
Price per Sqft $283
Subdivision Sutherland Place
MLS Listing ID 7336696
Sold Date 08/13/24
Style Loft,Traditional
Bedrooms 1
Full Baths 1
Half Baths 1
Construction Status Resale
HOA Fees $323
HOA Y/N Yes
Originating Board First Multiple Listing Service
Year Built 2005
Annual Tax Amount $1,304
Tax Year 2023
Lot Size 1,149 Sqft
Acres 0.0264
Property Description
Lovely Community in Lake Claire. Sutherland Place features condos, townhomes, and single family homes within .8 miles from all the cozy shops and restaurants on McLendon.Open concept one level living offers up so much space and potential to put your stylish stamp on over 1000 square feet. Huge living and dining room combination with soaring ceiling featuring beam accents.Kitchen has honed/textured granite counter tops, and opens to the living room. Cabinets have glass fronts along with the wood making this a transitional space that could go traditional or modern.Guest powder room has a linen closet and separate laundry room/mechanical room tucked out of the way. Open concept with a privacy wall gives an airy feel to the generous bedroom and walk in closet. Master bedroom has marble herringbone tile, shower/tub combo, and water closet nook. The unit comes with a storage closet conveniently located in the garage. 1 assigned parking space will also convey.
Location
State GA
County Dekalb
Lake Name None
Rooms
Bedroom Description Master on Main,Oversized Master
Other Rooms None
Basement None
Main Level Bedrooms 1
Dining Room Open Concept
Interior
Interior Features Beamed Ceilings, Entrance Foyer, High Ceilings 10 ft Main, High Speed Internet, Walk-In Closet(s)
Heating Central
Cooling Central Air
Flooring Hardwood
Fireplaces Type None
Window Features Double Pane Windows
Appliance Dishwasher, Disposal, Dryer, Electric Range, Electric Water Heater, Microwave, Self Cleaning Oven, Washer
Laundry In Bathroom
Exterior
Exterior Feature Courtyard, Rear Stairs
Parking Features Assigned, Garage
Garage Spaces 1.0
Fence None
Pool None
Community Features Gated, Homeowners Assoc, Near Public Transport, Park
Utilities Available Cable Available, Electricity Available, Sewer Available, Water Available
Waterfront Description None
View Other
Roof Type Composition
Street Surface None
Accessibility None
Handicap Access None
Porch None
Total Parking Spaces 1
Private Pool false
Building
Lot Description Other
Story One
Foundation Brick/Mortar
Sewer Public Sewer
Water Public
Architectural Style Loft, Traditional
Level or Stories One
Structure Type Brick 4 Sides
New Construction No
Construction Status Resale
Schools
Elementary Schools Mary Lin
Middle Schools David T Howard
High Schools Midtown
Others
HOA Fee Include Insurance,Maintenance Structure,Maintenance Grounds,Reserve Fund,Termite,Trash
Senior Community no
Restrictions true
Tax ID 15 211 07 002
Ownership Condominium
Acceptable Financing Cash, Conventional
Listing Terms Cash, Conventional
Financing no
Special Listing Condition None
Read Less Info
Want to know what your home might be worth? Contact us for a FREE valuation!

Our team is ready to help you sell your home for the highest possible price ASAP

Bought with Bolst, Inc.
GET MORE INFORMATION
Broker | License ID: 303073
youragentkesha@legacysouthreg.com
240 Corporate Center Dr, Ste F, Stockbridge, GA, 30281, United States






