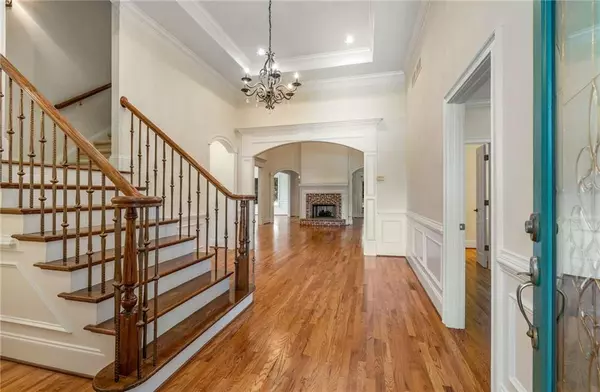$470,000
$495,000
5.1%For more information regarding the value of a property, please contact us for a free consultation.
4 Beds
3 Baths
2,802 SqFt
SOLD DATE : 08/23/2024
Key Details
Sold Price $470,000
Property Type Single Family Home
Sub Type Single Family Residence
Listing Status Sold
Purchase Type For Sale
Square Footage 2,802 sqft
Price per Sqft $167
Subdivision Windsor Place
MLS Listing ID 7395073
Sold Date 08/23/24
Style Traditional
Bedrooms 4
Full Baths 3
Construction Status Resale
HOA Fees $125
HOA Y/N Yes
Originating Board First Multiple Listing Service
Year Built 2003
Annual Tax Amount $6,564
Tax Year 2023
Lot Size 9,583 Sqft
Acres 0.22
Property Description
Welcome to Windsor Place. A sought after community in Grayson offering optional Tennis and Swim amenities. This home, located in a cul de sac, offers ranch style living with a fully finished upstairs area adding the 4th bedroom and full shower/bath and 2 walk in closets. This upper space would be perfect for in law suite, private office space , 4th bedroom or playroom. This home is charming upon arrival boasting much curb appeal. Once inside, you will fall in love
with the real hardwood floors which add much beauty and makes the main level flow room to room. Beautiful millwork through out. Recently painted , the interior is light and bright, ceilings high, and windows add much natural light. MAIN LEVEL offers 3 bedrooms with 2 full baths. Primary room has double vanities, garden tub, oversized shower and a huge walk in closet. Second bedroom has ensuite bathroom with doors for privacy. Third bedroom located across the hall . KITCHEN area has a ton of cabinet space and is large enough to host those holiday family gatherings. This open concept feel with views to kitchen/dining area and living room makes the main floor feel spacious and inviting. Upgraded molding, and a flowing floor plan for entertaining. The double sided gas brick fireplace adds much charm and character to this cozy and functional living space. Enter through double doors to the peaceful screened in porch area on the backside of home. Add a TV and outdoor furniture to really make this extra space useful and cozy. Laundry room with utility sink directly off of 2 car garage on main level. 2024 Water Heater, 2019 main HVAC. Lawn maintenance provided by HOA. Estate owned, selling As-Is but home in great shape!
Location
State GA
County Gwinnett
Lake Name None
Rooms
Bedroom Description In-Law Floorplan,Master on Main,Split Bedroom Plan
Other Rooms None
Basement None
Main Level Bedrooms 3
Dining Room Open Concept
Interior
Interior Features Crown Molding, Entrance Foyer, High Ceilings 9 ft Main
Heating Electric, Forced Air, Hot Water
Cooling Central Air
Flooring Carpet, Hardwood
Fireplaces Number 1
Fireplaces Type Brick, Double Sided, Family Room
Window Features Double Pane Windows
Appliance Dishwasher, Disposal, Electric Cooktop, Electric Oven, Electric Water Heater, Microwave, Refrigerator
Laundry Laundry Room, Main Level, Sink
Exterior
Exterior Feature Private Entrance, Private Yard, Rain Gutters
Garage Driveway, Garage, Garage Door Opener, Garage Faces Front, Level Driveway
Garage Spaces 2.0
Fence Back Yard
Pool None
Community Features Homeowners Assoc, Near Schools, Near Shopping, Park, Pickleball, Playground, Pool, Restaurant, Sidewalks, Swim Team, Tennis Court(s)
Utilities Available Cable Available, Electricity Available, Natural Gas Available, Sewer Available, Water Available
Waterfront Description None
View Trees/Woods
Roof Type Shingle
Street Surface Asphalt
Accessibility None
Handicap Access None
Porch Front Porch, Patio, Screened
Parking Type Driveway, Garage, Garage Door Opener, Garage Faces Front, Level Driveway
Private Pool false
Building
Lot Description Back Yard, Cul-De-Sac, Front Yard, Landscaped, Level
Story One and One Half
Foundation Slab
Sewer Public Sewer
Water Public
Architectural Style Traditional
Level or Stories One and One Half
Structure Type Brick,Brick 4 Sides
New Construction No
Construction Status Resale
Schools
Elementary Schools Grayson
Middle Schools Bay Creek
High Schools Grayson
Others
HOA Fee Include Maintenance Grounds,Maintenance Structure
Senior Community no
Restrictions true
Tax ID R5122 167
Special Listing Condition None
Read Less Info
Want to know what your home might be worth? Contact us for a FREE valuation!

Our team is ready to help you sell your home for the highest possible price ASAP

Bought with Ansley Real Estate | Christie's International Real Estate
GET MORE INFORMATION

Broker | License ID: 303073
youragentkesha@legacysouthreg.com
240 Corporate Center Dr, Ste F, Stockbridge, GA, 30281, United States






