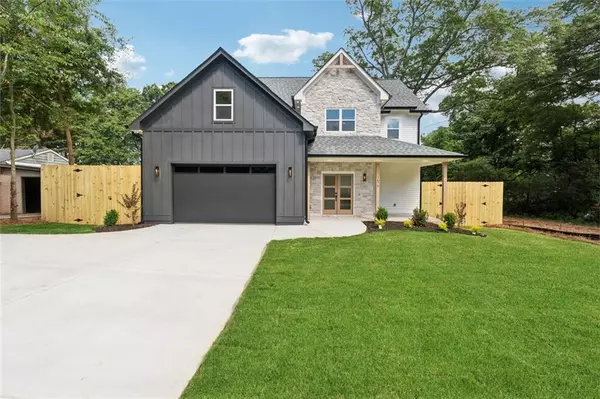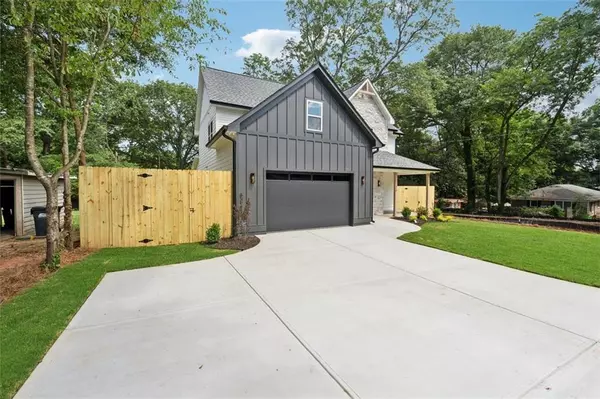$580,000
$595,000
2.5%For more information regarding the value of a property, please contact us for a free consultation.
4 Beds
3.5 Baths
2,333 SqFt
SOLD DATE : 08/23/2024
Key Details
Sold Price $580,000
Property Type Single Family Home
Sub Type Single Family Residence
Listing Status Sold
Purchase Type For Sale
Square Footage 2,333 sqft
Price per Sqft $248
Subdivision Concord
MLS Listing ID 7423502
Sold Date 08/23/24
Style Farmhouse,Craftsman,Traditional
Bedrooms 4
Full Baths 3
Half Baths 1
Construction Status New Construction
HOA Y/N No
Originating Board First Multiple Listing Service
Year Built 2024
Annual Tax Amount $1,574
Tax Year 2023
Lot Size 9,452 Sqft
Acres 0.217
Property Description
Welcome to your dream home in desirable Marietta, GA! This stunning 2,333 sqft new construction home is perfectly located just minutes from Smyrna Market Village, Downtown Marietta, Truist Park, I-75, and Dobbins Air Force Base. Featuring 4 bedrooms, 3.5 bathrooms, and all hardwood flooring throughout, this home is designed to impress! The gorgeous custom kitchen boasts wood cabinets, a custom curved vent hood, a custom backsplash design, an 8ft island, huge walk-in pantry, and an eat-in dining space. The stunning two-story living room features a brick fireplace, creating a cozy and elegant atmosphere. The main floor includes an in-law suite with its own bathroom, a beautifully designed half bath, and a pet house under the stairs for your furry family members! Upstairs, you'll find a loft perfect for an office space or media room, two additional bedrooms, a full bath and the show-stopping Primary Suite with custom millwork, a lavish marble tile bathroom, a custom wood vanity, and a soaking tub. This home is a showstopper with every detail carefully crafted for luxury and comfort! This home also includes pre-wired pest control with PestBan, custom millwork throughout, Bluetooth speakers in the ceiling on the main floor, an 8ft privacy fence with two gates, a large backyard, two spacious attic areas, an electric vehicle charging outlet, large front and back porches. Don't miss the opportunity to make this exquisite home yours! Home comes with a 2-10 warranty. Please use 1666 Concord Dr in GPS to find property.
Location
State GA
County Cobb
Lake Name None
Rooms
Bedroom Description In-Law Floorplan,Double Master Bedroom
Other Rooms None
Basement None
Main Level Bedrooms 1
Dining Room Open Concept
Interior
Interior Features Walk-In Closet(s), Sound System, Recessed Lighting, His and Hers Closets, Entrance Foyer, Double Vanity, High Ceilings 10 ft Main
Heating Central, Electric, ENERGY STAR Qualified Equipment, Heat Pump
Cooling Ceiling Fan(s), Central Air, ENERGY STAR Qualified Equipment, Heat Pump, Electric
Flooring Hardwood, Ceramic Tile, Marble, Stone
Fireplaces Number 1
Fireplaces Type Brick, Electric, Family Room, Living Room, Ventless
Window Features ENERGY STAR Qualified Windows,Double Pane Windows,Insulated Windows
Appliance Dishwasher, Disposal, Electric Range, Electric Water Heater, Electric Oven, ENERGY STAR Qualified Appliances, ENERGY STAR Qualified Water Heater, Range Hood
Laundry Electric Dryer Hookup, Laundry Room, Upper Level
Exterior
Exterior Feature Lighting, Rain Gutters, Private Yard
Garage Attached, Garage Door Opener, Covered, Electric Vehicle Charging Station(s), Garage, Garage Faces Front, Level Driveway
Garage Spaces 2.0
Fence Back Yard, Privacy, Wood
Pool None
Community Features Near Schools, Near Shopping
Utilities Available Cable Available, Electricity Available, Sewer Available, Water Available, Phone Available, Underground Utilities
Waterfront Description None
View Other
Roof Type Shingle
Street Surface Asphalt,Concrete
Accessibility None
Handicap Access None
Porch Covered, Front Porch, Rear Porch
Parking Type Attached, Garage Door Opener, Covered, Electric Vehicle Charging Station(s), Garage, Garage Faces Front, Level Driveway
Total Parking Spaces 7
Private Pool false
Building
Lot Description Back Yard, Level, Landscaped, Private, Front Yard
Story Two
Foundation Slab
Sewer Public Sewer
Water Public
Architectural Style Farmhouse, Craftsman, Traditional
Level or Stories Two
Structure Type Blown-In Insulation,HardiPlank Type,Brick Veneer
New Construction No
Construction Status New Construction
Schools
Elementary Schools Green Acres
Middle Schools Campbell
High Schools Campbell
Others
Senior Community no
Restrictions false
Tax ID 17035100210
Special Listing Condition None
Read Less Info
Want to know what your home might be worth? Contact us for a FREE valuation!

Our team is ready to help you sell your home for the highest possible price ASAP

Bought with ERA Sunrise Realty
GET MORE INFORMATION

Broker | License ID: 303073
youragentkesha@legacysouthreg.com
240 Corporate Center Dr, Ste F, Stockbridge, GA, 30281, United States






