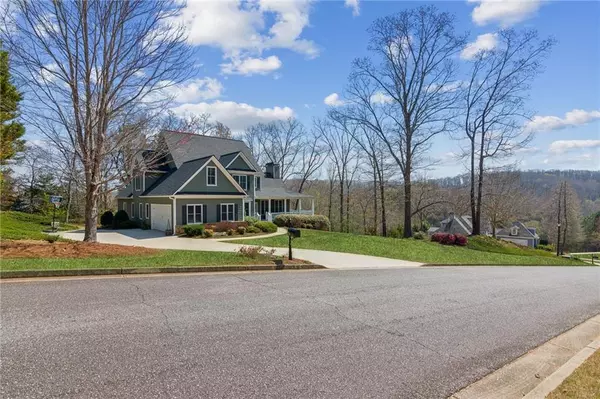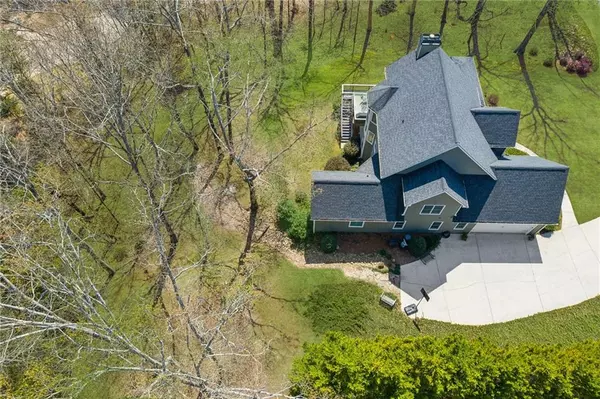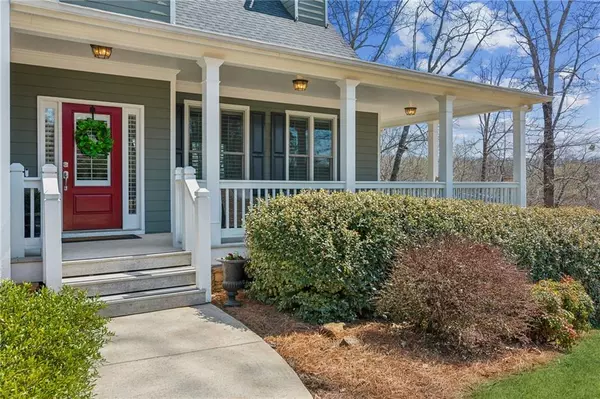$660,000
$690,000
4.3%For more information regarding the value of a property, please contact us for a free consultation.
4 Beds
3.5 Baths
5,287 SqFt
SOLD DATE : 08/26/2024
Key Details
Sold Price $660,000
Property Type Single Family Home
Sub Type Single Family Residence
Listing Status Sold
Purchase Type For Sale
Square Footage 5,287 sqft
Price per Sqft $124
Subdivision Harbour Ridge
MLS Listing ID 7350784
Sold Date 08/26/24
Style Country,Traditional
Bedrooms 4
Full Baths 3
Half Baths 1
Construction Status Updated/Remodeled
HOA Fees $190
HOA Y/N No
Originating Board First Multiple Listing Service
Year Built 2004
Annual Tax Amount $4,097
Tax Year 2023
Lot Size 1.000 Acres
Acres 1.0
Property Description
Welcome to this beautiful home, move-in ready, just a short drive to fabulous Lake Lanier and minutes to North GA Premium Outlet Mall!
Whether you enjoy boating, mountains, golfing, or shopping this home supports an abundance of Lifestyles within minutes from your doorstep... The top-quality schools and no confines of an HOA make this home a hard-to-find gem in this high-demand area.
Imagine being welcomed by your home that opens to the perfect floorplan. The rocking chair front porch invites you to enjoy your favorite book and show off your season-decorating skills. The oversized master suite is conveniently located on the main floor with the fully updated master bathroom equipped with heated tile floors! The main floor also boasts a thoughtfully laid out, updated eat-in kitchen with modern touches and conveniences like an electronic charging drawer, a sheet pan drawer, and the state-of-the-art gas range with the custom hood vent for the Chef of the house. You will love the extra-wide staircase as you ascend to the second-level living quarters which boasts a guest suite w/full bath, two bedrooms, an updated jack and jill bath, and a large bonus/media room. Transcending to the unfinished basement is a whole new world! Let your imagination run wild to make this amazing home a multi-generational living or create the entertainment hub of your dreams. New, high-end Anderson windows throughout, a new furnace, and HVAC make this home move-in ready and better than a new one. With the feeling of mountain living surrounded by a beautifully mature landscape, the mountain ridge view with nearby Lake Lanier, and the convenience of nearby hospitals, shopping, and restaurants you get the best of both worlds.
Location
State GA
County Dawson
Lake Name None
Rooms
Bedroom Description Master on Main
Other Rooms None
Basement Bath/Stubbed, Daylight, Exterior Entry, Full, Interior Entry, Walk-Out Access
Main Level Bedrooms 1
Dining Room Separate Dining Room
Interior
Interior Features Crown Molding, Disappearing Attic Stairs, High Ceilings 9 ft Main, Walk-In Closet(s)
Heating Forced Air, Heat Pump, Propane, Zoned
Cooling Ceiling Fan(s), Central Air, Electric, Heat Pump, Zoned
Flooring Carpet, Ceramic Tile, Hardwood
Fireplaces Number 1
Fireplaces Type Gas Log, Gas Starter, Great Room, Stone
Window Features Double Pane Windows,Insulated Windows,Plantation Shutters
Appliance Dishwasher, Disposal, Electric Oven, Gas Cooktop, Gas Water Heater, Microwave, Range Hood, Self Cleaning Oven, Tankless Water Heater
Laundry In Hall, Laundry Room, Main Level
Exterior
Exterior Feature Rain Gutters, Rear Stairs
Garage Attached, Garage, Garage Door Opener, Garage Faces Side, Kitchen Level, Level Driveway
Garage Spaces 2.0
Fence None
Pool None
Community Features Sidewalks, Street Lights
Utilities Available Cable Available, Electricity Available, Phone Available, Underground Utilities, Water Available
Waterfront Description None
View Lake, Mountain(s), Trees/Woods
Roof Type Composition,Ridge Vents,Shingle
Street Surface Asphalt
Accessibility None
Handicap Access None
Porch Covered, Deck, Front Porch
Parking Type Attached, Garage, Garage Door Opener, Garage Faces Side, Kitchen Level, Level Driveway
Private Pool false
Building
Lot Description Back Yard, Front Yard, Landscaped, Wooded
Story Two
Foundation Concrete Perimeter
Sewer Septic Tank
Water Public
Architectural Style Country, Traditional
Level or Stories Two
Structure Type Frame,HardiPlank Type
New Construction No
Construction Status Updated/Remodeled
Schools
Elementary Schools Kilough
Middle Schools Dawson County
High Schools Dawson County
Others
Senior Community no
Restrictions false
Tax ID L18 081 006
Ownership Fee Simple
Acceptable Financing Cash, Conventional, FHA, VA Loan
Listing Terms Cash, Conventional, FHA, VA Loan
Financing no
Special Listing Condition None
Read Less Info
Want to know what your home might be worth? Contact us for a FREE valuation!

Our team is ready to help you sell your home for the highest possible price ASAP

Bought with Atlanta Fine Homes Sotheby's International
GET MORE INFORMATION

Broker | License ID: 303073
youragentkesha@legacysouthreg.com
240 Corporate Center Dr, Ste F, Stockbridge, GA, 30281, United States






