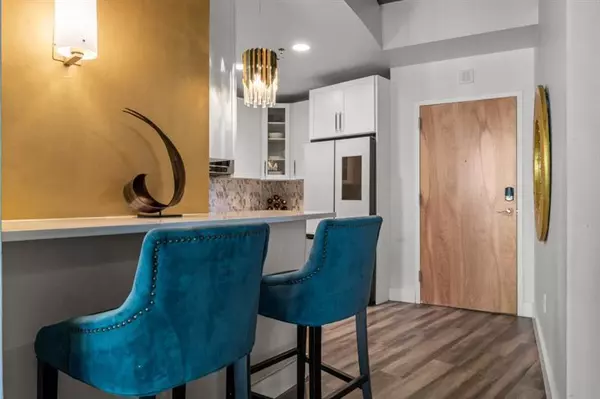$367,000
$363,900
0.9%For more information regarding the value of a property, please contact us for a free consultation.
2 Beds
1 Bath
926 SqFt
SOLD DATE : 08/23/2024
Key Details
Sold Price $367,000
Property Type Condo
Sub Type Condominium
Listing Status Sold
Purchase Type For Sale
Square Footage 926 sqft
Price per Sqft $396
Subdivision Metropolis
MLS Listing ID 7417120
Sold Date 08/23/24
Style Contemporary,High Rise (6 or more stories),Modern
Bedrooms 2
Full Baths 1
Construction Status Updated/Remodeled
HOA Fees $503
HOA Y/N Yes
Originating Board First Multiple Listing Service
Year Built 2002
Annual Tax Amount $2,872
Tax Year 2023
Lot Size 914 Sqft
Acres 0.021
Property Description
Introducing Residence #1001 At The Premier Metropolis Condominiums, Midtown's Flagship Modern Glass Highrise**This Appx 926 Square Foot "S1" Floorplan Is Exclusive To Metropolis In Midtown & Is The Currently The Only One Available On Market, Also Offering The Largest Sq Ftg (Appx 926) Of Any 2/1 In The Midtown Glass Highrises Under $400K**This Residence Offers A Rare Buying Opportunity As It Is The Personal Home Of Designer/Contractor And Was Transformed Appx 1.5 Years Ago Into A Sleek, Sexy, Magazine Worthy Luxe Modern Showcase Creating A True "Vibe" Of A Living Experience**The Appx $70K In Tasteful & Timeless Designer Upgrades & Finishes Include Carrera Quartz, San Giorgio Empress Gold Backsplash, Vistosi Light Fixtures, Samsung Bespoke Counter Depth Smart Computer Refrigerator, Deep Depth Kitchen Cabinetry W/Soft Close Drawers & Designer Pulls, Wide Plank Exotic Scratch Resistant Flooring, & New Hvac/Water Heater**The Natural Light Filled Meticulous Open Layout With Soaring 10ft Ceilings Begins With An Inviting & Dramatic Gallery Style Entry Foyer Leading To The Chef Style Kitchen & The Large Multi-Functional Open Concept Flex Living Space Allowing For Multiple Design Options, A Back Drop Of Appx 18 Feet Wide Floor To Ceiling Windows & Complete With Atrium Style Dining/Sitting/Viewing Area Plus 3 Full Closets For Amazing Storage Found In Larger Higher Priced Units**The Master Retreat Easily Accommodates A King Size Bed W/Extra Furniture & Is Showcased With A Spa-Like Bathroom With Breathtaking Walk-In Shower, Dual Sink Cabinetry Plus Extra Built-In Matching Storage Drawers, & Dual Private & Guest Access**The Unique Design Of The Master Retreat Is Exclusive To The "S1" Floorplan With A Separate Wet Bath & Vanity Dressing Area Allowing For Multiple People To Get Ready At The Same Time**5-Star Amenities Voted Best In Midtown Includes 24-Hour Concierge, State Of The Art Bluetooth Resident Access, Dual Entrances With Motor Lobby, Dog Walk, 2 Secured Bike Rooms, 2 Levels Of Lifestyle Including Fitness, Heated Saltwater Pool W/Cabana Areas, Clubroom W/Catering Kitchen & Coffee Bar, Multiple Outdoor Kitchens, Fireside Seating, & Observation Deck**Metropolis Is Located At Peachtree & 8th In Midtown-Atlanta's Most Vibrant & Popular Live, Work, & Play Neighborhood W/Walk Score Of 93 & Offering Shops, Dining, Publix, CVS, Whole Foods, High Museum, Fox Theatre, Beltline, Piedmont Park, Marta & Colony Square Entertainment Venue All Steps From Your Home**Metropolis Has A Strong HOA W/Appx 2 Million In Reserves & Has The Lowest Dollar Per Square Foot HOA Dues In Compared To Similar Buildings In Midtown**Conventional, Fha, & Va Financing**Building Is Fannie/Freddie Compliant With Current Insurance Guidelines
Location
State GA
County Fulton
Lake Name None
Rooms
Bedroom Description Oversized Master,Split Bedroom Plan,Studio
Other Rooms None
Basement None
Main Level Bedrooms 2
Dining Room Open Concept
Interior
Interior Features Beamed Ceilings, Entrance Foyer, High Ceilings 10 ft Main, High Speed Internet, Walk-In Closet(s)
Heating Central, Electric
Cooling Central Air, Electric
Flooring Hardwood
Fireplaces Type None
Window Features Insulated Windows
Appliance Dishwasher, Disposal, Dryer, Electric Range, Electric Water Heater, Microwave, Refrigerator, Self Cleaning Oven, Washer
Laundry In Bathroom, In Hall
Exterior
Exterior Feature Balcony
Parking Features Assigned, Covered
Fence None
Pool Above Ground
Community Features Business Center, Catering Kitchen, Clubhouse, Concierge, Fitness Center, Meeting Room, Near Beltline, Near Public Transport, Near Shopping, Park, Pool, Restaurant
Utilities Available None
Waterfront Description None
View City
Roof Type Other
Street Surface Other
Accessibility None
Handicap Access None
Porch Patio
Total Parking Spaces 1
Private Pool false
Building
Lot Description Other
Story One
Foundation None
Sewer Public Sewer
Water Public
Architectural Style Contemporary, High Rise (6 or more stories), Modern
Level or Stories One
Structure Type Cement Siding
New Construction No
Construction Status Updated/Remodeled
Schools
Elementary Schools Morningside-
Middle Schools David T Howard
High Schools Midtown
Others
HOA Fee Include Door person,Insurance,Maintenance Grounds,Maintenance Structure,Reserve Fund,Trash
Senior Community no
Restrictions true
Tax ID 17 010600081130
Ownership Condominium
Acceptable Financing Cash, Conventional, FHA, VA Loan
Listing Terms Cash, Conventional, FHA, VA Loan
Financing yes
Special Listing Condition None
Read Less Info
Want to know what your home might be worth? Contact us for a FREE valuation!

Our team is ready to help you sell your home for the highest possible price ASAP

Bought with Atlanta Fine Homes Sotheby's International
GET MORE INFORMATION
Broker | License ID: 303073
youragentkesha@legacysouthreg.com
240 Corporate Center Dr, Ste F, Stockbridge, GA, 30281, United States






