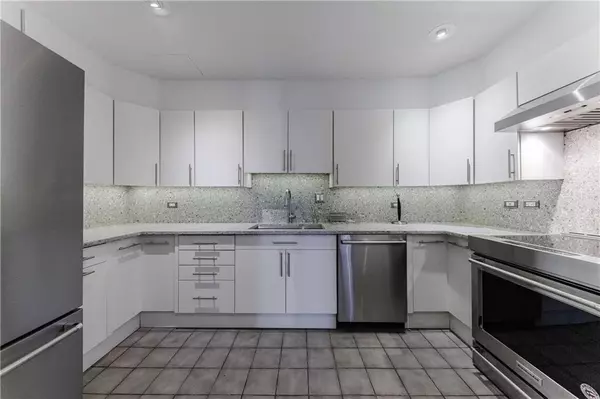$647,000
$665,000
2.7%For more information regarding the value of a property, please contact us for a free consultation.
2 Beds
2 Baths
1,869 SqFt
SOLD DATE : 08/28/2024
Key Details
Sold Price $647,000
Property Type Condo
Sub Type Condominium
Listing Status Sold
Purchase Type For Sale
Square Footage 1,869 sqft
Price per Sqft $346
Subdivision Hanover House
MLS Listing ID 7344849
Sold Date 08/28/24
Style Contemporary,High Rise (6 or more stories),Modern
Bedrooms 2
Full Baths 2
Construction Status Resale
HOA Fees $1,482
HOA Y/N Yes
Originating Board First Multiple Listing Service
Year Built 1972
Annual Tax Amount $4,076
Tax Year 2023
Lot Size 1,868 Sqft
Acres 0.0429
Property Description
Welcome to Hanover House at Colony Square! Nestled in the heart of Midtown, it offers a vibrant, mixed-use live, work, play environment. Boasting its kindred relationship to ATL's arts and entertainment district featuring the Alliance Theatre, the Atlanta Symphony, the High Museum, the Atlanta Botanical Gardens, Piedmont Park, and the Atlanta Beltline along with a variety of unparalleled onsite amenities including outstanding shopping, dining, nightspot options and more, all within steps of this iconic location!
The spacious 2-bedroom, 2-bathroom flat, in this highly sought-after residential building, offers a sophisticated lifestyle in an upscale urban environment. Upon entry, you’re greeted by an inviting foyer leading to an expansive living and dining area with floor-to-ceiling windows featuring an oversized living room and a grand balcony, perfect for entertaining. The living room seamlessly transitions into the spacious dining area, separated by a half wall, creating an open and flowing layout ideal for hosting gatherings or intimate dinners. The unit also features a small den, ideal for a home office, library or media room, offering versatility to suit your lifestyle needs. The kitchen is well equipped with ample storage and quality stainless steel appliances including a washer and dryer for added convenience.
The primary bedroom suite boasts generous proportions, complete with a reading area, plantation shutters, balcony, and a stylish fully updated bathroom with tub and custom cabinetry. Both the primary and secondary bedrooms feature custom California-style closet systems, offering both elegance and practicality with ample storage space and organizational efficiency. In addition, each bedroom includes its own walk-out balcony, providing private outdoor space to relax and unwind. Adjacent to the secondary bedroom and convenient to the public living spaces is another full, updated bathroom with walk-in shower serving guests. The condo's 9' ceilings and fresh paint throughout enhance the bright and airy atmosphere, creating a welcoming ambiance. This highly desirable unit is move-in ready and offers an opportunity to make it your own!
Residents of Hanover House enjoy 24/7 Concierge, a full-time building engineering and maintenance staff. HOA monthly fees include electricity, heating/cooling, water, internet and an assigned storage unit. Access to secured covered parking and an off-premise fitness center is available for a fee. Hanover House is 100% owner occupied and no pets or rentals are allowed.
Location
State GA
County Fulton
Lake Name None
Rooms
Bedroom Description Master on Main,Oversized Master,Sitting Room
Other Rooms None
Basement None
Main Level Bedrooms 2
Dining Room Open Concept, Seats 12+
Interior
Interior Features Bookcases, Entrance Foyer, High Ceilings 9 ft Main, High Speed Internet, Walk-In Closet(s)
Heating Central, Electric, Forced Air, Hot Water
Cooling Central Air, Electric
Flooring Carpet, Ceramic Tile, Hardwood
Fireplaces Type None
Window Features Insulated Windows,Plantation Shutters
Appliance Dishwasher, Disposal, Dryer, Electric Cooktop, Electric Oven, Electric Range, Refrigerator, Self Cleaning Oven, Washer
Laundry In Kitchen, Main Level
Exterior
Exterior Feature None
Garage Covered, Drive Under Main Level, Parking Lot, Electric Vehicle Charging Station(s)
Fence None
Pool None
Community Features Concierge, Fitness Center, Homeowners Assoc, Near Beltline, Near Public Transport, Near Shopping, Near Trails/Greenway, Park, Playground, Restaurant, Sidewalks, Street Lights
Utilities Available Cable Available, Electricity Available, Phone Available, Sewer Available, Water Available
Waterfront Description None
View City, Park/Greenbelt
Roof Type Other
Street Surface Paved
Accessibility None
Handicap Access None
Porch Covered, Patio
Total Parking Spaces 2
Private Pool false
Building
Lot Description Level, Private
Story One
Foundation Concrete Perimeter
Sewer Public Sewer
Water Public
Architectural Style Contemporary, High Rise (6 or more stories), Modern
Level or Stories One
Structure Type Concrete
New Construction No
Construction Status Resale
Schools
Elementary Schools Morningside-
Middle Schools David T Howard
High Schools Midtown
Others
HOA Fee Include Door person,Electricity,Insurance,Maintenance Structure,Maintenance Grounds,Pest Control,Reserve Fund,Trash,Water
Senior Community no
Restrictions true
Tax ID 17 010600140050
Ownership Condominium
Financing no
Special Listing Condition None
Read Less Info
Want to know what your home might be worth? Contact us for a FREE valuation!

Our team is ready to help you sell your home for the highest possible price ASAP

Bought with Berkshire Hathaway HomeServices Georgia Properties
GET MORE INFORMATION

Broker | License ID: 303073
youragentkesha@legacysouthreg.com
240 Corporate Center Dr, Ste F, Stockbridge, GA, 30281, United States






