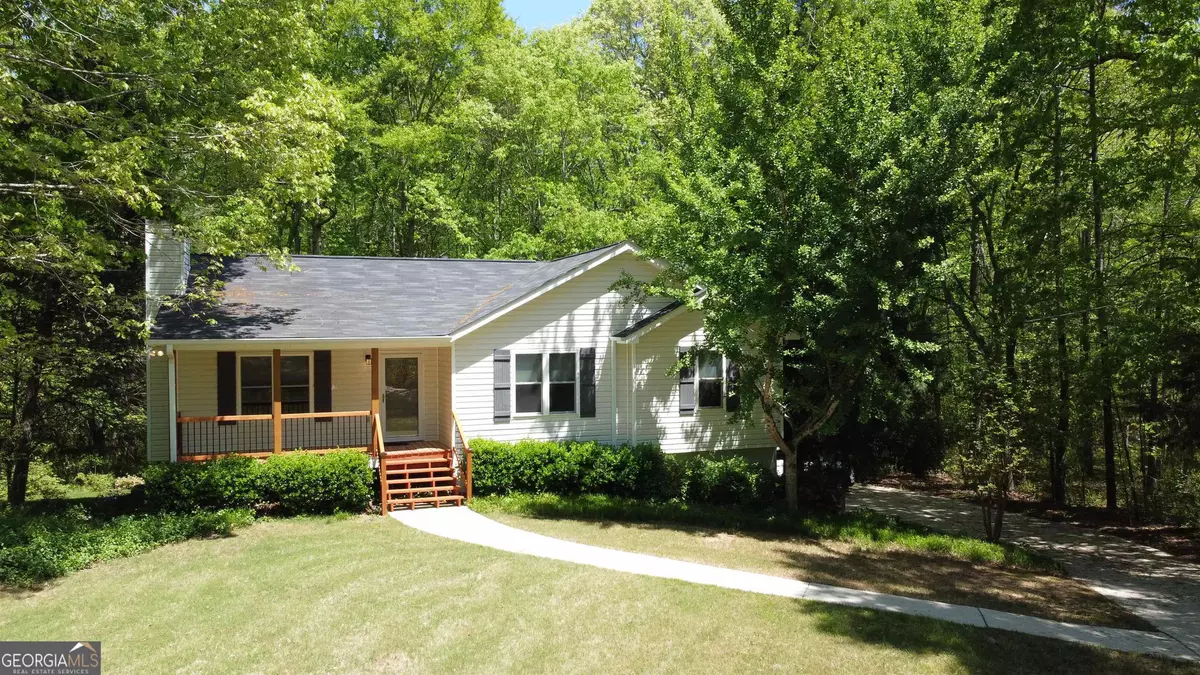$330,000
$332,500
0.8%For more information regarding the value of a property, please contact us for a free consultation.
3 Beds
2 Baths
1,871 SqFt
SOLD DATE : 08/28/2024
Key Details
Sold Price $330,000
Property Type Single Family Home
Sub Type Single Family Residence
Listing Status Sold
Purchase Type For Sale
Square Footage 1,871 sqft
Price per Sqft $176
Subdivision Austin Creek
MLS Listing ID 10317378
Sold Date 08/28/24
Style Traditional
Bedrooms 3
Full Baths 2
HOA Y/N No
Originating Board Georgia MLS 2
Year Built 1998
Annual Tax Amount $4,225
Tax Year 2023
Lot Size 2.000 Acres
Acres 2.0
Lot Dimensions 2
Property Description
This home checks all the boxes! Privacy, relaxation, single story living and convenience. This ranch style home on a basement sits on a 2 acre cul-de-sac lot and is nestled into a mature landscape. The family room, dining area and kitchen flow seamlessly. The kitchen has been recently updated to include granite counters, tile backsplash and stainless appliances. The hall bath has also undergone renovations and has a spa like feel with the floating vanity and backlit mirror. The master bedroom has 2 walk in closets and a master bath that includes soaking tub and separate shower. Need additional space? The basement has 2 rooms perfect for a gym, mancave, or simply extra storage. The screened in back porch extends the living space and will surely impress you as it gives way to a feel of relaxation and peaceful surroundings.
Location
State GA
County Henry
Rooms
Basement Full
Interior
Interior Features Vaulted Ceiling(s), Soaking Tub, Separate Shower, Walk-In Closet(s), Master On Main Level
Heating Central
Cooling Central Air
Flooring Carpet, Vinyl
Fireplaces Number 1
Fireplace Yes
Appliance Dryer, Washer, Dishwasher, Microwave, Oven/Range (Combo), Refrigerator
Laundry Laundry Closet, In Hall
Exterior
Parking Features Attached
Garage Spaces 2.0
Community Features None
Utilities Available Electricity Available, Natural Gas Available, Water Available
View Y/N No
Roof Type Composition
Total Parking Spaces 2
Garage Yes
Private Pool No
Building
Lot Description Cul-De-Sac, Private
Faces From Locust Grove travel Peeksville Rd to left on Leguin Mill Rd. Neighborhood just before the 4 way stop at Old Jackson Rd.
Sewer Septic Tank
Water Public
Structure Type Vinyl Siding
New Construction No
Schools
Elementary Schools Unity Grove
Middle Schools Locust Grove
High Schools Locust Grove
Others
HOA Fee Include None
Tax ID 159A01021000
Special Listing Condition Resale
Read Less Info
Want to know what your home might be worth? Contact us for a FREE valuation!

Our team is ready to help you sell your home for the highest possible price ASAP

© 2025 Georgia Multiple Listing Service. All Rights Reserved.
GET MORE INFORMATION
Broker | License ID: 303073
youragentkesha@legacysouthreg.com
240 Corporate Center Dr, Ste F, Stockbridge, GA, 30281, United States






