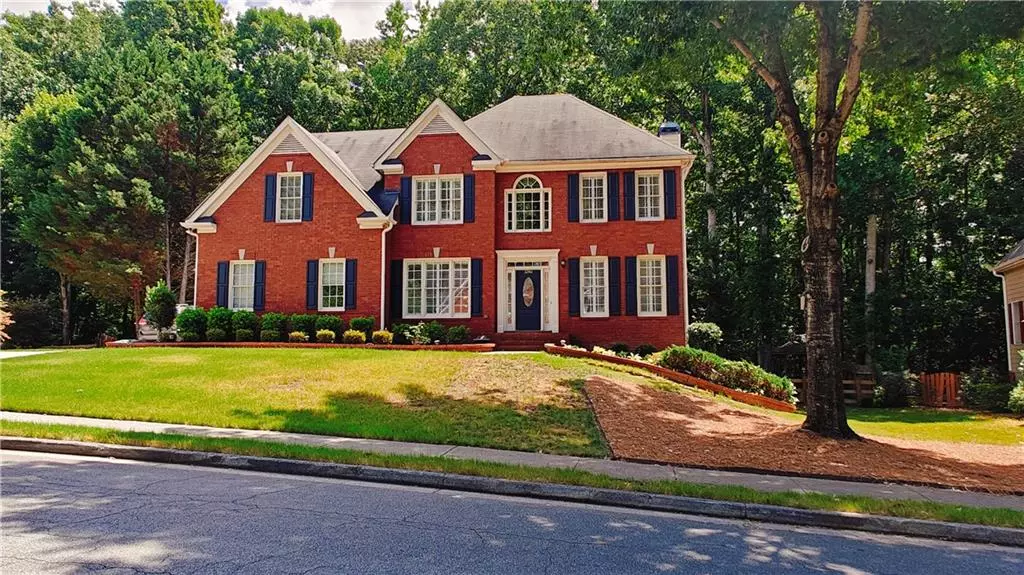$550,000
$556,000
1.1%For more information regarding the value of a property, please contact us for a free consultation.
6 Beds
4 Baths
4,068 SqFt
SOLD DATE : 08/26/2024
Key Details
Sold Price $550,000
Property Type Single Family Home
Sub Type Single Family Residence
Listing Status Sold
Purchase Type For Sale
Square Footage 4,068 sqft
Price per Sqft $135
Subdivision Warren Creek
MLS Listing ID 7421602
Sold Date 08/26/24
Style Traditional
Bedrooms 6
Full Baths 4
Construction Status Resale
HOA Fees $662
HOA Y/N Yes
Originating Board First Multiple Listing Service
Year Built 2001
Annual Tax Amount $5,915
Tax Year 2023
Lot Size 0.290 Acres
Acres 0.29
Property Description
Welcome to your dream home! Nestled in a quiet, picturesque neighborhood, this stunning property offers the perfect blend of luxury, convenience, and tranquility. Located just minutes away from top restaurants, parks, shopping, and grocery stores, you'll enjoy easy access to everything you need. Downtown Powder Springs is just a short drive away, and the Silver Comet Trail is within walking distance, perfect for outdoor enthusiast.
This home is designed with entertaining in mind. Step into the gorgeous backyard, where you'll find an inviting in-ground pool perfect for summer fun, two charming gazebos for shaded relaxation, and a lush green area complete with hammocks for those lazy afternoons. On cooler nights, gather around the cozy fire pit with friends and family.
The property includes a fully-equipped basement apartment with its own separate entrance. This space features a second kitchen, a laundry room, and ample living area, making it ideal for guests or as a potential rental unit.
The main level boasts high ceilings throughout, creating an open and airy feel. The large master suite is a true retreat with a generous bathroom and a spacious walk-in closet. Secondary bedrooms are equally roomy and comfortable, perfect for family members or guests.
Work from home in the dedicated office space, or host dinners in the formal dining room. The oversized deck provides a serene view of the private, peaceful backyard, making it an ideal spot for morning coffee or evening relaxation.
This home offers so much more than meets the eye. With its fantastic location, thoughtful design, and abundance of amenities, it truly has everything you could wish for. Don't miss out on this incredible opportunity!
Schedule a viewing today and make this fabulous home yours!
Location
State GA
County Cobb
Lake Name None
Rooms
Bedroom Description In-Law Floorplan,Oversized Master
Other Rooms Gazebo, Pergola
Basement Bath/Stubbed, Daylight, Exterior Entry, Finished, Finished Bath, Full
Main Level Bedrooms 1
Dining Room Open Concept, Separate Dining Room
Interior
Interior Features Crown Molding, Entrance Foyer 2 Story, High Ceilings 9 ft Main, High Ceilings 9 ft Upper, Tray Ceiling(s), Walk-In Closet(s)
Heating Natural Gas
Cooling Ceiling Fan(s), Central Air
Flooring Carpet, Hardwood
Fireplaces Number 1
Fireplaces Type Living Room
Window Features Bay Window(s),Shutters,Wood Frames
Appliance Dishwasher, Dryer, Gas Oven, Gas Range, Gas Water Heater, Range Hood, Washer
Laundry In Hall, Upper Level
Exterior
Exterior Feature Balcony, Private Yard, Rear Stairs, Storage
Parking Features Driveway, Garage, Garage Door Opener, Garage Faces Side, Kitchen Level, Level Driveway
Garage Spaces 2.0
Fence Back Yard, Fenced, Wrought Iron
Pool In Ground, Vinyl
Community Features Dog Park, Swim Team
Utilities Available Cable Available, Electricity Available, Natural Gas Available, Phone Available, Sewer Available, Water Available
Waterfront Description None
View Trees/Woods
Roof Type Composition,Shingle
Street Surface Paved
Accessibility None
Handicap Access None
Porch Deck, Rear Porch
Private Pool false
Building
Lot Description Back Yard, Private
Story Two
Foundation Concrete Perimeter
Sewer Public Sewer
Water Public
Architectural Style Traditional
Level or Stories Two
Structure Type Brick Front,Cement Siding
New Construction No
Construction Status Resale
Schools
Elementary Schools Powder Springs
Middle Schools Cooper
High Schools Mceachern
Others
HOA Fee Include Swim,Tennis
Senior Community no
Restrictions false
Tax ID 19073600140
Acceptable Financing Cash, Conventional, FHA, VA Loan
Listing Terms Cash, Conventional, FHA, VA Loan
Special Listing Condition None
Read Less Info
Want to know what your home might be worth? Contact us for a FREE valuation!

Our team is ready to help you sell your home for the highest possible price ASAP

Bought with Coldwell Banker Bullard Realty
GET MORE INFORMATION
Broker | License ID: 303073
youragentkesha@legacysouthreg.com
240 Corporate Center Dr, Ste F, Stockbridge, GA, 30281, United States






