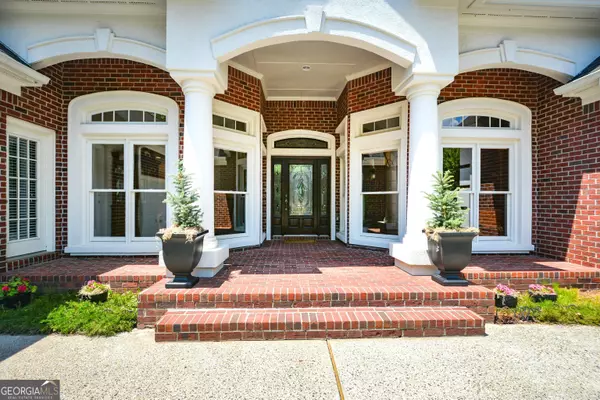Bought with Pamela Weatherby • Keller Williams Realty Consultants
$700,000
$710,500
1.5%For more information regarding the value of a property, please contact us for a free consultation.
4 Beds
4 Baths
3,730 SqFt
SOLD DATE : 08/29/2024
Key Details
Sold Price $700,000
Property Type Single Family Home
Sub Type Single Family Residence
Listing Status Sold
Purchase Type For Sale
Square Footage 3,730 sqft
Price per Sqft $187
Subdivision Wellesley
MLS Listing ID 10320549
Sold Date 08/29/24
Style Brick 3 Side,Ranch,Traditional
Bedrooms 4
Full Baths 4
Construction Status Resale
HOA Fees $875
HOA Y/N No
Year Built 1997
Annual Tax Amount $1,741
Tax Year 2023
Lot Size 0.400 Acres
Property Description
Back on market due to no fault of the seller. Once in a while, a home comes along that is truly in a class of its own! This 3-sided brick, magnificent home is one of those. The original floor plan was modified to create a custom designed spectacular one-of-a-kind sprawling "Ranch Plus" with features others only dream of. This elegant home features a hard to find 3-sided brick exterior with hardi-plank siding on back, 3-car side entry garage, DUAL OWNER SUITES & soaring 10-14 ft ceilings throughout! The grand entrance with arches & columns compliments the peaked gables & transom windows. The minute you walk in the door, the home's airy and expansive feel invites you in. Straight ahead is the formal living room with wall of windows & fireplace and the elegant formal dining room is to your left. Hardwood floors grace the main living areas. All bedrooms have brand new carpet. There is fresh neutral paint throughout most of the home! The replica Southern Living kitchen design is a cook/baker's delight! Maple & cherry cabinets, professional grade gas range with 6 burners and Sub-Zero refrigerator, center island and breakfast bar with room for additional seating. The kitchen is open to the family room with matching custom designed entertainment unit and cozy stone fireplace. There is a stately wood paneled library/office adjacent to the primary suite with French doors. The main level primary suite offers spectacular views of the private wooded backyard. There is a bonus area in the owner's suite ideal for an exercise area, 2nd office, nursery, sitting area, etc, dual closets and vanities & sinks, a jetted tub & separate shower. There are 2 other full baths on this level, one of which is ADA compliant, the other with a 2nd door to the back deck. On the opposite side of the home are the 2 secondary bedrooms and another larger bonus/craft area to use as you wish. Upstairs are extra storage closets & the 2nd owner's suite with 2nd spa bath (4th BR & BA) with whirlpool, separate shower & walk-in closet. This room is oversized and can also accommodate a sitting area/family room perfect for teens or in-laws. The outdoor living space on the back of the home is second to none! The kitchen level deck spans the back of the home with a ceiling fan to keep you cool while sipping your morning coffee. The expansive deck is 3 levels and was just refinished. The low maintenance backyard is fenced and private. If that's not enough, this home is located on one of Wellesley's most popular streets. 1 year HSA home warranty included for the buyer! Newer HVAC's-2021 & 2023. Enjoy resort like-amenities including a pool with slide, clubhouse, tennis/pickleball courts & playground. Swim & tennis teams. Award winning schools & convenient location - just minutes to Downtown Woodstock & close to shopping, dining, healthcare, highways, Lake Allatoona & more!
Location
State GA
County Cherokee
Rooms
Basement Crawl Space
Main Level Bedrooms 3
Interior
Interior Features Bookcases, Double Vanity, High Ceilings, In-Law Floorplan, Master On Main Level, Pulldown Attic Stairs, Separate Shower, Tile Bath, Vaulted Ceiling(s), Whirlpool Bath
Heating Central, Natural Gas
Cooling Ceiling Fan(s), Central Air, Electric
Flooring Carpet, Hardwood, Tile
Fireplaces Number 2
Fireplaces Type Family Room, Gas Log, Living Room
Exterior
Exterior Feature Sprinkler System
Garage Attached, Garage, Garage Door Opener, Kitchen Level, Parking Pad, Side/Rear Entrance, Storage
Fence Back Yard, Fenced
Community Features Clubhouse, Playground, Pool, Sidewalks, Street Lights, Swim Team, Tennis Court(s), Walk To Schools, Walk To Shopping
Utilities Available Cable Available, Electricity Available, High Speed Internet, Natural Gas Available, Phone Available, Sewer Connected, Underground Utilities, Water Available
Roof Type Composition
Building
Story One and One Half
Sewer Public Sewer
Level or Stories One and One Half
Structure Type Sprinkler System
Construction Status Resale
Schools
Elementary Schools Bascomb
Middle Schools Booth
High Schools Etowah
Others
Acceptable Financing 1031 Exchange, Cash, Conventional, FHA, VA Loan
Listing Terms 1031 Exchange, Cash, Conventional, FHA, VA Loan
Financing Cash
Read Less Info
Want to know what your home might be worth? Contact us for a FREE valuation!

Our team is ready to help you sell your home for the highest possible price ASAP

© 2024 Georgia Multiple Listing Service. All Rights Reserved.
GET MORE INFORMATION

Broker | License ID: 303073
youragentkesha@legacysouthreg.com
240 Corporate Center Dr, Ste F, Stockbridge, GA, 30281, United States






