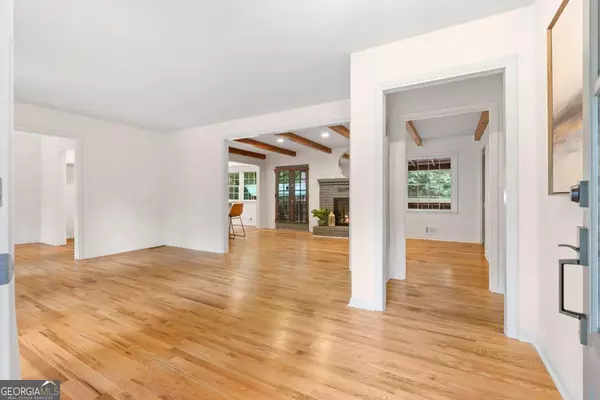Bought with Non-Mls Salesperson • Non-Mls Company
$430,000
$420,000
2.4%For more information regarding the value of a property, please contact us for a free consultation.
3 Beds
2.5 Baths
2,055 SqFt
SOLD DATE : 08/29/2024
Key Details
Sold Price $430,000
Property Type Single Family Home
Sub Type Single Family Residence
Listing Status Sold
Purchase Type For Sale
Square Footage 2,055 sqft
Price per Sqft $209
MLS Listing ID 10339154
Sold Date 08/29/24
Style Brick 4 Side,Ranch
Bedrooms 3
Full Baths 2
Half Baths 1
Construction Status Updated/Remodeled
HOA Y/N No
Year Built 1970
Annual Tax Amount $1,924
Tax Year 2023
Lot Size 5.500 Acres
Property Description
Welcome to your dream home! This stunning, fully remodeled 3 bedroom, 2.5 bath 4-side brick ranch offers the perfect blend of modern elegance and classic charm. Gleaming hardwood floors flow seamlessly throughout the home, enhancing its open and airy feel. The heart of the home is the stunning eat-in kitchen, complete with a breakfast bar and breathtaking countertops, ideal for both casual meals and entertaining. Adjacent to the kitchen is a separate dining room, perfect for hosting dinner parties and family gatherings. You'll love the multiple living spaces, including both a formal living room and a cozy family room. The family room is a true showstopper, featuring a gorgeous fireplace and a wooden beamed ceiling that adds warmth and character. The spacious master suite on the main level boasts an en-suite bathroom with double vanities, providing a luxurious retreat. Two additional bedrooms offer ample space for family or guests. A HUGE bonus room provides incredible flexibility and can easily serve as a 4th bedroom or a perfect media room. The unfinished basement offers tons of potential to customize the space to fit your needs, whether you envision a home gym, workshop, or additional living area. Step outside to your expansive yard, nearly 5.5 acres of serene beauty. The fenced in-ground pool with crystal clear water is perfect for summer fun and relaxation. This property offers endless possibilities for outdoor activities and entertainment.
Location
State GA
County Douglas
Rooms
Basement Partial, Unfinished
Main Level Bedrooms 3
Interior
Interior Features Beamed Ceilings, Double Vanity, Master On Main Level, Other
Heating Central
Cooling Central Air
Flooring Hardwood
Fireplaces Number 1
Fireplaces Type Family Room
Exterior
Exterior Feature Other
Garage Parking Pad
Fence Back Yard, Chain Link
Pool In Ground
Community Features None
Utilities Available Cable Available, Electricity Available, High Speed Internet, Natural Gas Available, Phone Available, Sewer Available, Underground Utilities, Water Available
Waterfront Description No Dock Or Boathouse
Roof Type Composition
Building
Story Two
Sewer Septic Tank
Level or Stories Two
Structure Type Other
Construction Status Updated/Remodeled
Schools
Elementary Schools Eastside
Middle Schools Stewart
High Schools Douglas County
Others
Financing Conventional
Read Less Info
Want to know what your home might be worth? Contact us for a FREE valuation!

Our team is ready to help you sell your home for the highest possible price ASAP

© 2024 Georgia Multiple Listing Service. All Rights Reserved.
GET MORE INFORMATION

Broker | License ID: 303073
youragentkesha@legacysouthreg.com
240 Corporate Center Dr, Ste F, Stockbridge, GA, 30281, United States






