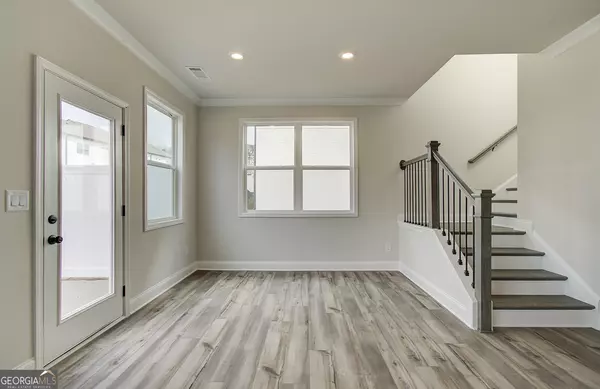$384,190
$384,190
For more information regarding the value of a property, please contact us for a free consultation.
3 Beds
2.5 Baths
1,900 SqFt
SOLD DATE : 08/23/2024
Key Details
Sold Price $384,190
Property Type Townhouse
Sub Type Townhouse
Listing Status Sold
Purchase Type For Sale
Square Footage 1,900 sqft
Price per Sqft $202
Subdivision The Towns At Auburn Station West
MLS Listing ID 10285576
Sold Date 08/23/24
Style Traditional
Bedrooms 3
Full Baths 2
Half Baths 1
HOA Fees $1,610
HOA Y/N Yes
Originating Board Georgia MLS 2
Year Built 2024
Annual Tax Amount $10
Tax Year 2024
Property Description
Durham This new construction townhome is an end unit and offers a spacious main floor; the thoughfully designed floor plan is perfect for entertaining and daily living! The foyer leads to the main living spaces. The kitchen showcases 42" painted cabinetry, granite countertops, upgraded tile backsplash, and a large center work island with bar stool seating. The kitchen also has stainless steel Samsung appliances, single bowl stainless steel sink, and separate pantry area. There is an abundance of countertop work space and cabinet storage space as well. The kitchen overlooks the great room with a cozy fireplace as well as dining area that leads out to the serene and private outdoor patio. There is a powder room on the main level as well as a mudroom with coat hooks at the 2 car garage entry. Upstairs are 3 bedrooms, 2 full bathrooms, loft, and a laundry room. The Primary Suite features a trey ceiling with beams as well as a luxurious en suite bath. In the primary bath is a double vanity, soaking tub and separate shower. The bathroom has tile floors, shower and tub surround. It also offers a spacious walk in closets. Down the hall are the two secondary bedrooms, hall bath, laundry room and linen closet. This home offers many elevated features such as the beautiful trim package, stain grade stairs, and smart home package. The community has resort style amenities package with a huge swimming pool, water slide, mushroom fountains and sun deck area. There is also a picnic pavillion with tables, grills, and playlawn. The clubhouse is furnished with a kitchenette and the fitness center offers an array of equipment as well as a yoga area. Stock Images - Under Construction. Please call for more information on our amazing incentives! HOME WILL BE READY JUNE/JULY! This is an END unit. SMART HOUSE PACKAGE INCLUDED. Package. Under Construction - ***STOCK IMAGES***PLEASE ASK THE ONSITE AGENT ABOUT OUR HUGE INCENTIVE!***
Location
State GA
County Barrow
Rooms
Basement None
Interior
Interior Features Tray Ceiling(s), High Ceilings, Other, Walk-In Closet(s)
Heating Natural Gas, Central
Cooling Central Air
Flooring Carpet, Other, Vinyl
Fireplace No
Appliance Gas Water Heater, Dishwasher, Disposal, Microwave
Laundry Upper Level
Exterior
Exterior Feature Other
Parking Features Attached, Garage
Garage Spaces 2.0
Community Features Clubhouse, Fitness Center, Playground, Pool, Sidewalks, Street Lights
Utilities Available Underground Utilities, Cable Available, Electricity Available, Natural Gas Available, Phone Available, Sewer Available, Water Available
Waterfront Description No Dock Or Boathouse
View Y/N No
Roof Type Composition
Total Parking Spaces 2
Garage Yes
Private Pool No
Building
Lot Description Level
Faces From Atlanta, I-85 North, Exit Right/Merge onto GA Hwy 316, go about 10 miles to a left onto Hwy 29/Atlanta Hwy, go about 5 miles to Auburn Station on the left, just past Old Freemans Mill Rd and just before Hwy 324.
Foundation Slab
Sewer Public Sewer
Water Public
Structure Type Concrete,Other
New Construction Yes
Schools
Elementary Schools Auburn
Middle Schools Westside
High Schools Apalachee
Others
HOA Fee Include Management Fee
Security Features Carbon Monoxide Detector(s),Smoke Detector(s)
Acceptable Financing Cash, Conventional, FHA
Listing Terms Cash, Conventional, FHA
Special Listing Condition New Construction
Read Less Info
Want to know what your home might be worth? Contact us for a FREE valuation!

Our team is ready to help you sell your home for the highest possible price ASAP

© 2025 Georgia Multiple Listing Service. All Rights Reserved.
GET MORE INFORMATION
Broker | License ID: 303073
youragentkesha@legacysouthreg.com
240 Corporate Center Dr, Ste F, Stockbridge, GA, 30281, United States






